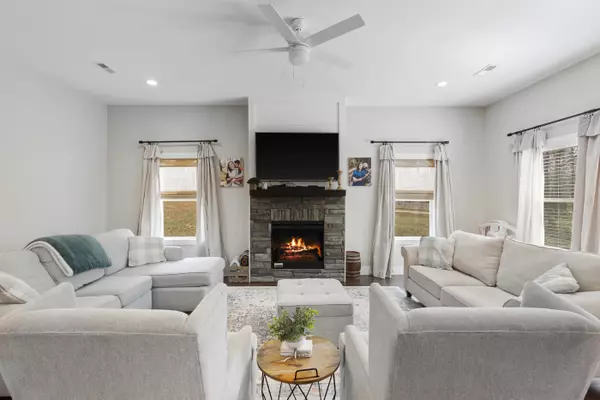$300,000
$304,900
1.6%For more information regarding the value of a property, please contact us for a free consultation.
3 Beds
2 Baths
1,642 SqFt
SOLD DATE : 03/20/2023
Key Details
Sold Price $300,000
Property Type Single Family Home
Sub Type Single Family
Listing Status Sold
Purchase Type For Sale
Approx. Sqft 1600-1799
Square Footage 1,642 sqft
Price per Sqft $182
Subdivision None
MLS Listing ID 297634
Sold Date 03/20/23
Style Ranch,Craftsman
Bedrooms 3
Full Baths 2
Construction Status 1-5
HOA Y/N No
Year Built 2020
Annual Tax Amount $1,571
Tax Year 2021
Lot Size 0.680 Acres
Acres 0.68
Property Description
Why wait for new construction when you can have this home today! Only two years old and built by a local home builder, this home is a true gem. 201 Shoreham Place features three bedrooms and two full bathrooms on over half an acre. The open floorplan flows with a gracious foyer that opens to the living room with a gorgeous fireplace. The kitchen is completely open to the living room and dining room. The kitchen boasts 30-inch white custom cabinets, granite counters, and tile backsplash. There is a spacious island for additional prep and eating space. The master suite features a trey ceiling, walk-in closet, and spa-like bathroom. The bathroom offers a double vanity with stone counters, tile walk-in shower, large soaking tub, and beautiful porcelain tile. It offers the look of marble with the durability of porcelain. The secondary bedrooms are located on the opposite side of the home with a full, centrally located bathroom. Additionally, there is a large laundry room that connects to the garage. Outside there is a deck and plenty of yard space for recreational activities. Don't miss seeing this home today!
Location
State SC
County Spartanburg, Sc
Area Inman
Interior
Interior Features Fan - Ceiling, Smoke Detector, Ceilings-Some 9 Ft +, Ceilings-Trey, Attic Stairs-Disappearing, Fireplace, Walk in Closet, Countertops-Solid Surface, Split Bedroom Plan, Pantry - Closet
Hot Water Electric
Heating Forced Warm Air
Cooling Central Forced
Flooring Ceramic Tile, Luxury Vinyl Tile/Plank
Appliance Dishwasher, Range Free Standing, Microwave - Built In
Exterior
Exterior Feature Deck, Porch-Front, Vinyl/Aluminum Trim, Windows - Tilt Out, Porch - Covered Back
Roof Type Architectural
Building
Lot Description Corner, Level, Sloped
Foundation Crawl Space
Sewer Septic Tank
Water Public Water
Level or Stories 1
Construction Status 1-5
Schools
Elementary Schools 1-Holly Springs
Middle Schools 1-T. E. Mabry Jr High
High Schools 1-Chapman High
School District 1
Others
Acceptable Financing Conventional
Listing Terms Conventional
Read Less Info
Want to know what your home might be worth? Contact us for a FREE valuation!

Our team is ready to help you sell your home for the highest possible price ASAP
Bought with EXP REALTY, LLC







