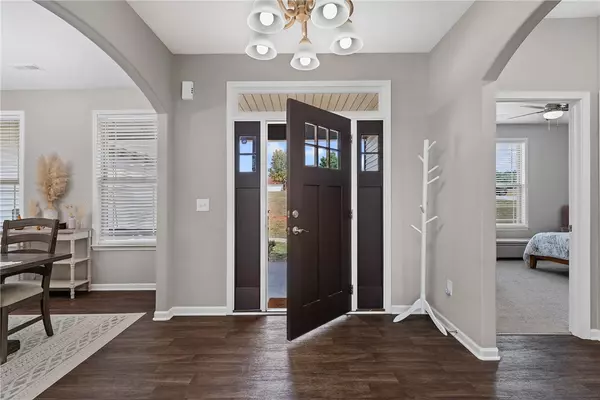$379,000
$399,000
5.0%For more information regarding the value of a property, please contact us for a free consultation.
3 Beds
2 Baths
2,250 SqFt
SOLD DATE : 03/27/2023
Key Details
Sold Price $379,000
Property Type Single Family Home
Sub Type Single Family Residence
Listing Status Sold
Purchase Type For Sale
Square Footage 2,250 sqft
Price per Sqft $168
Subdivision North Shore
MLS Listing ID 20258710
Sold Date 03/27/23
Style Craftsman
Bedrooms 3
Full Baths 2
HOA Fees $8/ann
HOA Y/N Yes
Abv Grd Liv Area 2,250
Total Fin. Sqft 2250
Year Built 2018
Annual Tax Amount $1,394
Tax Year 2021
Lot Size 0.680 Acres
Acres 0.68
Property Description
Tucked away in the North Shore Subdivision, this home is in a prime Anderson location close to Lake Hartwell. This interior lot neighborhood is highly sought after and only 5 minutes away from the Denver Public Boat Ramp. Built in 2018, this three bedroom two bath home boasts a huge bonus room over the garage for a total of 2250 square feet. Vaulted ceilings enhance the open space. Granite countertops and all stainless steel appliances in the kitchen conveniently connect to the dining room. You can access the deck from the living room for all your grilling or lounging needs. A two-car garage provides ample space for storage. This is truly a lovely home both for upscale entertaining and relaxing on quiet evenings. This home in a wonderful neighborhood makes a perfect home for retirees or families.
Location
State SC
County Anderson
Community Lake
Area 107-Anderson County, Sc
Rooms
Basement None, Crawl Space
Main Level Bedrooms 3
Interior
Interior Features Bathtub, Tray Ceiling(s), Dual Sinks, Fireplace, Granite Counters, Laminate Countertop, Upper Level Primary, Vaulted Ceiling(s)
Heating Gas
Cooling Central Air, Electric
Flooring Carpet, Luxury Vinyl, Luxury VinylPlank, Luxury VinylTile, Tile
Fireplace Yes
Appliance Dishwasher, Electric Oven, Electric Range, Electric Water Heater, Disposal, Microwave, Smooth Cooktop
Exterior
Exterior Feature Deck, Porch
Garage Attached, Garage
Garage Spaces 2.0
Community Features Lake
Utilities Available Electricity Available, Septic Available, Water Available
Water Access Desc Public
Roof Type Architectural,Shingle
Porch Deck, Front Porch
Parking Type Attached, Garage
Garage Yes
Building
Lot Description Corner Lot, Level, Outside City Limits, Subdivision, Interior Lot
Entry Level One
Foundation Crawlspace
Sewer Septic Tank
Water Public
Architectural Style Craftsman
Level or Stories One
Structure Type Stone,Vinyl Siding
Schools
Elementary Schools Mount Lebanon
Middle Schools Riverside Middl
High Schools Pendleton High
Others
Tax ID 066-09-01-060
Membership Fee Required 100.0
Financing Conventional
Read Less Info
Want to know what your home might be worth? Contact us for a FREE valuation!

Our team is ready to help you sell your home for the highest possible price ASAP
Bought with North Group Real Estate







