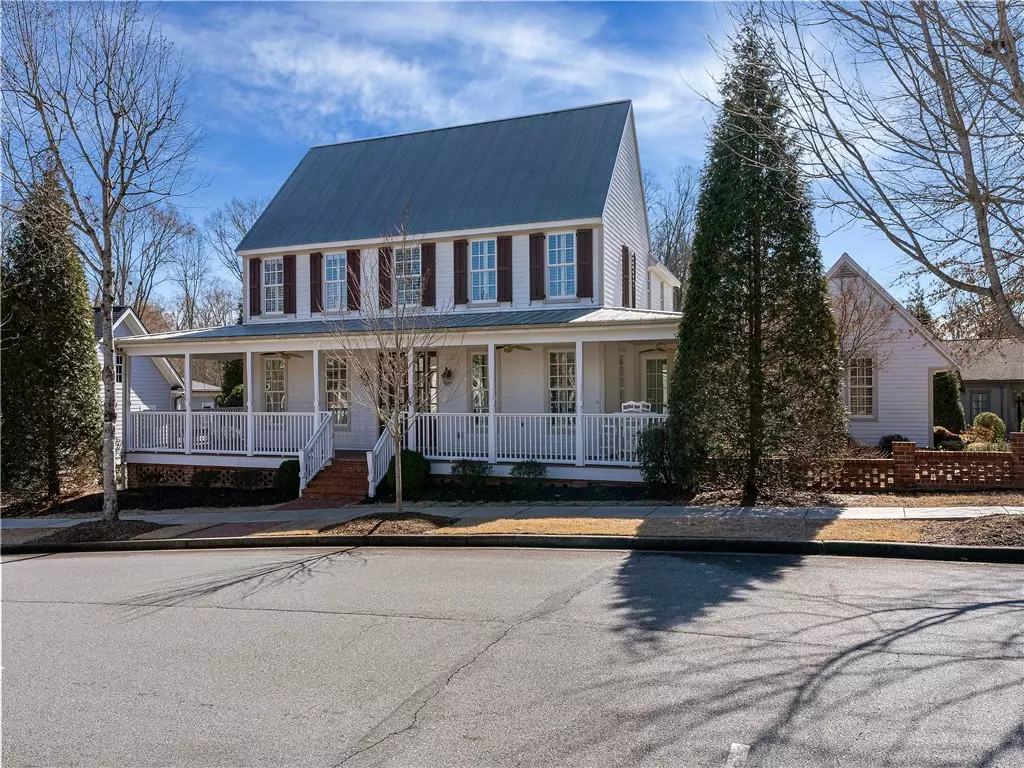$800,000
$799,000
0.1%For more information regarding the value of a property, please contact us for a free consultation.
3 Beds
4 Baths
3,106 SqFt
SOLD DATE : 04/06/2023
Key Details
Sold Price $800,000
Property Type Single Family Home
Sub Type Single Family Residence
Listing Status Sold
Purchase Type For Sale
Square Footage 3,106 sqft
Price per Sqft $257
Subdivision Patrick Square
MLS Listing ID 20259551
Sold Date 04/06/23
Style Traditional
Bedrooms 3
Full Baths 3
Half Baths 1
HOA Y/N Yes
Abv Grd Liv Area 3,106
Total Fin. Sqft 3106
Year Built 2010
Lot Size 0.300 Acres
Acres 0.3
Property Description
Classic Southern custom built home located in the "Nature Preserve" of Patrick Square. Incredible curb appeal with inviting wrap around porches. Ideal home for both entertaining and everyday living. Many fine finishes can be found throughout this home including exquisite moldings, hardwood floors and custom cabinetry. On the main level, the two story foyer is open to the elegant dining room offering coffered ceilings, plantation shutters and a lovely decorative inlay within the hardwood floors. The two story family room features dramatic high ceilings complemented by a large brick fireplace. Off of the family room, there is a gorgeous sun room highlighted by warm wood ceilings and numerous light-filled windows. This will be your favorite room in the house! For additional outdoor living space, there is a fabulous back porch and a patio to admire the peaceful setting. The chef's kitchen boasts custom cabinetry, stainless steel Bosch appliances, Granite counter tops, large center island with gas cooktop, built-in bar area for extra seating and a cozy breakfast room. Entertaining a crowd is easy in this well designed kitchen that also has a wet bar between the kitchen and dining room. The luxurious master suite is spacious with a spa-like bath, dual vanities, a jetted tub and a walk-in shower. The master bedroom has glass doors that flow into the sun room. Upstairs features an office/bedroom, two additional guest bedrooms with two full baths. Completing this spectacular home is an elevator and a newly fenced yard. Truly a one-of-a-kind property.
Location
State SC
County Pickens
Community Common Grounds/Area, Clubhouse, Fitness Center, Playground, Pool, Trails/Paths, Sidewalks
Area 304-Pickens County, Sc
Rooms
Basement None, Crawl Space
Main Level Bedrooms 1
Interior
Interior Features Wet Bar, Bookcases, Ceiling Fan(s), Cathedral Ceiling(s), Dual Sinks, Entrance Foyer, Elevator, Fireplace, Granite Counters, High Ceilings, Jetted Tub, Bath in Primary Bedroom, Smooth Ceilings, Shutters, Separate Shower, Cable TV, Upper Level Primary, Walk-In Closet(s), Walk-In Shower, Breakfast Area
Heating Central, Electric, Heat Pump
Cooling Central Air, Electric, Heat Pump
Flooring Carpet, Ceramic Tile, Hardwood
Fireplaces Type Gas Log
Fireplace Yes
Window Features Bay Window(s),Plantation Shutters
Appliance Built-In Oven, Dishwasher, Electric Water Heater, Gas Cooktop, Disposal, Microwave, Refrigerator, Plumbed For Ice Maker
Laundry Washer Hookup, Electric Dryer Hookup, Sink
Exterior
Exterior Feature Fence, Porch, Patio
Garage Attached, Garage, Driveway, Garage Door Opener, Other
Garage Spaces 2.0
Fence Yard Fenced
Pool Community
Community Features Common Grounds/Area, Clubhouse, Fitness Center, Playground, Pool, Trails/Paths, Sidewalks
Utilities Available Electricity Available, Natural Gas Available, Phone Available, Cable Available, Underground Utilities
Waterfront No
Water Access Desc Public
Roof Type Metal
Accessibility Low Threshold Shower
Porch Front Porch, Patio
Parking Type Attached, Garage, Driveway, Garage Door Opener, Other
Garage Yes
Building
Lot Description Corner Lot, City Lot, Hardwood Trees, Subdivision, Sloped, Trees
Entry Level Two
Foundation Crawlspace
Builder Name Cook Brothers Custom Homes
Sewer Public Sewer
Water Public
Architectural Style Traditional
Level or Stories Two
Structure Type Cement Siding
Schools
Elementary Schools Clemson Elem
Middle Schools R.C. Edwards Middle
High Schools D.W. Daniel High
Others
Pets Allowed Yes
HOA Fee Include Pool(s),Recreation Facilities
Tax ID 4063-06-39-0929
Security Features Smoke Detector(s)
Financing Cash
Pets Description Yes
Read Less Info
Want to know what your home might be worth? Contact us for a FREE valuation!

Our team is ready to help you sell your home for the highest possible price ASAP
Bought with Allen Tate - Lake Keowee North







