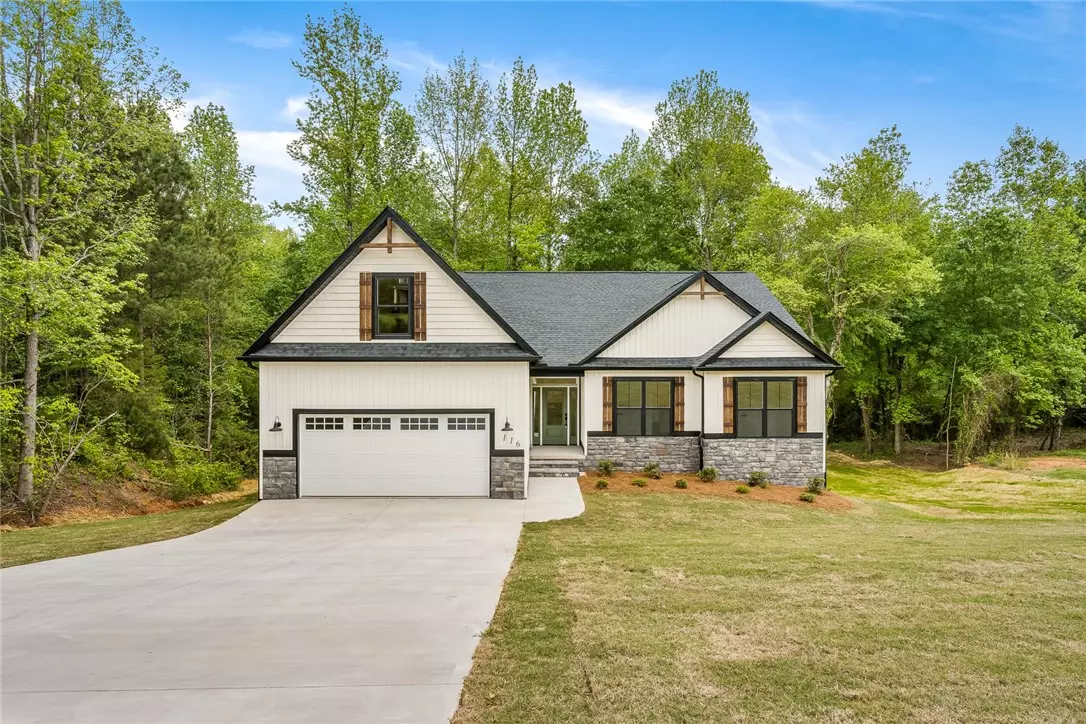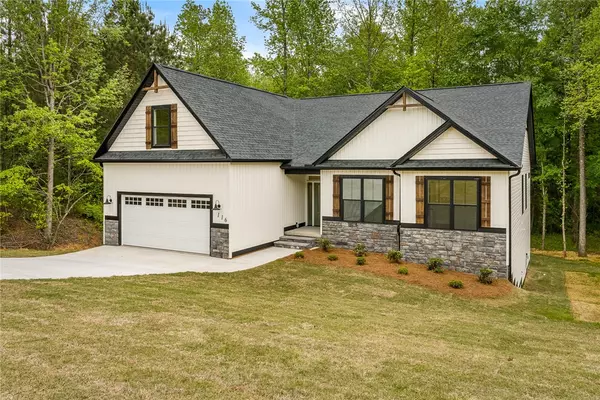$425,000
$425,000
For more information regarding the value of a property, please contact us for a free consultation.
3 Beds
2 Baths
2,172 SqFt
SOLD DATE : 04/26/2023
Key Details
Sold Price $425,000
Property Type Single Family Home
Sub Type Single Family Residence
Listing Status Sold
Purchase Type For Sale
Square Footage 2,172 sqft
Price per Sqft $195
Subdivision Josie Creek
MLS Listing ID 20260911
Sold Date 04/26/23
Style Ranch
Bedrooms 3
Full Baths 2
Construction Status Under Construction
HOA Y/N No
Total Fin. Sqft 2172
Year Built 2023
Annual Tax Amount $2,294
Tax Year 2023
Lot Size 0.530 Acres
Acres 0.53
Property Description
You better mosey to 116 Josie! This craftsman style home has been designed with the most relevant and preferred finishes - from black windows and gutters to carriage lighting to cedar gable pediment accents, this home is sure to speak to a special lifestyle and the dreams you've had for your home. The covered front porch guides you into a warm entryway that is accented with board and batten paneling. Your eyes will instantly be drawn to the home's expansive great room and features a gas fireplace, accented by subway tile and shiplap that reaches to the top of the 11' ceiling. Open to the custom kitchen, you'll enjoy that guests can see the aesthetics of this space. Iron Ore cabinets with muted gold handles feature lighted upper cabinets. The oversized island and white striated granite create a stunning space for meal preparation. The island seating is deep and perfect for deep saddled stools. And what Chef would be satisfied without a pot filler and oversized pantry? There's so much more to see with this home! Two bedrooms share a guest bathroom, complete with a 35" high vanity and stunning finishes. Engineered hardwood flooring is throughout the home and Primary bedroom. The other bedrooms, bonus room and staircase are carpeted. The bathrooms and laundry room have a stunning ceramic tile flooring. The Primary bedroom's exposure allows for natural sunlight. The oversized walk-in closet is SURE to be enough for any wardrobe! The curated en suite has dual vanities and a 7 foot, fully tiled shower with rain head, two body sprays and Moen digital shower controller for the ultimate spa experience! AND THERE'S MORE. The laundry room has plentiful cabinets as well as an attractive sink, and the biggest surprise is when you open up "door #2!" Steps take you down to the 1400 square foot unfinished basement! Whether you decide to use this space for endless storage, a workshop or whatever else you're imagining, you'll appreciate the accessibility and opportunity. There's a garage door for easy equipment storage as well as a second covered deck, overlooking the woods. WAIT - you haven't heard about the FIRST covered deck! Accessible from the great room on the main level, is an oversized covered deck with a pine tongue and groove ceiling and fans to be able to enjoy those long, summer days. The back view is peaceful and makes you feel that you are tucked into the woods on your .53 acre lot - a rare experience from a home with such an ideal location - Piedmont is less than 20 minutes to Downtown Greenville, Anderson, Clemson and less than 30 minutes to GSP International airport! Other notable features include a tankless hot water heater for a never-ending hot water supply, a high efficiency Gree HVAC, a radon mitigation system, craftsman trim and baseboards, crown moulding, designer lighting and 5 paneled Riverside doors. You really can "have it all" with this home.
Location
State SC
County Anderson
Area 104-Anderson County, Sc
Body of Water None
Rooms
Basement Unfinished, Crawl Space
Main Level Bedrooms 3
Interior
Interior Features Bathtub, Tray Ceiling(s), Ceiling Fan(s), Dual Sinks, Fireplace, Granite Counters, High Ceilings, Bath in Primary Bedroom, Pull Down Attic Stairs, Smooth Ceilings, Separate Shower, Cable TV, Upper Level Primary, Vaulted Ceiling(s), Walk-In Closet(s), Walk-In Shower, Breakfast Area
Heating Central, Electric
Cooling Central Air, Electric
Flooring Carpet, Ceramic Tile, Hardwood
Fireplaces Type Gas, Gas Log, Option
Fireplace Yes
Window Features Tilt-In Windows,Vinyl
Appliance Dishwasher, Electric Oven, Electric Range, Disposal, Gas Water Heater, Microwave, Smooth Cooktop, Tankless Water Heater
Laundry Washer Hookup, Electric Dryer Hookup
Exterior
Exterior Feature Deck, Patio
Garage Attached, Garage, Driveway, Garage Door Opener
Garage Spaces 2.0
Utilities Available Natural Gas Available, Septic Available, Water Available, Cable Available
Waterfront No
Waterfront Description None
Water Access Desc Public
Roof Type Architectural,Shingle
Accessibility Low Threshold Shower
Porch Deck, Patio
Garage Yes
Building
Lot Description Hardwood Trees, Outside City Limits, Subdivision, Sloped, Trees
Entry Level One and One Half
Foundation Crawlspace
Builder Name Ambria Properties
Sewer Septic Tank
Water Public
Architectural Style Ranch
Level or Stories One and One Half
Structure Type Stone,Vinyl Siding
Construction Status Under Construction
Schools
Elementary Schools Wren Elem
Middle Schools Wren Middle
High Schools Wren High
Others
HOA Fee Include None
Tax ID 215-08-01-027-000
Security Features Smoke Detector(s)
Acceptable Financing USDA Loan
Listing Terms USDA Loan
Financing Conventional
Read Less Info
Want to know what your home might be worth? Contact us for a FREE valuation!

Our team is ready to help you sell your home for the highest possible price ASAP
Bought with Engage Real Estate Group







