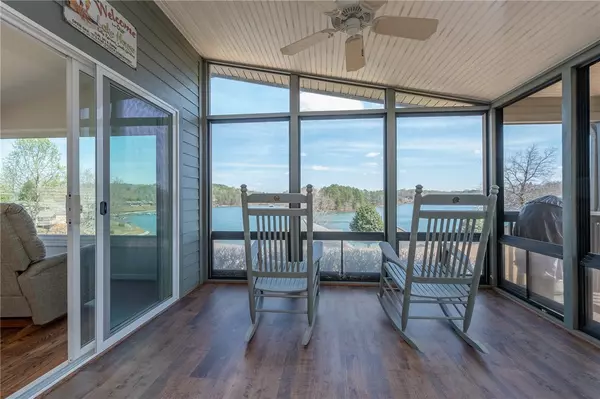$279,000
$279,000
For more information regarding the value of a property, please contact us for a free consultation.
2 Beds
2 Baths
1,100 SqFt
SOLD DATE : 05/10/2023
Key Details
Sold Price $279,000
Property Type Single Family Home
Sub Type Single Family Residence
Listing Status Sold
Purchase Type For Sale
Square Footage 1,100 sqft
Price per Sqft $253
Subdivision Backwater Landing
MLS Listing ID 20261272
Sold Date 05/10/23
Style Cottage
Bedrooms 2
Full Baths 2
HOA Fees $585/ann
HOA Y/N Yes
Total Fin. Sqft 1100
Property Description
This cottage is move-in-ready! NEW hardwood floors in the living areas and new carpet in the bedrooms. If you are looking for a low maintenance retreat and lake getaway, this is it! This gated, established community offers many amenities. They include a fabulous lakefront lodge and swimming pool, marina, beach, fitness room and walking trails. Regime includes landscaping maintenance, private gated community, water, sewer, trash service, pool, clubhouse, walking trails, fitness center, lighting and more. This is a private gated community. Gate is monitored with no public access. Entry requires agent representation. Unit 12 is not directly waterfront but has amazing wide and long lake views. No rentals allowed less than a 12 month term. A modified tax structure adds to the savings of this remarkable Lake Keowee cottage. This is a land lease cottage. Please ask your agent for a copy of the 2023 lease and the Rules and Regulations of the neighborhood.
Location
State SC
County Oconee
Community Boat Facilities, Common Grounds/Area, Clubhouse, Fitness Center, Gated, Pool, Trails/Paths, Water Access, Boat Slip, Dock
Area 205-Oconee County, Sc
Body of Water Keowee
Rooms
Basement None, Crawl Space
Main Level Bedrooms 2
Interior
Interior Features Ceiling Fan(s), Cathedral Ceiling(s), Fireplace, Bath in Primary Bedroom, Smooth Ceilings, Upper Level Primary, Walk-In Closet(s)
Heating Central, Electric, Heat Pump
Cooling Central Air, Forced Air, Heat Pump
Flooring Carpet, Hardwood, Tile
Fireplace Yes
Window Features Insulated Windows
Appliance Refrigerator
Exterior
Exterior Feature Sprinkler/Irrigation, Patio
Parking Features None
Pool Community
Community Features Boat Facilities, Common Grounds/Area, Clubhouse, Fitness Center, Gated, Pool, Trails/Paths, Water Access, Boat Slip, Dock
Waterfront Description Boat Ramp/Lift Access,Dock Access,Waterfront
Water Access Desc Public
Roof Type Architectural,Shingle
Porch Patio, Porch, Screened
Garage No
Building
Lot Description Outside City Limits, Subdivision, Waterfront
Entry Level One
Foundation Crawlspace
Sewer Septic Tank
Water Public
Architectural Style Cottage
Level or Stories One
Structure Type Wood Siding
Schools
Elementary Schools Walhalla Elem
Middle Schools Walhalla Middle
High Schools Walhalla High
Others
Pets Allowed Yes
HOA Fee Include Common Areas,Maintenance Grounds,Other,Pool(s),Recreation Facilities,Sewer,Street Lights,See Remarks,Trash,Water
Tax ID 177-04-01-012
Security Features Gated Community
Membership Fee Required 7020.0
Financing Cash
Pets Description Yes
Read Less Info
Want to know what your home might be worth? Contact us for a FREE valuation!

Our team is ready to help you sell your home for the highest possible price ASAP
Bought with Justin Winter Sothebys Int'l







