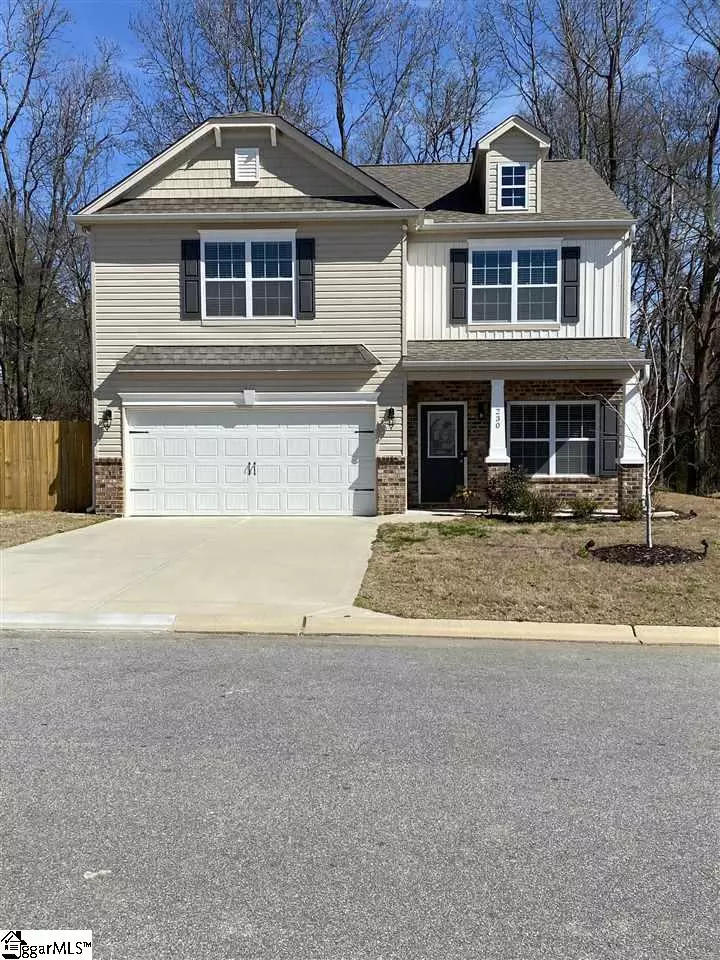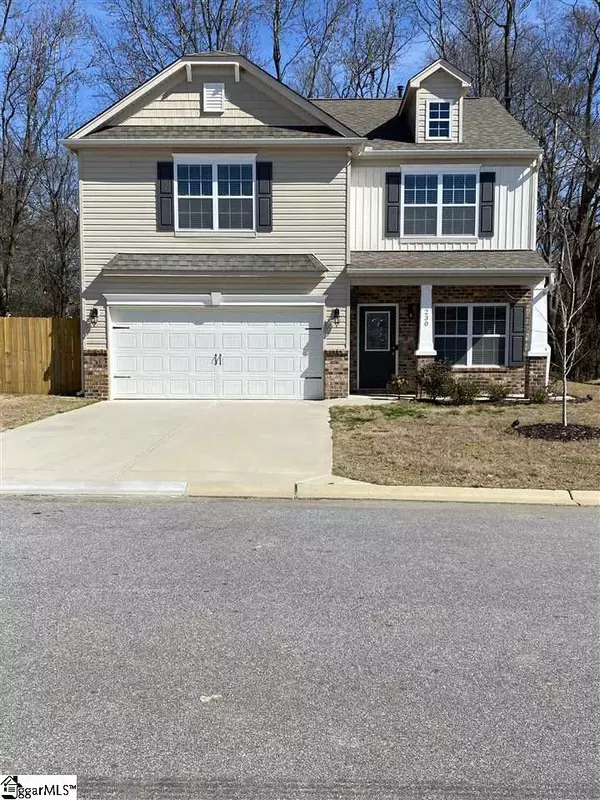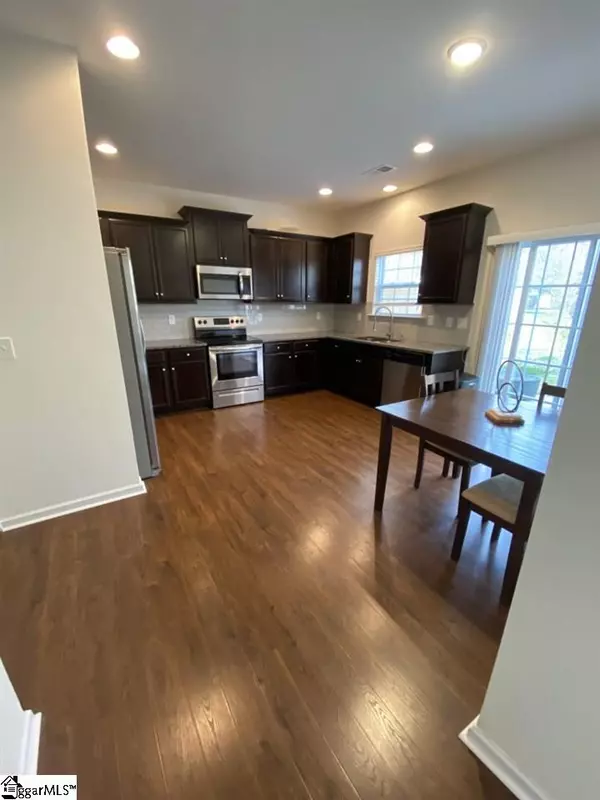$215,000
$212,900
1.0%For more information regarding the value of a property, please contact us for a free consultation.
4 Beds
3 Baths
2,060 SqFt
SOLD DATE : 05/22/2020
Key Details
Sold Price $215,000
Property Type Single Family Home
Sub Type Single Family Residence
Listing Status Sold
Purchase Type For Sale
Square Footage 2,060 sqft
Price per Sqft $104
Subdivision Gulliver Oaks
MLS Listing ID 1413672
Sold Date 05/22/20
Style Traditional, Craftsman
Bedrooms 4
Full Baths 2
Half Baths 1
HOA Fees $43/ann
HOA Y/N yes
Year Built 2019
Annual Tax Amount $1,576
Lot Size 6,969 Sqft
Lot Dimensions 70 x 100
Property Description
Beautiful turnkey home on private wooded lot in conveniently located Gulliver Oaks subdivision. This stunning colonial is priced to sell with 4 beds, 2.5 baths and 1 car garage. The upgraded kitchen is perfect for the home chef to cook with ample granite counter space, stainless steel appliances and pantry. Laminate throughout 1st floor, living room with fireplace and gas logs, half bath and formal dining room are filled with natural light as you look out at the beautiful scenery of your private backyard. Every detail was meticulously carried out including the fenced in side lot for the kids to play or peace of mind for your furry friends. Upstairs you'll love to call your master suite your retreat! Enjoy your en-suite bath with Jacuzzi tub, plenty of storage in your walk in closet and ample space for morning yoga or reading nook. 3 generous size room are down the hall with an additional full bath. Conveniently located near the freeway and shopping along Fairview. This stunning home can be yours today!
Location
State SC
County Laurens
Area 032
Rooms
Basement None
Interior
Interior Features High Ceilings, Ceiling Cathedral/Vaulted, Ceiling Smooth, Granite Counters, Open Floorplan, Tub Garden, Pantry, Pot Filler Faucet
Heating Forced Air, Natural Gas, Damper Controlled
Cooling Central Air, Electric, Damper Controlled
Flooring Carpet, Laminate
Fireplaces Number 1
Fireplaces Type Gas Log
Fireplace Yes
Appliance Dishwasher, Disposal, Freezer, Self Cleaning Oven, Refrigerator, Ice Maker, Range, Microwave, Electric Water Heater
Laundry 2nd Floor, Laundry Closet, Electric Dryer Hookup, Laundry Room
Exterior
Garage Attached, Paved, Garage Door Opener, Workshop in Garage, Courtyard Entry
Garage Spaces 2.0
Fence Fenced
Community Features Common Areas, Street Lights, Sidewalks
Utilities Available Underground Utilities, Cable Available
Roof Type Architectural
Garage Yes
Building
Lot Description 1/2 Acre or Less, Sidewalk, Sloped, Few Trees
Story 2
Foundation Slab
Sewer Public Sewer
Water Public, Greenville
Architectural Style Traditional, Craftsman
Schools
Elementary Schools Fountain Inn
Middle Schools Bryson
High Schools Hillcrest
Others
HOA Fee Include None
Read Less Info
Want to know what your home might be worth? Contact us for a FREE valuation!

Our team is ready to help you sell your home for the highest possible price ASAP
Bought with Keller Williams Grv Upst







