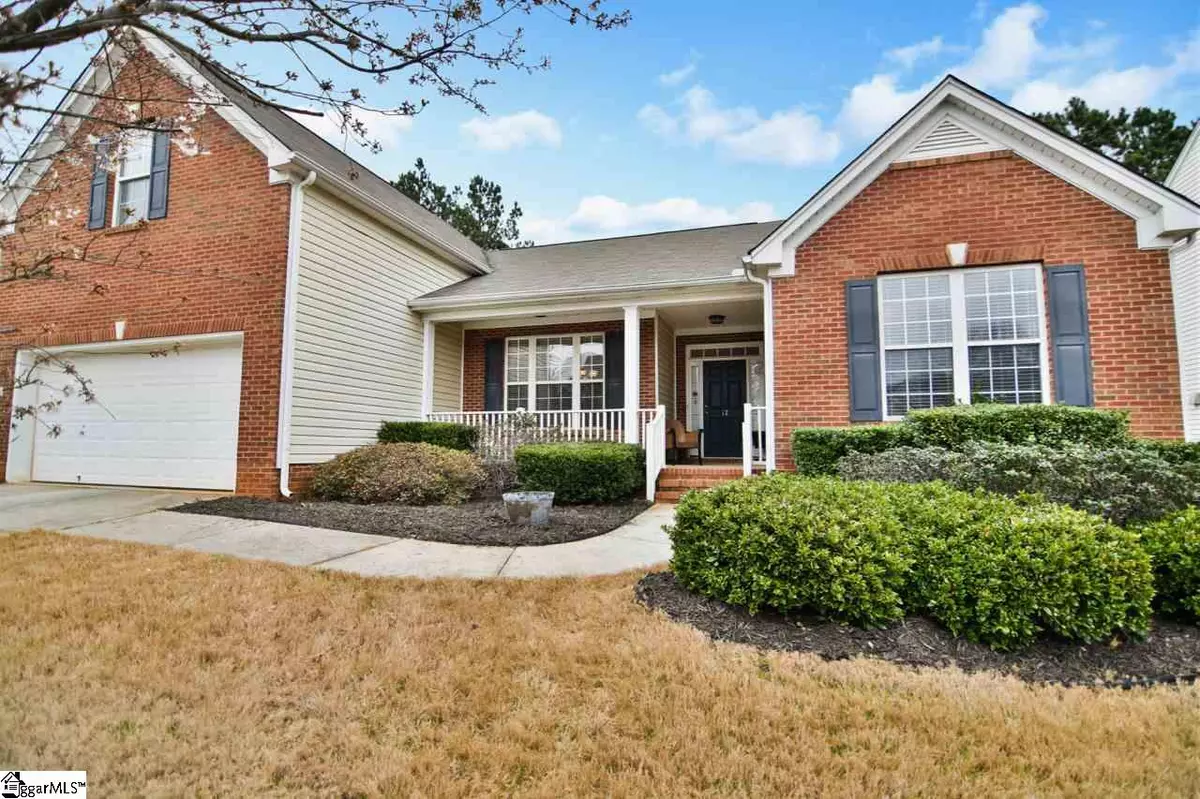$246,000
$247,500
0.6%For more information regarding the value of a property, please contact us for a free consultation.
3 Beds
3 Baths
2,580 SqFt
SOLD DATE : 05/22/2020
Key Details
Sold Price $246,000
Property Type Single Family Home
Sub Type Single Family Residence
Listing Status Sold
Purchase Type For Sale
Square Footage 2,580 sqft
Price per Sqft $95
Subdivision Gilder Creek Farm
MLS Listing ID 1414138
Sold Date 05/22/20
Style Ranch
Bedrooms 3
Full Baths 2
Half Baths 1
HOA Fees $37/ann
HOA Y/N yes
Year Built 2006
Annual Tax Amount $1,284
Lot Size 8,276 Sqft
Property Description
Fabulous spacious ranch with an OPEN FLOOR PLAN and sprawling BONUS ROOM in sought after Gilder Creek Farm featuring 3 bedrooms 2.5 baths PLUS OFFICE or SUNROOM! HARDWOODS grace through much of the main living area! Bright Kitchen features BRAND NEW GRANITE and SUBWAY TILE BACKSPLASH, an abundance of cabinetry, smooth cooktop range, microwave and dishwasher as well as an entertaining bar overlooking the breakfast area and great room. The owners' suite is spacious and features an ensuite with dual sinks, separate walk-in shower, soaking tub and walk-in closet. The great room features soaring ceilings, cozy fireplace with gas logs. Two additional generous sized bedrooms share a jack-n-jill bath. A sweet powder room is conveniently tucked away near the entertaining space. An Office, Sunroom or Flex Space showcases french doors and tons of windows for an abundance of natural light. A spacious formal dining with cathedral ceilings, walk-in laundry and BONUS room complete the floor plan. BRAND NEW CARPET and FRESH NEW PAINT in AGREEABLE GRAY showcase this gem! Enjoy outdoor simplicity with a generous sized patio. A robust amenity package with pool, clubhouse, and playground are featured in this active community with convenient FIVE FORK location and AWARD WINNING SCHOOLS!
Location
State SC
County Greenville
Area 032
Rooms
Basement None
Interior
Interior Features High Ceilings, Ceiling Fan(s), Ceiling Cathedral/Vaulted, Ceiling Smooth, Granite Counters, Open Floorplan, Tub Garden, Walk-In Closet(s), Split Floor Plan, Pantry
Heating Forced Air, Natural Gas
Cooling Central Air, Electric
Flooring Carpet, Wood, Vinyl
Fireplaces Number 1
Fireplaces Type Gas Log
Fireplace Yes
Appliance Dishwasher, Disposal, Range, Microwave, Gas Water Heater
Laundry 1st Floor, Walk-in, Laundry Room
Exterior
Garage Attached, Paved, Garage Door Opener, Assigned
Garage Spaces 2.0
Fence Fenced
Community Features Clubhouse, Street Lights, Playground, Pool, Sidewalks
Utilities Available Cable Available
Roof Type Composition
Garage Yes
Building
Lot Description 1/2 Acre or Less, Few Trees
Story 1
Foundation Slab
Sewer Public Sewer
Water Public, Greenville
Architectural Style Ranch
Schools
Elementary Schools Bells Crossing
Middle Schools Riverside
High Schools Mauldin
Others
HOA Fee Include None
Acceptable Financing USDA Loan
Listing Terms USDA Loan
Read Less Info
Want to know what your home might be worth? Contact us for a FREE valuation!

Our team is ready to help you sell your home for the highest possible price ASAP
Bought with Keller Williams Upstate Legacy







