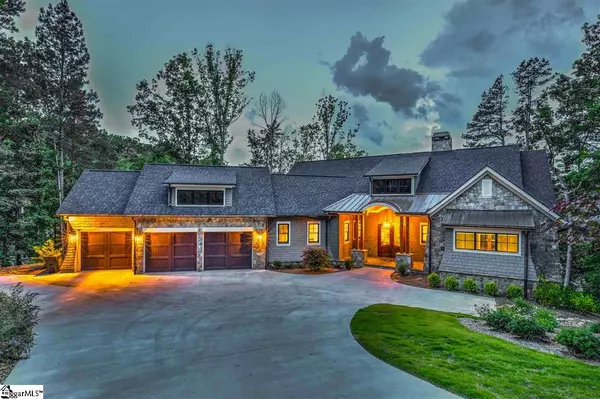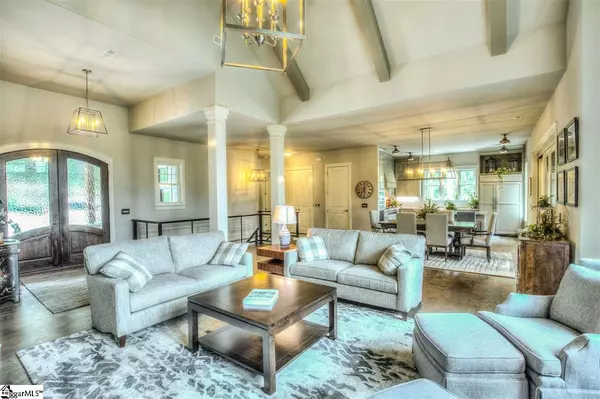$1,630,000
$1,675,000
2.7%For more information regarding the value of a property, please contact us for a free consultation.
5 Beds
5 Baths
4,068 SqFt
SOLD DATE : 06/02/2020
Key Details
Sold Price $1,630,000
Property Type Single Family Home
Sub Type Single Family Residence
Listing Status Sold
Purchase Type For Sale
Square Footage 4,068 sqft
Price per Sqft $400
Subdivision The Cliffs At Keowee Springs
MLS Listing ID 1394947
Sold Date 06/02/20
Style Contemporary, Craftsman
Bedrooms 5
Full Baths 4
Half Baths 1
HOA Fees $133/ann
HOA Y/N yes
Annual Tax Amount $5,020
Lot Size 1.170 Acres
Property Description
Set on over an acre of gently sloping waterfront and overlooking a notably wide Lake Keowee cove, 188 Hickory Springs Way offers open living spaces and spacious accommodations in a still-brand-new residence. From the front gates of The Cliffs at Keowee Springs, the drive to the home takes in glorious mountain views before ending in one of the community’s most sought-after scenic areas. The house is eye-catching—its exterior of masonry siding and natural stone is enhanced by a double-door entry with barrel ceiling. Inside, the foyer leads to a broad great room. The living area features a tall, four-lite bow window, stone fireplace, and vaulted ceiling with painted beam accents. Standout rustic lighting embellishes the center dining area. In the kitchen, a large island with bar seating is surrounded by a Thermador Professional gas cooktop and double ovens, Sub-Zero fridge with custom cabinetry panels, and farmhouse sink topped by triple windows. The adjacent pantry contains a built-in coffee bar, complete with sink. Nearby doors open to outdoor living areas that span the length of the home: a screened porch with fireplace and plank ceiling, open deck, and covered porch. The main-level master soothes with high ceilings, sliding doors to the covered porch, and, in the en suite, a big-as-a-room double shower. On the opposite side of the main level, a corner bedroom, currently outfitted as an office, has a private bath. Near the three-car garage, the mud room provides an office nook with long desk and cabinetry storage. On the lower level, the family room incorporates a full-service wrap-around bar and kitchenette. To the left, a lakeside bedroom and six-person bunkroom (with twin-over-full built-in beds) share a roomy bath with pebble-floored shower. To the right is the home’s fifth bedroom, with private bath. A spacious multi-purpose room includes a second laundry area, epoxy flooring, and exterior double doors. Across the rear of the home, a stone terrace looks out over a firepit, slate pathways, covered dock with lift, and the property’s sublimely sweeping shoreline. The Cliffs at Keowee Springs is a private waterfront community with numerous amenities, including a Tom Fazio golf course, Beach Club, Surf Shop, and Turnhouse Bistro dining.
Location
State SC
County Pickens
Area 065
Rooms
Basement Finished, Full, Walk-Out Access, Interior Entry
Interior
Interior Features Bookcases, Ceiling Smooth, Granite Counters, Walk-In Closet(s)
Heating Electric, Forced Air, Multi-Units, Natural Gas
Cooling Central Air
Flooring Ceramic Tile, Wood
Fireplaces Number 2
Fireplaces Type Gas Log
Fireplace Yes
Appliance Gas Cooktop, Dishwasher, Disposal, Dryer, Freezer, Oven, Refrigerator, Washer, Microwave, Tankless Water Heater
Laundry Sink, 1st Floor, Walk-in, Laundry Room
Exterior
Exterior Feature Dock, Balcony
Garage Attached, Paved
Garage Spaces 3.0
Community Features Clubhouse, Common Areas, Fitness Center, Gated, Golf, Pool, Security Guard, Water Access
Utilities Available Underground Utilities
Waterfront Yes
Waterfront Description Lake, Water Access, Waterfront
View Y/N Yes
View Water
Roof Type Architectural
Garage Yes
Building
Lot Description 1 - 2 Acres, Sloped, Few Trees, Wooded
Story 2
Foundation Basement
Sewer Public Sewer
Water Public, Six Mile
Architectural Style Contemporary, Craftsman
Schools
Elementary Schools Six Mile
Middle Schools Rc Edwards
High Schools D. W. Daniel
Others
HOA Fee Include Security
Read Less Info
Want to know what your home might be worth? Contact us for a FREE valuation!

Our team is ready to help you sell your home for the highest possible price ASAP
Bought with Non MLS







