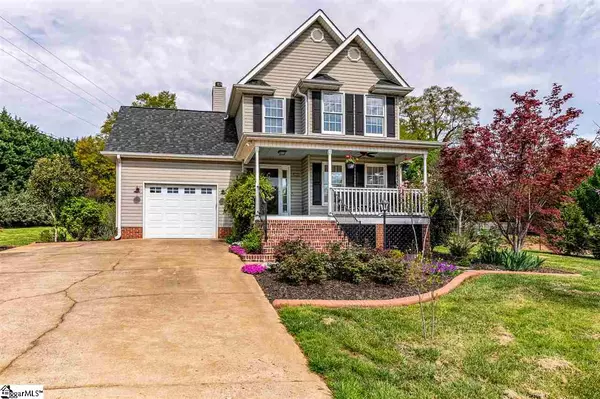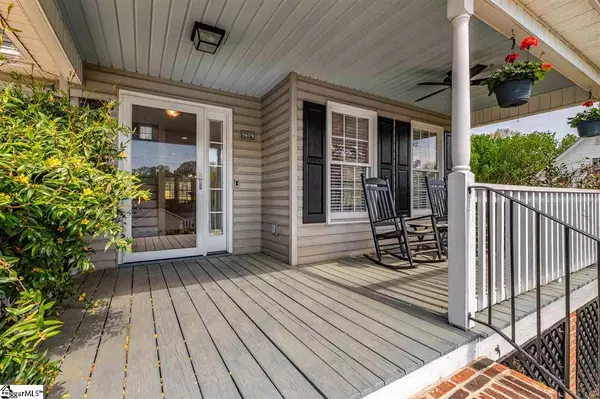$217,500
$225,000
3.3%For more information regarding the value of a property, please contact us for a free consultation.
3 Beds
3 Baths
1,764 SqFt
SOLD DATE : 05/29/2020
Key Details
Sold Price $217,500
Property Type Single Family Home
Sub Type Single Family Residence
Listing Status Sold
Purchase Type For Sale
Square Footage 1,764 sqft
Price per Sqft $123
Subdivision Wyatt Oaks
MLS Listing ID 1415294
Sold Date 05/29/20
Style Traditional
Bedrooms 3
Full Baths 2
Half Baths 1
HOA Y/N no
Year Built 1998
Annual Tax Amount $859
Lot Size 0.570 Acres
Lot Dimensions 152 x 218 x 77 x 216
Property Description
Welcome Home! USDA Eligible! Wren School District! Immaculate landscaping! Move-in Ready! No HOA! Back on the market! Previous buyers loss is your gain! Come see this charming 3 bedroom 2.5 bath home conveniently located in the Easley/Piedmont area. Located on a corner lot with a fully fenced front and back yard featuring brick and stone columns and a rod iron gate and railing in the front. Holly and mixed evergreen trees have been planted along both sides of the fence to create your own private oasis. There are numerous luscious flowers, trees, and bushes that bloom all year. Worried about landscaping maintenance? Do not fret! Lifetime landscaping fabric has been added under all of the mulch to keep weeds out. Enjoy your morning coffee on the front porch and dinning out on the back deck in the evenings. There are many more desirable features inside the home including a outdoor stone fire pit, fireplace, back porch, skylight, formal dinning room and an updated kitchen including a deep porcelain sink, granite counter tops, tile back splash, and stainless steel appliances. All appliances stay with the home including the refrigerator, washer, and dryer. A hardwired security system and ring doorbell is also included with the home! Schedule a showing today!!!
Location
State SC
County Anderson
Area 054
Rooms
Basement None
Interior
Interior Features High Ceilings, Ceiling Fan(s), Ceiling Blown, Granite Counters, Countertops-Solid Surface, Walk-In Closet(s), Pantry
Heating Electric, Natural Gas
Cooling Central Air, Electric
Flooring Carpet, Wood, Laminate
Fireplaces Number 1
Fireplaces Type None
Fireplace Yes
Appliance Dishwasher, Disposal, Dryer, Microwave, Refrigerator, Washer, Range, Electric Water Heater
Laundry 1st Floor, Laundry Closet, Electric Dryer Hookup
Exterior
Garage Attached, Parking Pad, Paved, Garage Door Opener, Key Pad Entry
Garage Spaces 1.0
Fence Fenced
Community Features None
Roof Type Architectural
Garage Yes
Building
Lot Description 1/2 - Acre, Corner Lot, Sloped, Few Trees
Story 2
Foundation Crawl Space
Sewer Septic Tank
Water Public
Architectural Style Traditional
Schools
Elementary Schools Hunt Meadows
Middle Schools Wren
High Schools Wren
Others
HOA Fee Include None
Acceptable Financing USDA Loan
Listing Terms USDA Loan
Read Less Info
Want to know what your home might be worth? Contact us for a FREE valuation!

Our team is ready to help you sell your home for the highest possible price ASAP
Bought with Keller Williams DRIVE







