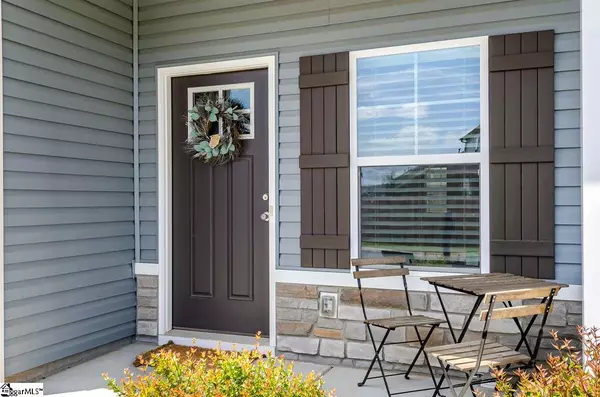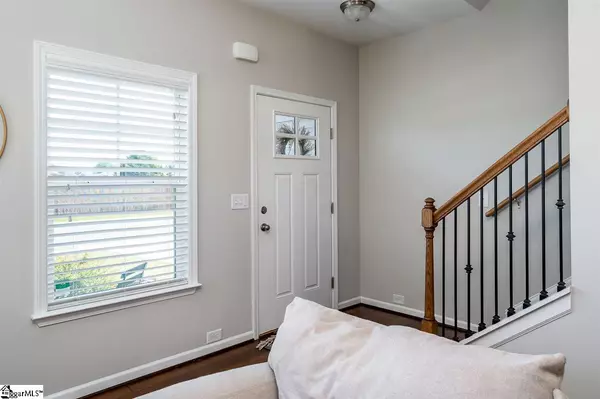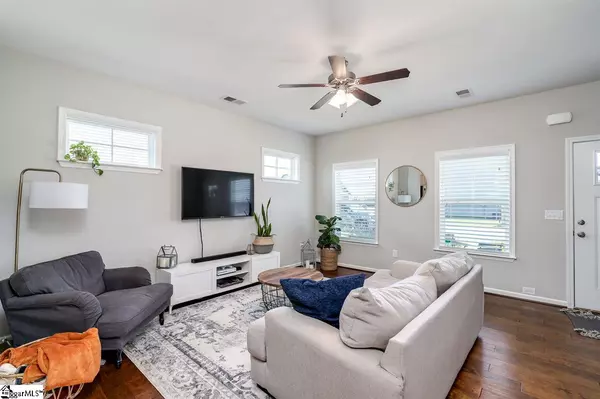$225,000
$225,000
For more information regarding the value of a property, please contact us for a free consultation.
3 Beds
3 Baths
1,779 SqFt
SOLD DATE : 06/04/2020
Key Details
Sold Price $225,000
Property Type Single Family Home
Sub Type Single Family Residence
Listing Status Sold
Purchase Type For Sale
Square Footage 1,779 sqft
Price per Sqft $126
Subdivision Victoria Park
MLS Listing ID 1416202
Sold Date 06/04/20
Style Craftsman
Bedrooms 3
Full Baths 2
Half Baths 1
HOA Fees $50/ann
HOA Y/N yes
Annual Tax Amount $1,188
Lot Size 7,840 Sqft
Property Description
This home is a craftsman style charmer that is practically brand new. There is hardwood flooring throughout the entire main living area. The home offers an open concept floor plan with 3 bedrooms and 2.5 baths. The stunning kitchen features granite countertops, stainless steel appliances, tile backsplash and a large walk-in pantry. The master bedroom is on the main level and features 2 walk-in closets and a bathroom complete with a dual vanity. The laundry room is conveniently located on the main level and offers plenty of space for storage. On the main level you will also find a built in drop-zone area for kids backpacks and bags and a powder room for guests. Upstairs you will find 2 large bedrooms that both have large walk-in closets. There is an abundance of storage in this home. Make sure you do not miss all the attic storage. This home is equipped with Smarthome home automation system which allows you to control outlets, interior and exterior lighting, thermostats and other smart devices. There are built in speakers in the kitchen that will connect to your smart devices to play your favorite music while cooking, entertaining, or just winding down. The nest thermostat will help keep heating/cooling cost to a minimum The tankless water heater means you will never run out of hot water. The well maintained yard is fully irrigated with a 3 zone system and the backyard is fully fenced for the kids to play without worry. This home is located 3 minutes to Target, Publix, Hobby Lobby, and all the amazing shops and restaurants on Fairview Road in Simpsonville. It is within minutes to historic downtown Simpsonville and I-385. The Victoria Park community offers sidewalks, a pool, playground and walking trails that connect to adjoining neighborhoods . Make an appointment and make this your home today!
Location
State SC
County Greenville
Area 041
Rooms
Basement None
Interior
Interior Features High Ceilings, Ceiling Fan(s), Ceiling Smooth, Granite Counters, Open Floorplan, Walk-In Closet(s), Pantry
Heating Natural Gas
Cooling Central Air, Electric
Flooring Carpet, Wood, Vinyl
Fireplaces Type None
Fireplace Yes
Appliance Dishwasher, Disposal, Refrigerator, Electric Cooktop, Microwave, Gas Water Heater, Tankless Water Heater
Laundry 1st Floor, Walk-in, Laundry Room
Exterior
Garage Attached, Paved
Garage Spaces 2.0
Fence Fenced
Community Features Playground, Pool
Utilities Available Cable Available
Roof Type Architectural
Garage Yes
Building
Lot Description 1/2 Acre or Less, Few Trees, Sprklr In Grnd-Full Yard
Story 2
Foundation Slab
Sewer Public Sewer
Water Public, Greenville
Architectural Style Craftsman
Schools
Elementary Schools Fork Shoals
Middle Schools Woodmont
High Schools Woodmont
Others
HOA Fee Include None
Read Less Info
Want to know what your home might be worth? Contact us for a FREE valuation!

Our team is ready to help you sell your home for the highest possible price ASAP
Bought with Great Homes of South Carolina







