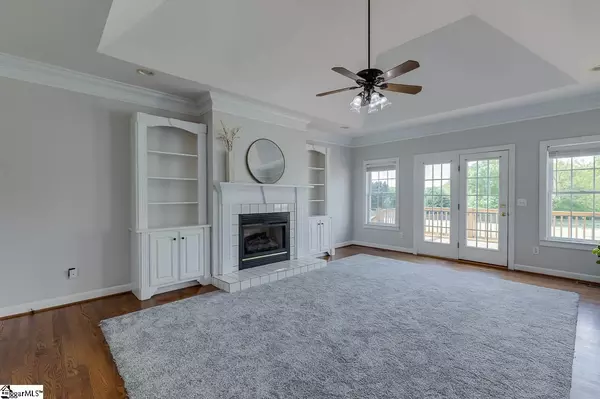$270,000
$309,900
12.9%For more information regarding the value of a property, please contact us for a free consultation.
3 Beds
2 Baths
2,749 SqFt
SOLD DATE : 05/29/2020
Key Details
Sold Price $270,000
Property Type Single Family Home
Sub Type Single Family Residence
Listing Status Sold
Purchase Type For Sale
Square Footage 2,749 sqft
Price per Sqft $98
Subdivision None
MLS Listing ID 1416557
Sold Date 05/29/20
Style Ranch
Bedrooms 3
Full Baths 2
HOA Y/N no
Year Built 1998
Annual Tax Amount $1,404
Lot Size 1.430 Acres
Property Description
It’s timeless! It’s custom and not like “all the rest"! A southern setting frames your new home! Located in the desired Wren Community is this beauty and it's only a 5 minute walk to Southern Oaks Golf Course! Come in. Let me show you around. Foyer area opens to a large family room. The built-ins, hardwood floors, and trey ceiling gives you an eye opening view of what custom really looks like. The fireplace warms the room. Kitchen gives an open floor concept. There is a big breakfast area with bright sunny windows. Perfect for morning coffee and the beginning of your day. There are miles of counter space and a TON of cabinets. Storage is a dream! There is a big formal dining room. It’s large enough to hold a big table for family gatherings and grandma’s china hutch. Access to the deck is just off the kitchen. For those who love to grill this makes it too easy! Bring yourself an umbrellaed table for a dinner reservation outside on your deck! The yard is HUGE. Almost 1 and 1/2 aces gives lots of space for a summer garden. Or maybe just a safe place for the kids and pets to explore and play in the fenced yard. Back inside ALL the bedrooms are located on the main level. However, the master is split from the guest areas. This master gives tons of space for a king size bed. The master bath boasts double sinks that are separated so all have their own space and a large soaking tub. After a long day come rest here! The walk-in closet is large enough to hold all your seasonal clothing. The guest rooms are well sized with good closet space. The guest bath gives double sinks as well. Let's make sure everyone has a place and does not feel cramped together. I like a large laundry room. This home has one that not only gives additional storage space but also you will have room for your larger washer/dryer units. The only thing on the second level is a HUGE bonus room. This space could easily become a 4th bedroom OR even a double home office. There are double skylights to allow for plenty of natural lighting. Throughout the home the carpets have recently been replaced. The perfect neutral grey paint color makes the rooms feel both fresh and cozy. There are tons of moldings, detailed ceilings, and lovely hardwoods. The multiple palladium windows add such charm and gives natural lighting a way to pour in! The roof, well it was replaced in April of 2020 so that’s good for YOU! Located just off of Hwy 86 gives easy access back to Interstate 85. A commute to Greenville, Anderson, or Clemson is a short drive. You can be in Downtown Greenville at one of the areas award winning restaurants in less than 20 minutes. But being that this is Anderson County, enjoy the tax advantages of living here! Schools are award winning and so close by! The Wren Community provides lots of opportunities for kids and sports! The new YMCA is about 10 minutes up Hwy 81. Come make new friends and maybe even find some of your old friends in this area! Call me and I will be happy to show you 294 Southern Oaks…..And I know we will be showing you HOME!
Location
State SC
County Anderson
Area 053
Rooms
Basement None
Interior
Interior Features 2 Story Foyer, Bookcases, High Ceilings, Ceiling Fan(s), Ceiling Cathedral/Vaulted, Ceiling Smooth, Tray Ceiling(s), Countertops-Solid Surface, Open Floorplan, Tub Garden, Walk-In Closet(s)
Heating Multi-Units, Natural Gas
Cooling Central Air, Multi Units
Flooring Carpet, Ceramic Tile, Wood, Vinyl
Fireplaces Number 1
Fireplaces Type Gas Log, Ventless
Fireplace Yes
Appliance Dishwasher, Electric Oven, Range, Microwave, Gas Water Heater
Laundry 1st Floor, Walk-in, Laundry Room
Exterior
Garage Attached, Parking Pad, Paved, Garage Door Opener
Garage Spaces 2.0
Fence Fenced
Community Features None
Utilities Available Cable Available
Roof Type Architectural
Garage Yes
Building
Lot Description 1 - 2 Acres
Story 1
Foundation Crawl Space
Sewer Septic Tank
Water Public, Powdersville
Architectural Style Ranch
Schools
Elementary Schools Wren
Middle Schools Wren
High Schools Wren
Others
HOA Fee Include None
Read Less Info
Want to know what your home might be worth? Contact us for a FREE valuation!

Our team is ready to help you sell your home for the highest possible price ASAP
Bought with Upstate Realty Brokers







