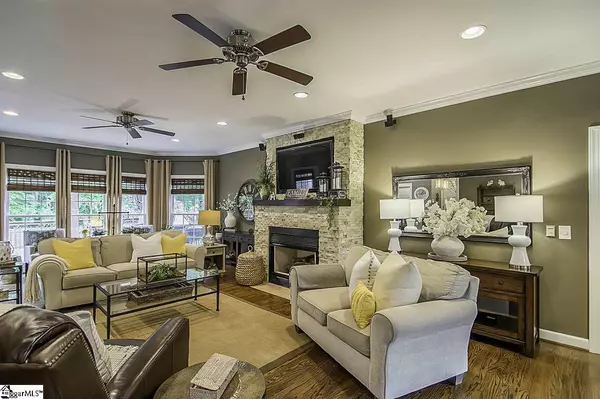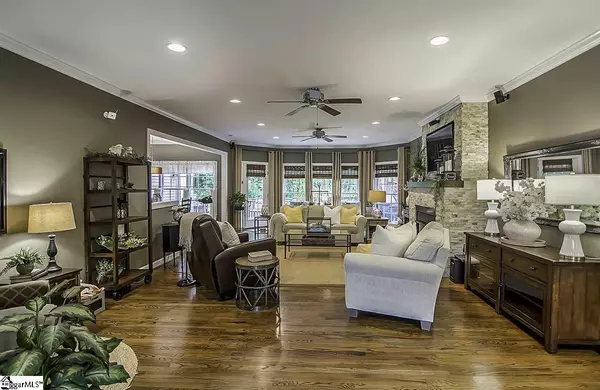$435,500
$439,900
1.0%For more information regarding the value of a property, please contact us for a free consultation.
5 Beds
3 Baths
3,891 SqFt
SOLD DATE : 05/29/2020
Key Details
Sold Price $435,500
Property Type Single Family Home
Sub Type Single Family Residence
Listing Status Sold
Purchase Type For Sale
Square Footage 3,891 sqft
Price per Sqft $111
Subdivision Watson Grove
MLS Listing ID 1417001
Sold Date 05/29/20
Style Traditional
Bedrooms 5
Full Baths 3
HOA Fees $37/ann
HOA Y/N yes
Year Built 1998
Annual Tax Amount $1,986
Lot Size 0.440 Acres
Property Description
Gorgeous & immaculate home in the sought after Powdersville area! Location is fantastic and so close to dining and shopping in Easley or Powdersville. Minutes from I85 and Greenville or Anderson. You will love the brick front and the double door on the covered front porch. The inside feels like you just stepped into a decorators TV show! The gleaming hardwoods and large windows create a bright spacious great room that is perfect for entertaining. It features a stacked stone fireplace, recessed lighting and bay windows overlooking the lush back yard. The dining room has a palladium window and would be a great spot for a dinner party. You could also make this a home office or play area if you did not need a dining area. The amazing kitchen is where I would be! It is any chef's dream with stylish stainless appliances including a gas stove, granite counter tops, tiled back splash, some glass front cabinets, walk in pantry, eat in area, peninsula large enough for stools, recessed and pendant lighting. The main level master bedroom is spacious and has a spa-like fully remodeled bath with double vessel sinks, deep soaking tub, ultra custom tiled shower and walk-in closet. Additional features on this level are two guest bedrooms, a hall bathroom and walk-in laundry room for added convenience. Upstairs there are two additional bedrooms, a full bath and a large bonus room that could be used for a sitting area, home school room, exercise spot, craft area or another bedroom. Outside you will love grilling on the oversized deck or relaxing under the covered pergola which overlooks the large private fenced back yard that backs up to woods. This spectacular home really has everything. Please call today for a private showing or see our 3D tour.
Location
State SC
County Anderson
Area 054
Rooms
Basement None
Interior
Interior Features High Ceilings, Ceiling Fan(s), Ceiling Smooth, Granite Counters, Open Floorplan, Tub Garden, Walk-In Closet(s), Split Floor Plan, Pantry
Heating Forced Air, Multi-Units, Natural Gas
Cooling Central Air, Electric, Multi Units
Flooring Carpet, Ceramic Tile, Wood
Fireplaces Number 1
Fireplaces Type Gas Log, Ventless
Fireplace Yes
Appliance Dishwasher, Free-Standing Gas Range, Microwave, Gas Water Heater
Laundry 1st Floor, Walk-in, Laundry Room
Exterior
Garage Attached, Paved, Garage Door Opener, Side/Rear Entry, Yard Door
Garage Spaces 2.0
Community Features Clubhouse, Street Lights, Pool
Utilities Available Underground Utilities, Cable Available
Roof Type Architectural
Garage Yes
Building
Lot Description 1/2 Acre or Less, Few Trees, Sprklr In Grnd-Partial Yd
Story 2
Foundation Crawl Space
Sewer Public Sewer
Water Public, Powdersville
Architectural Style Traditional
Schools
Elementary Schools Powdersville
Middle Schools Powdersville
High Schools Powdersville
Others
HOA Fee Include None
Read Less Info
Want to know what your home might be worth? Contact us for a FREE valuation!

Our team is ready to help you sell your home for the highest possible price ASAP
Bought with Keller Williams Upstate Legacy







