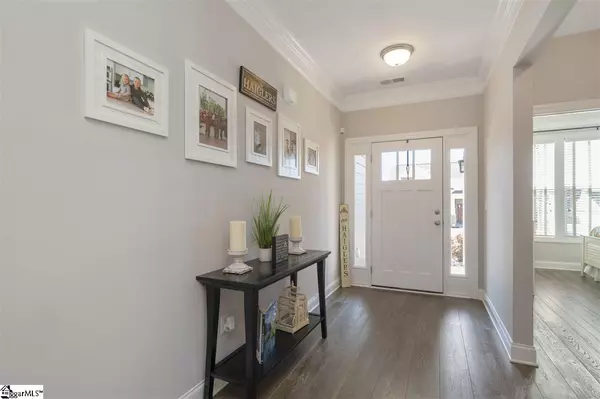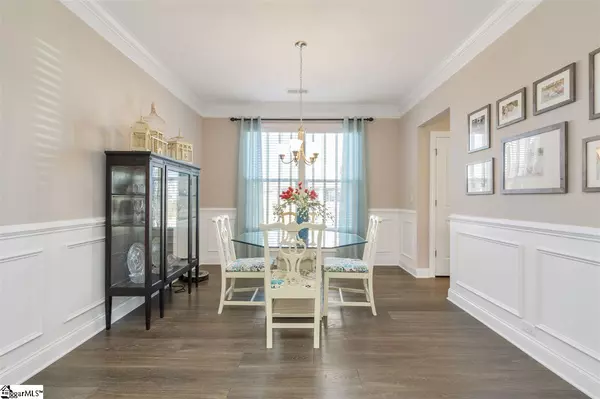$340,000
$340,000
For more information regarding the value of a property, please contact us for a free consultation.
4 Beds
3 Baths
2,948 SqFt
SOLD DATE : 06/05/2020
Key Details
Sold Price $340,000
Property Type Single Family Home
Sub Type Single Family Residence
Listing Status Sold
Purchase Type For Sale
Square Footage 2,948 sqft
Price per Sqft $115
Subdivision Verdmont
MLS Listing ID 1409282
Sold Date 06/05/20
Style Craftsman
Bedrooms 4
Full Baths 3
HOA Fees $59/ann
HOA Y/N yes
Year Built 2015
Annual Tax Amount $1,558
Lot Dimensions 44 x 34 x 108 x 37 x 133
Property Description
"Love at first Sight" occurs the moment you enter this charming craftsman style home located in the fabulous Verdmont community. This light filled home welcomes with an atmosphere of joyful calm drawing you in to enjoy the open and flowing rooms for all who enter. From one end to the other, this home brings the outside in with windows and doors galore and gleaming hardwoods. With space to entertain or snuggle up by the gas fed fire, the versatility of the great room is to be enjoyed by many or few. Never to be overlooked, the generous sized gourmet kitchen includes stainless appliances, granite counters, great pantry and an island suitable to stage large meal prep or an intimate dinner for two. Steps away is the breakfast room with walls of windows and doors, beckoning quiet mornings with coffee or meals with the family. For the more formal events of life, the beautiful dining room affords the perfect space for special times. Rounding out the main level, you will find a great guest room retreat with full bath offering private personal space options. Onward an up you find a glorious master suite with full bath that includes soaking tub, separate shower, dual vanities and walk-in closet. Two additional bedrooms each, with walk-in closets are on this second level along with the laundry room and multi use loft bonus room area suitable to be enjoyed by all. And speaking of enjoyment, you will not want to miss the fabulous outside covered entertaining space with light filled skylights on the ceiling above and cobblestone style pavers below, this area definitely raises the bar on "outdoor living". The fully fenced spacious back yard extends the outdoor living area enjoyment. Plenty of storage or work area space is handy for the garage, recently upgraded with an epoxy finish on the floor. Of course the Verdmont Community stands on its own with a beautiful central park surrounded by pocket parks and hosting events from "Music in the Park", to Food Truck Weekends and The Farmers Market Pavilion. The neighborhood pool is an additional gathering space in this very walkable community. Close to everything Simpsonville, the interstate and beyond, this home offers and opportunity not to be overlooked.
Location
State SC
County Greenville
Area 041
Rooms
Basement None
Interior
Interior Features Ceiling Fan(s), Ceiling Smooth, Tray Ceiling(s), Granite Counters, Open Floorplan, Walk-In Closet(s), Pantry
Heating Forced Air, Multi-Units, Natural Gas
Cooling Central Air, Electric, Multi Units
Flooring Carpet, Ceramic Tile, Wood
Fireplaces Number 1
Fireplaces Type Gas Log
Fireplace Yes
Appliance Gas Cooktop, Dishwasher, Disposal, Self Cleaning Oven, Oven, Electric Oven, Double Oven, Microwave, Gas Water Heater, Tankless Water Heater
Laundry 2nd Floor, Walk-in, Laundry Room
Exterior
Garage Attached, Paved, Garage Door Opener, Key Pad Entry
Garage Spaces 2.0
Fence Fenced
Community Features Street Lights, Playground, Pool, Sidewalks, Neighborhood Lake/Pond
Utilities Available Underground Utilities, Cable Available
Roof Type Architectural
Garage Yes
Building
Lot Description 1/2 Acre or Less, Corner Lot, Cul-De-Sac, Sidewalk, Few Trees, Sprklr In Grnd-Full Yard
Story 2
Foundation Slab
Sewer Public Sewer
Water Public, Greenville
Architectural Style Craftsman
Schools
Elementary Schools Fork Shoals
Middle Schools Woodmont
High Schools Woodmont
Others
HOA Fee Include None
Read Less Info
Want to know what your home might be worth? Contact us for a FREE valuation!

Our team is ready to help you sell your home for the highest possible price ASAP
Bought with Cross Creek Realty, LLC







