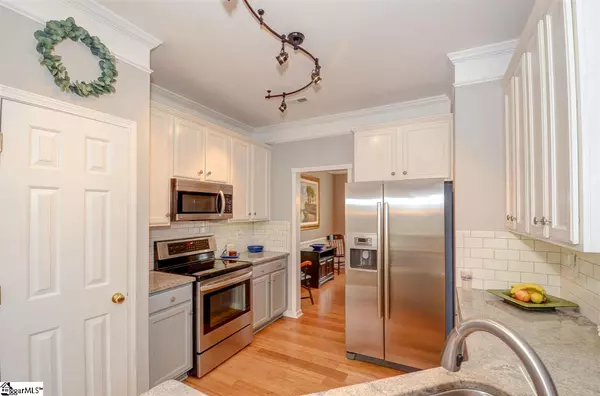$260,000
$260,000
For more information regarding the value of a property, please contact us for a free consultation.
4 Beds
3 Baths
2,512 SqFt
SOLD DATE : 06/08/2020
Key Details
Sold Price $260,000
Property Type Single Family Home
Sub Type Single Family Residence
Listing Status Sold
Purchase Type For Sale
Square Footage 2,512 sqft
Price per Sqft $103
Subdivision Autumn Trace
MLS Listing ID 1414838
Sold Date 06/08/20
Style Traditional
Bedrooms 4
Full Baths 2
Half Baths 1
HOA Fees $40/ann
HOA Y/N yes
Year Built 2005
Annual Tax Amount $1,859
Lot Size 9,583 Sqft
Property Description
If you’ve been waiting for the right house to come on the market, this is it! This 4 bedroom, 2.5 bathroom traditional Autumn Trace home has everything you are looking for. Boasting: hardwoods throughout the main floor; formal living and dining rooms with thick crown molding; an updated kitchen, which overlooks your eat-in breakfast area, with custom painted cabinets, subway tile backsplash, granite countertops, and stainless appliances. The family room has an eye-catching gas fireplace and designer feature wall. Upstairs you will find a massive master suite with tray ceilings, and French doors leading into the private bathroom complete with double vanities, private water closet, separate shower, relaxing garden tub, and a walk-in closet. Also upstairs are three spacious bedrooms, an updated shared bathroom, and a bonus room which could be used as a media room or home office. Don’t miss the large outdoor patio, raised flower beds, fenced-in yard and two car garage. This home is move-in ready and waiting for you. Come make it yours before someone else does. Don't miss the virtual tour!
Location
State SC
County Greenville
Area 032
Rooms
Basement None
Interior
Interior Features Ceiling Fan(s), Ceiling Smooth, Tray Ceiling(s), Granite Counters, Open Floorplan, Tub Garden, Walk-In Closet(s), Pantry
Heating Electric, Forced Air
Cooling Central Air, Electric
Flooring Carpet, Ceramic Tile, Bamboo
Fireplaces Number 1
Fireplaces Type Gas Log
Fireplace Yes
Appliance Cooktop, Dishwasher, Electric Oven, Microwave, Gas Water Heater
Laundry 1st Floor, Walk-in
Exterior
Garage Attached, Paved
Garage Spaces 2.0
Community Features Clubhouse, Common Areas, Street Lights, Playground, Pool, Sidewalks
Utilities Available Cable Available
Roof Type Architectural
Garage Yes
Building
Lot Description 1/2 Acre or Less, Corner Lot, Sloped, Few Trees
Story 2
Foundation Slab
Sewer Public Sewer
Water Public, Greenville Water
Architectural Style Traditional
Schools
Elementary Schools Simpsonville
Middle Schools Hillcrest
High Schools Hillcrest
Others
HOA Fee Include None
Read Less Info
Want to know what your home might be worth? Contact us for a FREE valuation!

Our team is ready to help you sell your home for the highest possible price ASAP
Bought with Keller Williams Grv Upst







