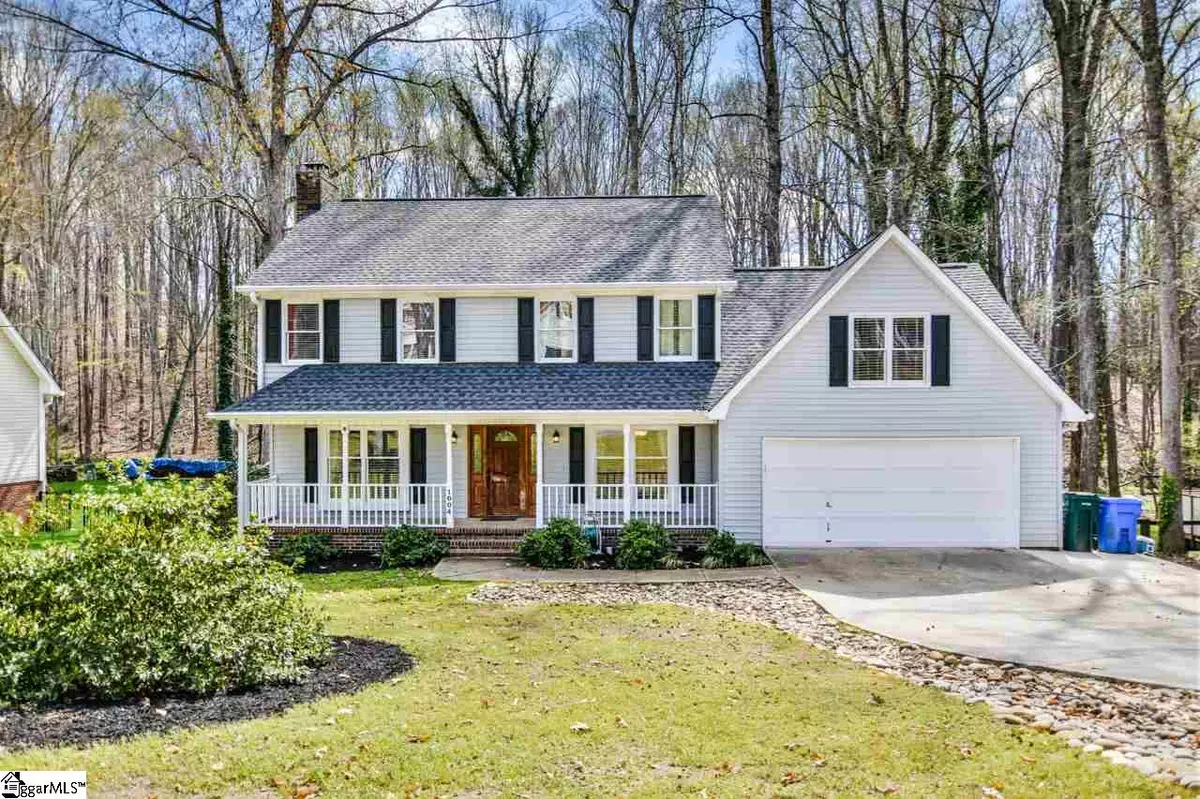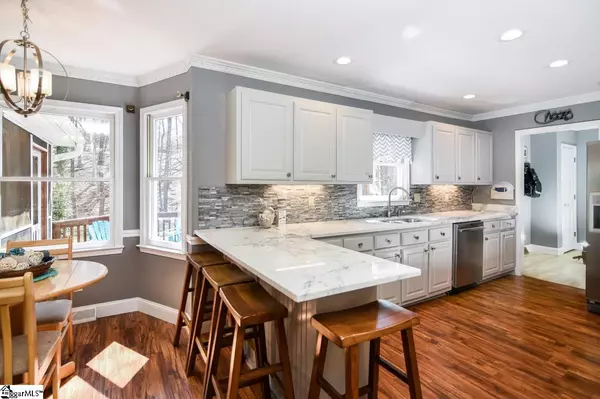$243,000
$239,900
1.3%For more information regarding the value of a property, please contact us for a free consultation.
4 Beds
3 Baths
2,252 SqFt
SOLD DATE : 06/09/2020
Key Details
Sold Price $243,000
Property Type Single Family Home
Sub Type Single Family Residence
Listing Status Sold
Purchase Type For Sale
Square Footage 2,252 sqft
Price per Sqft $107
Subdivision Hunters Woods
MLS Listing ID 1414610
Sold Date 06/09/20
Style Traditional
Bedrooms 4
Full Baths 2
Half Baths 1
HOA Fees $4/ann
HOA Y/N yes
Year Built 1989
Annual Tax Amount $1,546
Lot Size 0.400 Acres
Property Description
Back on Market! Buyer had employment issue come up the day before closing. Seller has moved out and all inspections and repairs have been completed. Move in Ready and Seller can close as soon as possible. Awesome home in the Hunters Woods neighborhood. Check out the updates to this warm inviting home. Architectural Roof replaced in May 2019. HVAC Unit for main floor only 4 years old. Amazing kitchen renovation with marble countertops, under cabinet lighting, beautiful cabinets, gorgeous backsplash and recessed lighting. Check out the laminate hardwoods on the main floor and LVT flooring in the mudroom, laundry, and half bath all installed in May 2018. Owner replaced blown ceilings on main floor with beautiful smooth ceilings. All interior trim and moldings on main level repainted. On top of that all exterior wood trim repainted in March 2020. The 4th bedroom is so large it would make a great Bonus/Media Room and carpet in this room was recently replaced. Amazing screened porch in back with two more tiers of decks overlooking a large fenced back yard with peaceful creek on a 0.40-acre home site. Extremely low HOA Fee. High demand location in Simpsonville SC near everything you can imagine for shopping, restaurants, etc. on Fairview Road. Easy access to I-385, minutes to Greenville SC and the Greenville Spartanburg airport. It's Your Move! Take it today!
Location
State SC
County Greenville
Area 041
Rooms
Basement None
Interior
Interior Features Ceiling Fan(s), Ceiling Blown, Ceiling Smooth, Walk-In Closet(s), Countertops-Other, Pantry
Heating Forced Air, Multi-Units, Natural Gas
Cooling Central Air, Electric, Multi Units
Flooring Carpet, Ceramic Tile, Laminate, Vinyl
Fireplaces Number 1
Fireplaces Type Wood Burning, Masonry
Fireplace Yes
Appliance Dishwasher, Disposal, Microwave, Self Cleaning Oven, Refrigerator, Electric Oven, Range, Gas Water Heater
Laundry 1st Floor, Laundry Closet, Electric Dryer Hookup, Laundry Room
Exterior
Garage Attached, Paved, Garage Door Opener
Garage Spaces 2.0
Fence Fenced
Community Features Common Areas, Playground
Utilities Available Underground Utilities, Cable Available
Waterfront Description Creek
Roof Type Architectural
Garage Yes
Building
Lot Description 1/2 Acre or Less, Sloped, Few Trees
Story 2
Foundation Crawl Space
Sewer Public Sewer
Water Public, Greenville
Architectural Style Traditional
Schools
Elementary Schools Plain
Middle Schools Bryson
High Schools Hillcrest
Others
HOA Fee Include None
Read Less Info
Want to know what your home might be worth? Contact us for a FREE valuation!

Our team is ready to help you sell your home for the highest possible price ASAP
Bought with Guest Group, LLC







