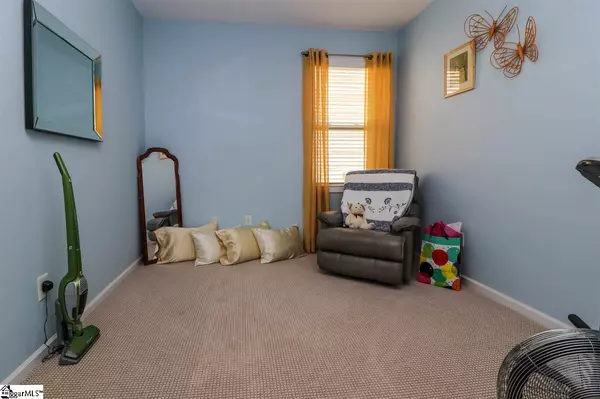$219,900
$219,900
For more information regarding the value of a property, please contact us for a free consultation.
3 Beds
2 Baths
1,797 SqFt
SOLD DATE : 06/10/2020
Key Details
Sold Price $219,900
Property Type Single Family Home
Sub Type Single Family Residence
Listing Status Sold
Purchase Type For Sale
Square Footage 1,797 sqft
Price per Sqft $122
Subdivision Lansdowne At Remington
MLS Listing ID 1415906
Sold Date 06/10/20
Style Ranch
Bedrooms 3
Full Baths 2
HOA Fees $37/ann
HOA Y/N yes
Year Built 2013
Annual Tax Amount $813
Lot Size 6,969 Sqft
Property Description
Welcome home to this three bedroom and two bath home all on one level! As you enter the home you will notice the large foyer and gleaming hardwood floors. Two spacious bedrooms are to the left shared by a full bathroom. The laundry room is to the right which leads to the two car garage. The living area is open to the kitchen and has a beautiful stone fireplace with gas logs. The kitchen is updated with granite countertops, tile backsplash, and newer white appliances. The master bedroom includes a large sitting room, and the master bath has double sinks, walk in shower, and a separate garden tub. You will love the screened porch which has a great view of the woods behind the house. A portion of the backyard is fenced, and a portion is open to enjoy the nature behind the home. Remington is a very desirable neighborhood in Simpsonville with many amenities including, sidewalks, common areas, playground, clubhouse, exercise facility, and a junior olympic pool with an extra kiddie pool.
Location
State SC
County Greenville
Area 041
Rooms
Basement None
Interior
Interior Features High Ceilings, Ceiling Fan(s), Ceiling Cathedral/Vaulted, Ceiling Smooth, Granite Counters, Open Floorplan, Split Floor Plan, Pantry
Heating Forced Air, Natural Gas
Cooling Central Air, Electric
Flooring Carpet, Wood, Vinyl
Fireplaces Number 1
Fireplaces Type Gas Log, Gas Starter
Fireplace Yes
Appliance Cooktop, Dishwasher, Disposal, Electric Oven, Microwave, Gas Water Heater
Laundry 1st Floor, Laundry Room
Exterior
Garage Attached, Paved, Garage Door Opener
Garage Spaces 2.0
Fence Fenced
Community Features Clubhouse, Common Areas, Fitness Center, Street Lights, Playground, Pool, Sidewalks
Utilities Available Cable Available
Roof Type Composition
Garage Yes
Building
Lot Description 1/2 Acre or Less, Few Trees
Story 1
Foundation Slab
Sewer Public Sewer
Water Public, Greenville
Architectural Style Ranch
Schools
Elementary Schools Ellen Woodside
Middle Schools Woodmont
High Schools Woodmont
Others
HOA Fee Include None
Read Less Info
Want to know what your home might be worth? Contact us for a FREE valuation!

Our team is ready to help you sell your home for the highest possible price ASAP
Bought with XSell Upstate







