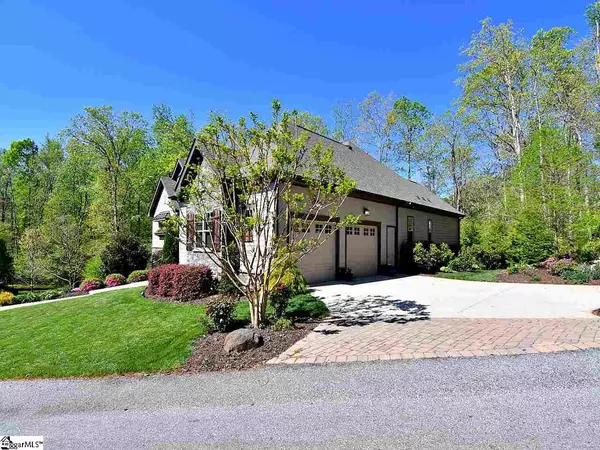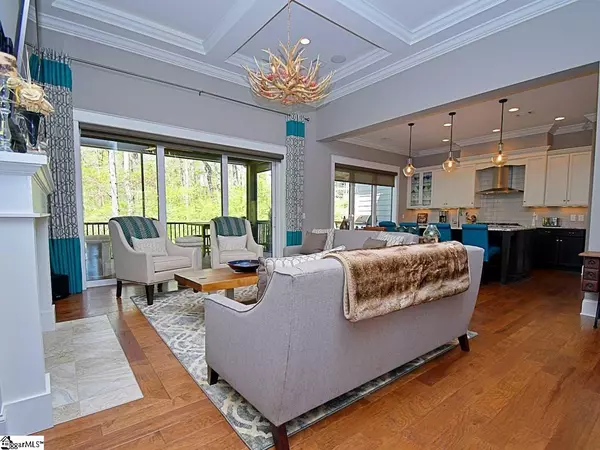$760,000
$795,000
4.4%For more information regarding the value of a property, please contact us for a free consultation.
5 Beds
5 Baths
6,300 SqFt
SOLD DATE : 06/12/2020
Key Details
Sold Price $760,000
Property Type Single Family Home
Sub Type Single Family Residence
Listing Status Sold
Purchase Type For Sale
Square Footage 6,300 sqft
Price per Sqft $120
Subdivision Acadia
MLS Listing ID 1416337
Sold Date 06/12/20
Style Contemporary, Craftsman
Bedrooms 5
Full Baths 4
Half Baths 1
HOA Fees $118/ann
HOA Y/N yes
Year Built 2015
Annual Tax Amount $4,346
Lot Size 0.370 Acres
Property Description
OFFERS STILL BEING ACCEPTED! SHOWINGS ARE WELCOME! Spectacular 5-year-old, custom-built home by Arthur Rutenberg!! Home is situated on a prime lot in the middle of the highly sought-after Acadia, a balanced community that is brimming with amenities. If you love nature, this luxurious home is waiting for you! The location is, bar none, one of the best in the Greenville area!The curb appeal is the tip-top!The architecture is so pleasing... comfortable but very upscale. When entering, expect only the best from this 5 bedroom, 4.5 bath home with nearly 4, 000 sq ft. The hardwood floor is gorgeous with an accent wood inlay design. The Dining Room is simply stunning! Above is a unique square iron-base chandelier and matching wall sconce and beautiful crown molding. The beautiful granite dining table and 8 chairs also remain with the home.Straight ahead is the open 10ft coffered ceiling Great Room featuring built-in cabinet with Bose surround-sound speakers and a beautiful travertine tiled gas log fireplace. Just off the Great Room is a large screened porch!Expand your Great Room and entertaining space by sliding the folding doors and your Great Room and screen porch join for the perfect entertaining space. Kitchen features a huge granite island, a GE Profile appliances thru-outwith Advantium double stainless oven and microwave, gas cooktop with canopy chimney hood by Bosch.refrigerator and dishwasher.There is even a built-in wine chiller! The Master Suite is ideal with a generous room designed with a king bed in mind.Lots of windows and a very neat transom window over the bed.The natural light just glows! There are custom shades and custom curtains that do remain. Special Note: all custom curtains and shades do remain. The Tray ceiling adds a very special touch. There is a built-in make-up table just outside the Master Bath, with granite counter top and plenty of room to organize. Special note: The Master Bedroom also has a gas line already located behind the wall giving very easy access to add a fireplace, if desired. The 2nd bedroom on the main level could easily be classified as a second Master Suite. The Laundry Room is designed ideally with the washer and dryer on one side of the room with cabinets, and also a wash stand with cabinets.There is a gorgeous staircase descending to the lower level, with hardwood steps that take you down into paradise!There is a bedroom with its own full bath that is perfect for guests.The Gathering Room is marvelous and very open and easy to set-up as you have endless possibilities! The Gathering Room is plumbed for a kitchen or wet bar if you choose to expand. Awesome Media Room. It features Bose surround-sound and tray ceiling with accent lighting. Don't miss another bedroom and full bath and the Fitness Center that is fully stocked with exercise equipment that remains! From the Gathering room exit the French doors that lead out onto a covered porch that looks out to a stunning custom built pool by Abstract Pools, heated with sun deck and professionally landscaped and simply gorgeous.!Owners have maintained the home meticulously and this home certainly exemplifies perfection! It has been carefully planned by some of the best architects in the business. The owners have an eye for detail. They Have maintained the home meticulously and this home certainly exemplifies perfection! The community amenities are:paved walking trails, neighborhood pavilion, Jr.Olympic pool, tennis courts, community garden with designated homeowners pots, river access with canoes and kayaks, gorgeous club house. This is an incredible opportunity! It has all you could ask for and is a dream-come-true! Be sure to check out Acadia subdivision community online. If You were planning to build, I would stop and make an appointment to view this property it will not disappoint! I am available to set a private showing. Call today today and we will journey together, this truly is HOME!
Location
State SC
County Greenville
Area 050
Rooms
Basement Finished, Walk-Out Access, Interior Entry
Interior
Interior Features 2 Story Foyer, Bookcases, High Ceilings, Ceiling Fan(s), Ceiling Cathedral/Vaulted, Ceiling Smooth, Tray Ceiling(s), Granite Counters, Open Floorplan, Walk-In Closet(s), Split Floor Plan, Coffered Ceiling(s), Dual Master Bedrooms, Pantry
Heating Forced Air, Natural Gas
Cooling Central Air, Electric
Flooring Carpet, Ceramic Tile, Wood
Fireplaces Number 1
Fireplaces Type Circulating, Gas Log, Ventless
Fireplace Yes
Appliance Down Draft, Gas Cooktop, Dishwasher, Disposal, Self Cleaning Oven, Convection Oven, Oven, Refrigerator, Double Oven, Microwave, Gas Water Heater
Laundry 1st Floor, Walk-in, Electric Dryer Hookup
Exterior
Exterior Feature Balcony, Outdoor Fireplace
Garage Attached, Paved, Garage Door Opener, Side/Rear Entry, Key Pad Entry
Garage Spaces 2.0
Fence Fenced
Pool In Ground
Community Features Clubhouse, Common Areas, Street Lights, Recreational Path, Playground, Pool, Sidewalks, Tennis Court(s), Water Access, Dog Park, Landscape Maintenance
Utilities Available Underground Utilities, Cable Available
Waterfront Description River
Roof Type Architectural
Garage Yes
Building
Lot Description 1/2 Acre or Less, Cul-De-Sac, Sloped, Wooded, Sprklr In Grnd-Full Yard
Story 1
Foundation Basement
Sewer Septic Tank
Water Public, Greenville
Architectural Style Contemporary, Craftsman
Schools
Elementary Schools Sue Cleveland
Middle Schools Woodmont
High Schools Woodmont
Others
HOA Fee Include None
Read Less Info
Want to know what your home might be worth? Contact us for a FREE valuation!

Our team is ready to help you sell your home for the highest possible price ASAP
Bought with Keller Williams DRIVE







