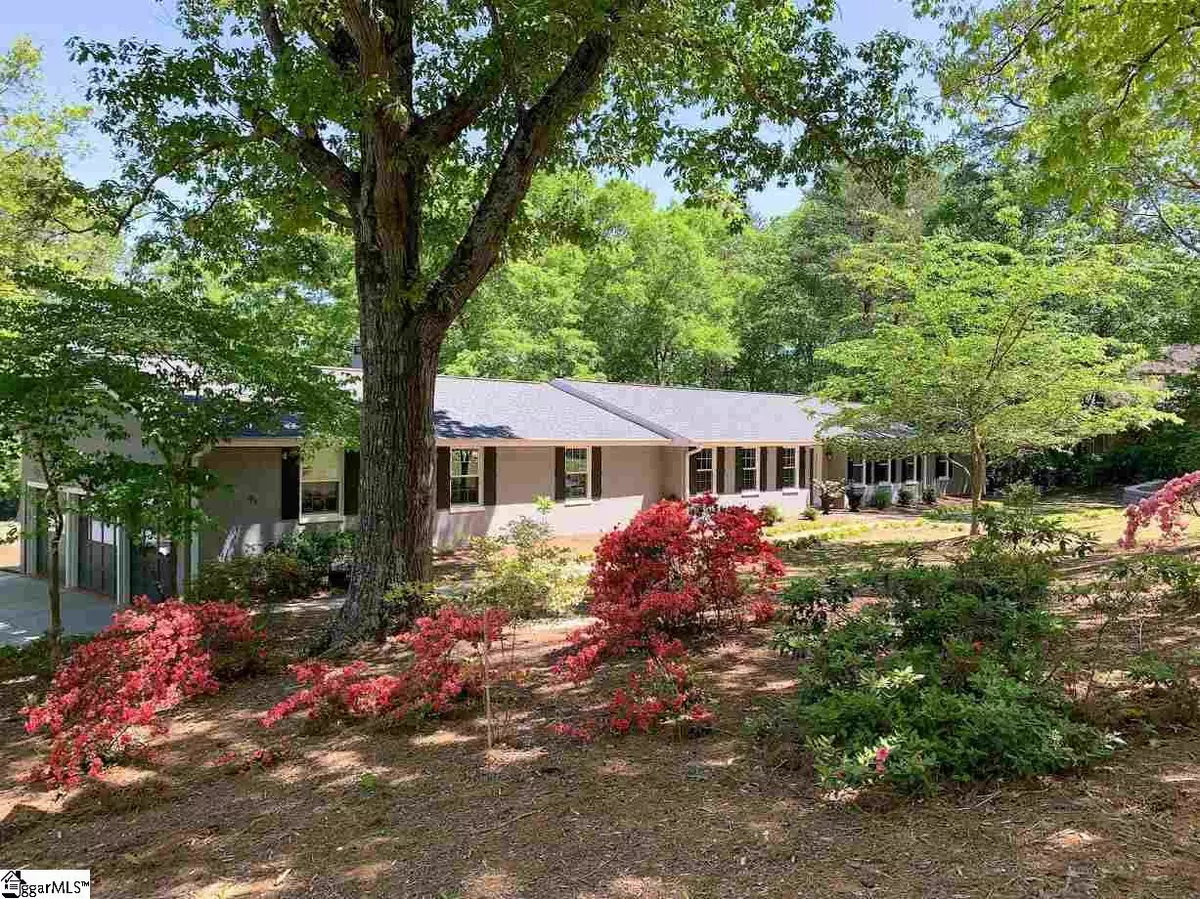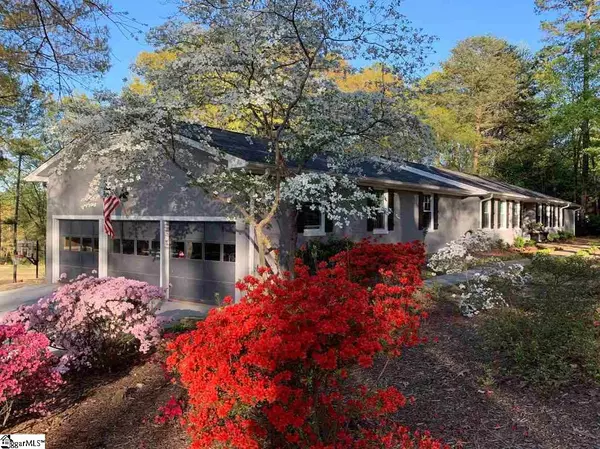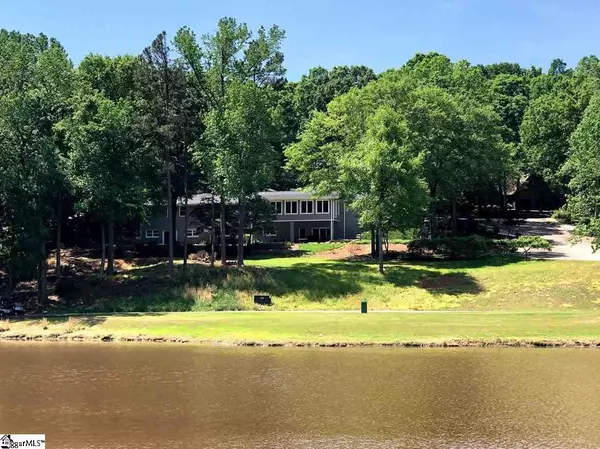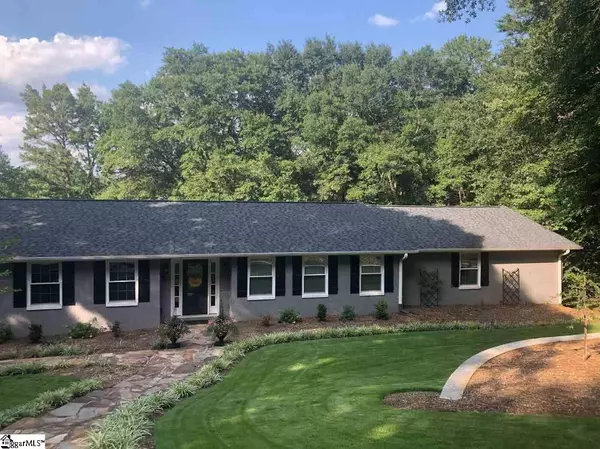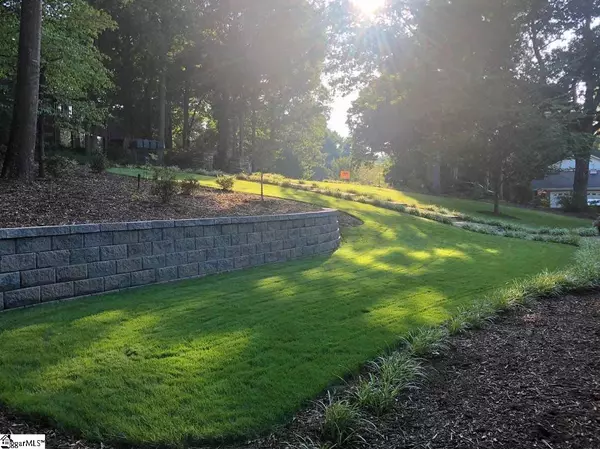$600,000
$610,000
1.6%For more information regarding the value of a property, please contact us for a free consultation.
6 Beds
5 Baths
6,274 SqFt
SOLD DATE : 06/08/2020
Key Details
Sold Price $600,000
Property Type Single Family Home
Sub Type Single Family Residence
Listing Status Sold
Purchase Type For Sale
Square Footage 6,274 sqft
Price per Sqft $95
Subdivision Holly Tree Plantation
MLS Listing ID 1416318
Sold Date 06/08/20
Style Ranch
Bedrooms 6
Full Baths 3
Half Baths 2
HOA Fees $13/ann
HOA Y/N yes
Year Built 1976
Annual Tax Amount $1,787
Lot Size 0.600 Acres
Property Description
Incredibly rare opportunity to own a stunning, gorgeous, custom home on a golf course lot in Simpsonville! This amazing residence sits on a cul-de-sac lot location backing up to a lovely pond and overlooking hole 16 of the Holly Tree Country Club golf course! This home was completely renovated in 2017, creating an open concept living space with beautiful hickory hardwood flooring throughout. The stunning custom kitchen is a chef's dream, and boasts a Thermador 5 burner gas range with a hideway ventilation system, two Electrolux dishwashers, oversized built-in side by side refrigerator/freezer, custom cabinetry and granite countertops, and a gourmet walk-in pantry with additional custom cabinets and counter space. The huge sunroom is simply amazing and features incredible views, gorgeous hickory hardwood floors and plentiful windows flooding the area with natural light. There is a custom, 2nd foyer entry area off of the garage, featuring a custom built three bay backpack cubby. The master suite is spacious, relaxing and features a custom full bathroom with a large Jacuzzi whirlpool tub, a large walk-in shower and additional custom touches throughout. Enjoy the convenience of a central vaccum system throughout the entire home, including the garage. The main level features a brick fireplace with a raised hearth, while the lower level features a stone fireplace with a raised hearth. In late 2019 the owners installed a custom 450 sq. ft., three level, no-maintenance deck with Aztec composite decking and Feeney cable railing, featuring built-in dimmable lighting. The newer rear deck also boasts a built-in 6 person Canadian Spa hot-tub. Additional features include a Rinnai tankless hot water system with wifi phone controls, a 6 zone in-ground automatic irrigation system with cloud based phone controls, a huge basement workshop area with double yard doors and two high efficiency HVAC systems (5 ton and 3.5 ton) with multi-zone thermostat controls, as well as a dehumidifier/humidifier for the lower level, and a B-Dry waterproofing system in the lower level, with a lifetime transferrable warranty. This gorgeous, custom brick home boasts over 5400 finished sq. ft., with additional unfinished workshop area in the lower level, 6 bedrooms, 3 full bathrooms, 2 half bathrooms, a stunning chef's gourmet kitchen, a gorgeous sunroom, a custom master bathroom, a huge bonus room on the lower level with a wet bar, an addition hobby room on the lower level, walk-up attic stairs with ample storage space, an oversized three car side-entry garage, a corner cul-de-sac lot, a fully customized high end rear deck with a built-in hot tub, heavenly, relaxing views of the pond and golf course and an overall premium Simpsonsville location! Zoned for Bethel Elementary, Hillcrest Middle and Mauldin High schools. Just minutes to the 385 freeway at Bridges Rd. Only minutes to the 85 freeway. This premium Simpsonville location is very close to all of the wonderful shops and restaurants along Woodruff Rd and the greater Five Forks area. Just minutes to downtown Greenville or downtown Simpsonville. This gorgeous, custom home is a must see! Truly a rare opportunity to own a stunning, custom remodeled Simpsonville home with gorgeous views of the pond and golf course! Don't wait! Come see this lovely home today! Welcome home!
Location
State SC
County Greenville
Area 032
Rooms
Basement Partially Finished, Full, Sump Pump, Walk-Out Access
Interior
Interior Features Ceiling Fan(s), Ceiling Smooth, Central Vacuum, Granite Counters, Countertops-Solid Surface, Open Floorplan, Walk-In Closet(s), Wet Bar, Countertops-Other
Heating Forced Air, Multi-Units, Natural Gas
Cooling Central Air, Multi Units
Flooring Carpet, Ceramic Tile, Wood
Fireplaces Number 2
Fireplaces Type Gas Log
Fireplace Yes
Appliance Gas Cooktop, Dishwasher, Disposal, Free-Standing Gas Range, Refrigerator, Gas Oven, Gas Water Heater, Tankless Water Heater
Laundry Sink, 1st Floor, Walk-in, Laundry Room, Gas Dryer Hookup
Exterior
Garage Attached, Parking Pad, Paved, Garage Door Opener, Side/Rear Entry, Yard Door
Garage Spaces 3.0
Community Features Clubhouse, Golf, Pool, Tennis Court(s)
Utilities Available Underground Utilities, Cable Available
Waterfront Description Pond
View Y/N Yes
View Water
Roof Type Composition
Garage Yes
Building
Lot Description 1/2 - Acre, Corner Lot, Cul-De-Sac, On Golf Course, Sloped, Few Trees, Sprklr In Grnd-Full Yard
Story 1
Foundation Basement
Sewer Public Sewer
Water Public, Greenville Water
Architectural Style Ranch
Schools
Elementary Schools Bethel
Middle Schools Hillcrest
High Schools Mauldin
Others
HOA Fee Include None
Read Less Info
Want to know what your home might be worth? Contact us for a FREE valuation!

Our team is ready to help you sell your home for the highest possible price ASAP
Bought with BHHS C Dan Joyner - Midtown


