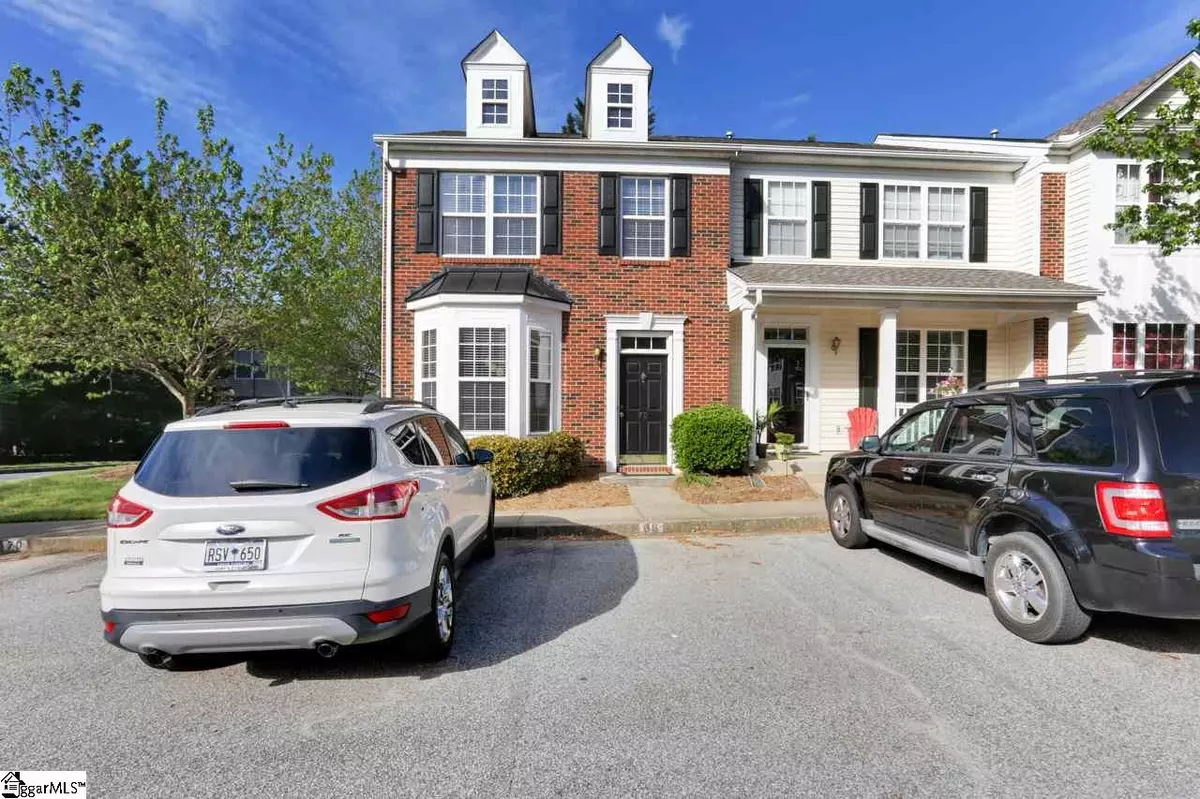$149,500
$149,900
0.3%For more information regarding the value of a property, please contact us for a free consultation.
2 Beds
3 Baths
1,543 SqFt
SOLD DATE : 06/09/2020
Key Details
Sold Price $149,500
Property Type Townhouse
Sub Type Townhouse
Listing Status Sold
Purchase Type For Sale
Square Footage 1,543 sqft
Price per Sqft $96
Subdivision Cobblestone Cove
MLS Listing ID 1416299
Sold Date 06/09/20
Style Traditional
Bedrooms 2
Full Baths 2
Half Baths 1
HOA Fees $10/ann
HOA Y/N yes
Annual Tax Amount $2,061
Lot Size 1,102 Sqft
Lot Dimensions 22 x 50 x 22 x 50
Property Description
Are you looking for an adorable townhome at an incredible price? 70 Sikes Circle is it! With a Premium END UNIT and EXTENDED FLOORPLAN, this home is actually bigger than the rest. This entire townhome was professionally PAINTED in a beautiful "greige" in April, and BRAND NEW carpet takes you upstairs into the bedrooms! Don't you think used carpet is like old socks? Well, you will be the first to enjoy it here. Do you love BIG ROOMS? This spacious kitchen can claim one of the few Bay Windows in the community, which really adds some extra elbow room as well as artistic flair to the architecture, inside and out. Plus, the massive living room and dining room combo are more than enough for your sectional and dining room table. Do you want BIG BEDROOMS? The huge master is 17x13 and comes with an enormous walk-in closet, and the giant second bedroom could easily hold two beds with room to play at 17x12. The private master bath comes with a JET TUB also, just so you can relax in a luxurious, massaging bath. And did I mention summer is upon us? If you're not soaking in your jet tub, you are probably going to be out by the community pool, just seconds away to walk, or grilling on your private back patio. BUT, don't worry about mowing the lawn in the summer heat! The community takes care of it for you! This home will only be available for days! SET UP A SHOWING AS FAST AS YOU CAN!
Location
State SC
County Greenville
Area 040
Rooms
Basement None
Interior
Interior Features High Ceilings, Ceiling Fan(s), Ceiling Blown, Open Floorplan, Walk-In Closet(s), Laminate Counters, Pantry
Heating Natural Gas
Cooling Electric
Flooring Carpet, Laminate
Fireplaces Type None
Fireplace Yes
Appliance Dishwasher, Disposal, Refrigerator, Electric Oven, Free-Standing Electric Range, Microwave, Gas Water Heater
Laundry 1st Floor, Laundry Closet
Exterior
Garage See Remarks, Assigned
Community Features Street Lights, Pool, Sidewalks, Lawn Maintenance, Landscape Maintenance
Utilities Available Underground Utilities, Cable Available
Roof Type Architectural
Parking Type See Remarks, Assigned
Garage No
Building
Lot Description Corner Lot, Sidewalk, Few Trees
Story 2
Foundation Slab
Sewer Public Sewer
Water Public, Greenville
Architectural Style Traditional
Schools
Elementary Schools Greenbrier
Middle Schools Hillcrest
High Schools Mauldin
Others
HOA Fee Include Common Area Ins., Electricity, Maintenance Structure, Maintenance Grounds, Pest Control, Pool, Street Lights, Trash, By-Laws, Parking
Read Less Info
Want to know what your home might be worth? Contact us for a FREE valuation!

Our team is ready to help you sell your home for the highest possible price ASAP
Bought with Reliable Home Advisors







