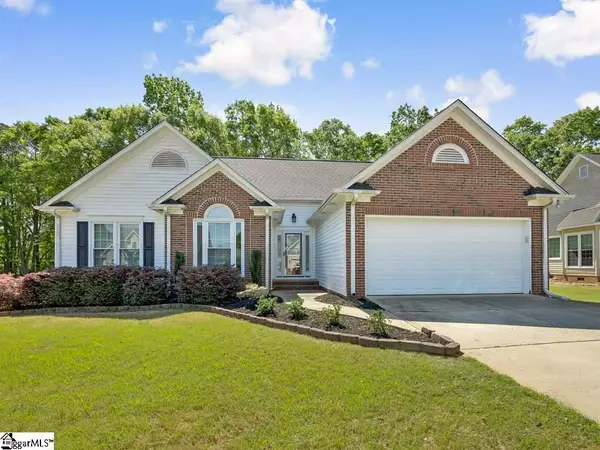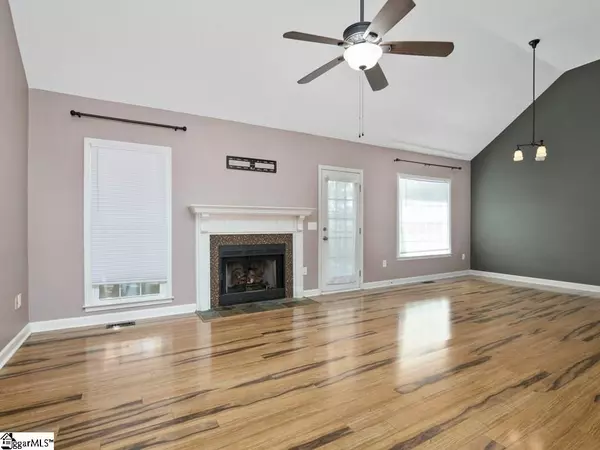$216,000
$224,900
4.0%For more information regarding the value of a property, please contact us for a free consultation.
3 Beds
2 Baths
1,697 SqFt
SOLD DATE : 06/09/2020
Key Details
Sold Price $216,000
Property Type Single Family Home
Sub Type Single Family Residence
Listing Status Sold
Purchase Type For Sale
Square Footage 1,697 sqft
Price per Sqft $127
Subdivision Lennox Lake
MLS Listing ID 1415881
Sold Date 06/09/20
Style Ranch
Bedrooms 3
Full Baths 2
HOA Fees $29/ann
HOA Y/N yes
Year Built 1994
Annual Tax Amount $3,268
Lot Size 0.420 Acres
Lot Dimensions 98 x 181 x 119 x 153
Property Description
LOCATION! LOCATION! LOCATION! Rare opportunity in highly sought after Lennox Lake subdivision in Simpsonville. Just minutes from the dining, shopping and activities of Five Forks, this immaculately maintained 3 bedroom, 2 bath ranch situated on 0.42 acres (one of the larger lots in the subdivision) will not last long. The home offers a large living room- dining room combination with cathedral ceiling and fireplace with gas logs that opens into a well appointed kitchen with granite countertops, high end appliances and ample cabinet space. A large screened in porch is located off the back of the house and leads to a large fenced in backyard with mature landscaping. The backyard also has a patio area that would be perfect for grilling with friends and family. The master suite in this house is absolutely stunning and unique and will serve as an oasis for the new homeowners. As you walk in you will notice immediately in the center of the room a fireplace as the focal point which can be viewed and enjoyed from the bedroom area or the separate sitting area. The bathroom can be accessed from either side of the master suite and features a double vanity, garden soaking tub, separate shower and walk-in closet. Two ample sized secondary bedrooms and hall bath round out this home. Offered at $229,900, this home will not last long. Check out the virtual tour or call today for your private showing.
Location
State SC
County Greenville
Area 032
Rooms
Basement None
Interior
Interior Features Ceiling Fan(s), Ceiling Blown, Ceiling Cathedral/Vaulted, Granite Counters, Open Floorplan, Tub Garden, Walk-In Closet(s), Countertops-Other, Pantry
Heating Electric, Forced Air, Natural Gas
Cooling Central Air, Electric
Flooring Carpet, Ceramic Tile, Laminate
Fireplaces Number 2
Fireplaces Type Gas Log
Fireplace Yes
Appliance Cooktop, Dishwasher, Disposal, Self Cleaning Oven, Refrigerator, Electric Cooktop, Electric Oven, Free-Standing Electric Range, Range, Microwave, Electric Water Heater
Laundry 1st Floor, Walk-in, Laundry Room
Exterior
Garage Attached, Paved, Garage Door Opener, Key Pad Entry
Garage Spaces 2.0
Fence Fenced
Community Features Clubhouse, Fitness Center, Playground, Pool, Tennis Court(s), Neighborhood Lake/Pond
Utilities Available Underground Utilities, Cable Available
Roof Type Architectural
Garage Yes
Building
Lot Description 1/2 Acre or Less, Few Trees
Story 1
Foundation Crawl Space
Sewer Public Sewer
Water Public, GREENVILLE
Architectural Style Ranch
Schools
Elementary Schools Bells Crossing
Middle Schools Hillcrest
High Schools Hillcrest
Others
HOA Fee Include None
Acceptable Financing USDA Loan
Listing Terms USDA Loan
Read Less Info
Want to know what your home might be worth? Contact us for a FREE valuation!

Our team is ready to help you sell your home for the highest possible price ASAP
Bought with Re/Max Realty Professionals







