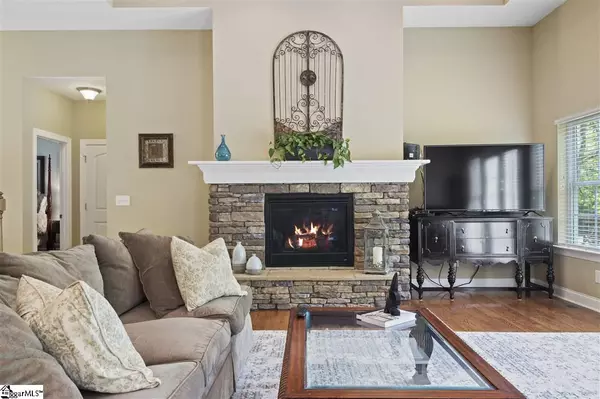$385,000
$374,900
2.7%For more information regarding the value of a property, please contact us for a free consultation.
3 Beds
3 Baths
2,347 SqFt
SOLD DATE : 06/10/2020
Key Details
Sold Price $385,000
Property Type Single Family Home
Sub Type Single Family Residence
Listing Status Sold
Purchase Type For Sale
Square Footage 2,347 sqft
Price per Sqft $164
Subdivision None
MLS Listing ID 1417272
Sold Date 06/10/20
Style Craftsman
Bedrooms 3
Full Baths 2
Half Baths 1
HOA Y/N no
Year Built 2013
Annual Tax Amount $3,428
Lot Size 5.970 Acres
Property Description
Custom built farmhouse on 6 acre dream lot for sale! This like new craftsman style home with master on main and open floor plan is move-in ready. Beautiful views in every direction and craftsman styling make this house feel like home. Enjoy the privacy and sounds of nature from the covered front porch with craftsman style stone columns. A custom glass front door opens to an inviting foyer with 12 ft ceiling flanked by a formal dining room with crown molding and tons of natural light. Site finished 3 inch hardwood flooring continues from the foyer, through the dining room, great room and into the chef's dream kitchen! The well appointed kitchen has custom cabinetry with soft shut doors, a large pantry with pull out drawers, granite counter tops, tile back splash, 5 burner gas cook top with vent hood, stainless steel double ovens and a large island with bar seating for 4. The kitchen opens to a breakfast room and open great room with 13 ft trey ceiling, stone fireplace & hearth with custom mantle. Also on the main level find a spacious master suite with 9-ft ceilings, can lighting, walk-in closet and a spa-like master bathroom with double vanity, cultured marble counter top, garden tub with Subway tile surround, walk in shower and private views of side yard. Wood stairs with wrought iron railing lead upstairs where you will find two additional bedrooms and an an additional living area or bonus room. The side entry two-car garage leads to a large hallway with room for storage of personal items, half bath, hall closet and spacious walk-in laundry room with built-in shelving, vinyl flooring and room for second fridge. A whole bathroom with double vanities serves the upstairs. Wood with wrought iron railing leads upstairs to a pocket door and private upstairs living space with loft area which makes a great bonus room or second living area. Outside find a 20x15 custom barn with power, lean to, and loft area. This great home won't last long.
Location
State SC
County Laurens
Area 034
Rooms
Basement None
Interior
Interior Features High Ceilings, Ceiling Smooth, Tray Ceiling(s), Granite Counters, Open Floorplan, Walk-In Closet(s), Pantry
Heating Electric, Forced Air
Cooling Central Air, Electric
Flooring Carpet, Wood, Vinyl
Fireplaces Number 1
Fireplaces Type Gas Log
Fireplace Yes
Appliance Gas Cooktop, Dishwasher, Disposal, Microwave, Self Cleaning Oven, Oven, Electric Oven, Double Oven, Electric Water Heater
Laundry 1st Floor, Walk-in, Electric Dryer Hookup, Laundry Room
Exterior
Exterior Feature Satellite Dish
Garage Attached, Parking Pad, Paved, Garage Door Opener
Garage Spaces 2.0
Community Features None
Waterfront Description Creek
Roof Type Architectural
Garage Yes
Building
Lot Description 5 - 10 Acres, Few Trees, Wooded
Story 2
Foundation Crawl Space
Sewer Septic Tank
Water Public, LCWSC
Architectural Style Craftsman
Schools
Elementary Schools Gray Court - Owings
Middle Schools Gray Court-Owings
High Schools Laurens Dist 55
Others
HOA Fee Include None
Read Less Info
Want to know what your home might be worth? Contact us for a FREE valuation!

Our team is ready to help you sell your home for the highest possible price ASAP
Bought with Keller Williams Greenville Cen







