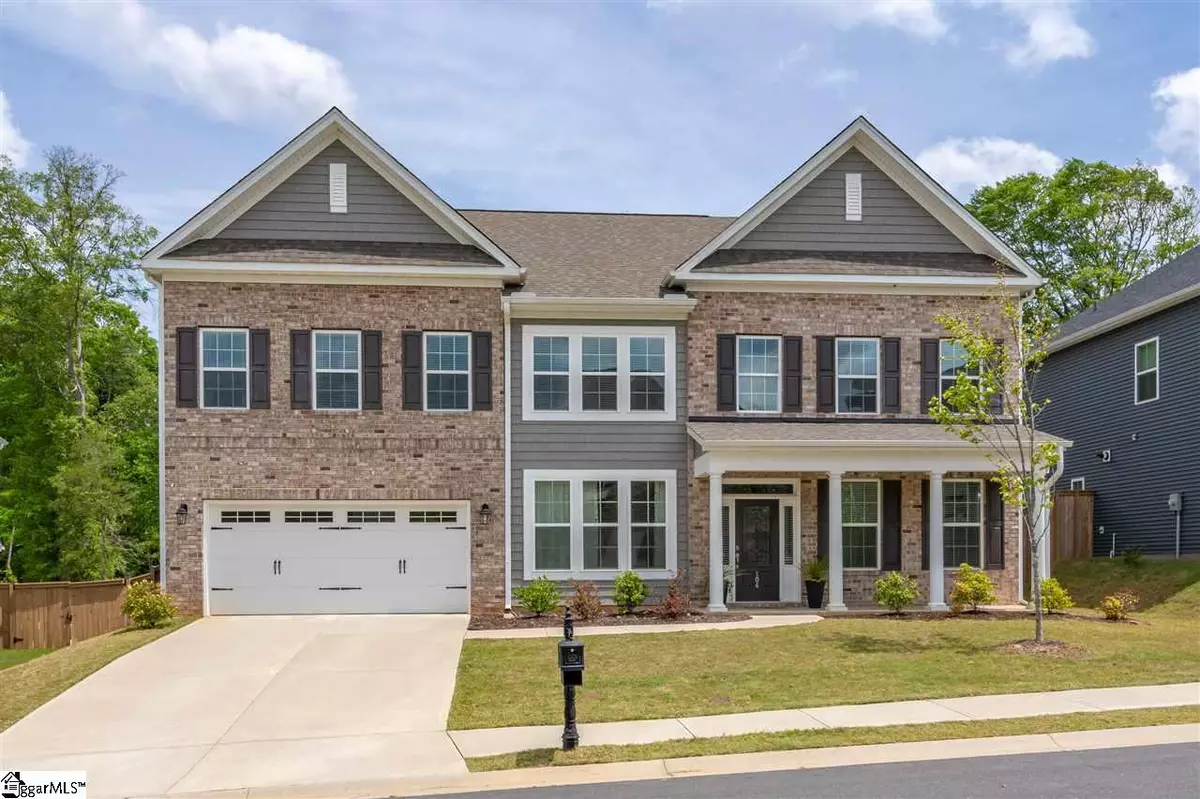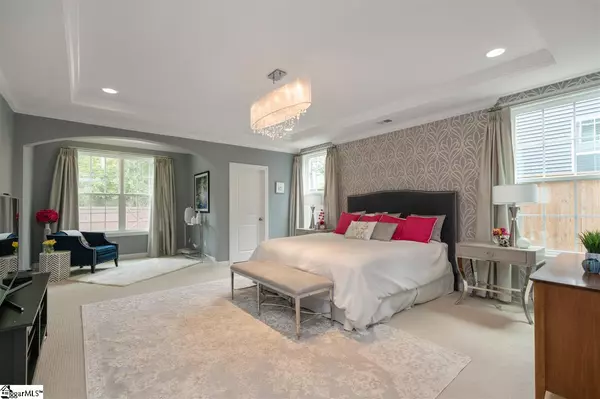$414,000
$410,000
1.0%For more information regarding the value of a property, please contact us for a free consultation.
5 Beds
4 Baths
4,232 SqFt
SOLD DATE : 06/09/2020
Key Details
Sold Price $414,000
Property Type Single Family Home
Sub Type Single Family Residence
Listing Status Sold
Purchase Type For Sale
Square Footage 4,232 sqft
Price per Sqft $97
Subdivision Copper Creek
MLS Listing ID 1417426
Sold Date 06/09/20
Style Traditional
Bedrooms 5
Full Baths 3
Half Baths 1
HOA Fees $43/ann
HOA Y/N yes
Year Built 2018
Annual Tax Amount $2,211
Lot Size 10,454 Sqft
Property Description
Why wait to build your dream home? WOW! Almost as if this home IS your Pinterest board! This home is stunning and features 5 bedrooms, three and a half bathrooms, a home office, plus a spacious bonus room. Conveniently located in the highly desired Copper Creek subdivision. With upgrades throughout, you will feel the pride of ownership as you enter the two story foyer to see the formal dining room with coffered ceiling and shadow box custom detail along with custom drapes, as well as the home office with french doors. The hardwood flooring spans the main floor and gleams from the natural light pouring in. The kitchen is gorgeous with quartz countertops, stainless steel appliances, and a huge island with storage galore. The butler’s pantry features glass cabinets and additional storage. Completed by an interior designer, the accent wall framing in family room is an excellent touch. The gas log fireplace brings everyone together. With an open floor plan you will always feel connected to all the action! The master bedroom is on the main floor and features plush carpet, custom drapes, a luxurious wallpaper accent wall, a sitting area and a beautiful chandelier. The master bathroom is very sleek and features granite countertops, a soaking tub, and tons of storage. Upstairs you will find four additional bedrooms and a bonus room. The patio is the perfect place to grill this season with the privacy of the fenced yard. The community also features a pool and playground area. Schedule your private tour today!
Location
State SC
County Greenville
Area 032
Rooms
Basement None
Interior
Interior Features 2 Story Foyer, High Ceilings, Ceiling Fan(s), Ceiling Cathedral/Vaulted, Ceiling Smooth, Tray Ceiling(s), Granite Counters, Open Floorplan, Tub Garden, Walk-In Closet(s), Coffered Ceiling(s), Countertops – Quartz, Pantry
Heating Electric, Forced Air, Natural Gas
Cooling Central Air, Electric
Flooring Carpet, Ceramic Tile, Wood, Vinyl
Fireplaces Number 1
Fireplaces Type Gas Log, Gas Starter
Fireplace Yes
Appliance Gas Cooktop, Dishwasher, Disposal, Self Cleaning Oven, Oven, Refrigerator, Electric Oven, Double Oven, Tankless Water Heater
Laundry Sink, 1st Floor, Electric Dryer Hookup, Laundry Room
Exterior
Garage Attached, Paved
Garage Spaces 2.0
Fence Fenced
Community Features Street Lights, Playground, Pool, Sidewalks
Utilities Available Underground Utilities, Cable Available
Roof Type Architectural
Garage Yes
Building
Lot Description 1/2 Acre or Less, Sidewalk, Sprklr In Grnd-Partial Yd
Story 2
Foundation Slab
Sewer Public Sewer
Water Public, Greenville
Architectural Style Traditional
Schools
Elementary Schools Bells Crossing
Middle Schools Hillcrest
High Schools Hillcrest
Others
HOA Fee Include None
Read Less Info
Want to know what your home might be worth? Contact us for a FREE valuation!

Our team is ready to help you sell your home for the highest possible price ASAP
Bought with Keller Williams Greenville Cen







