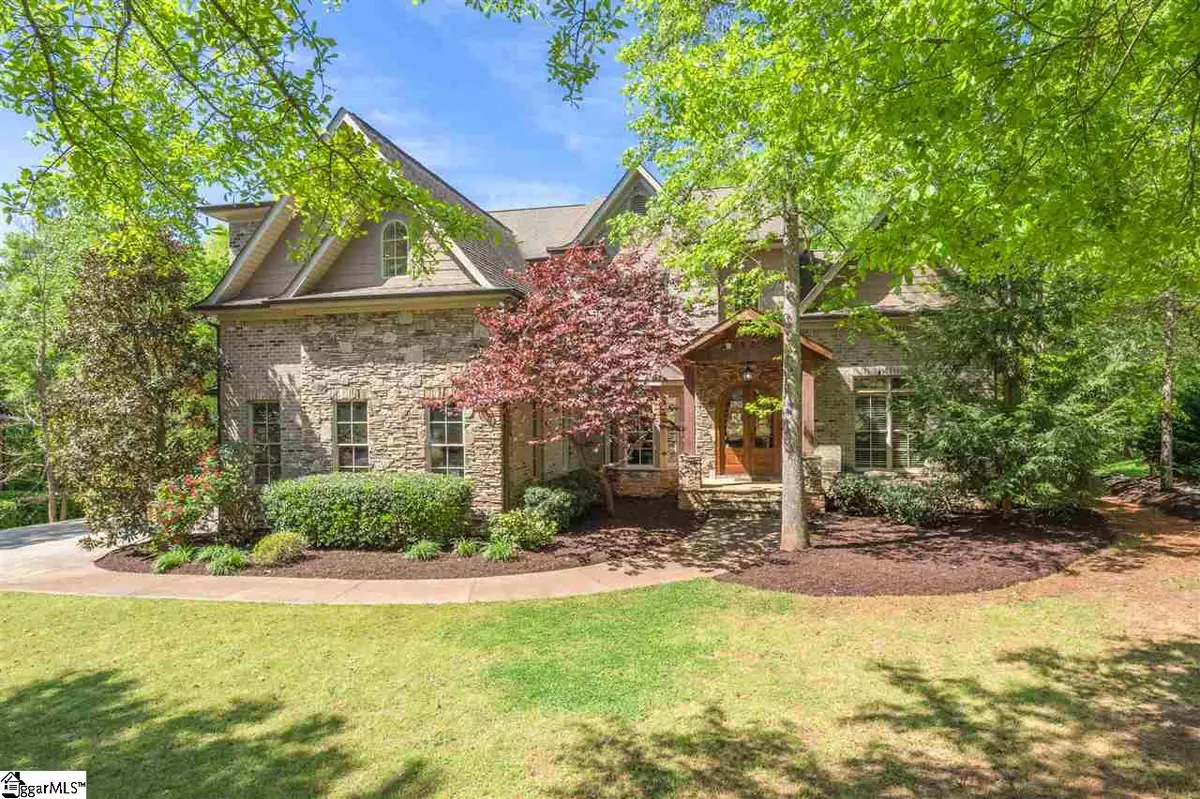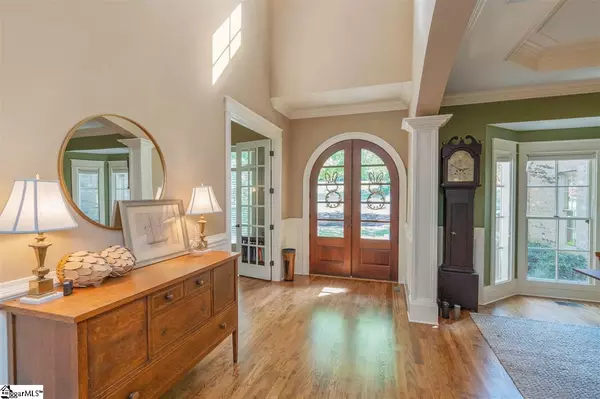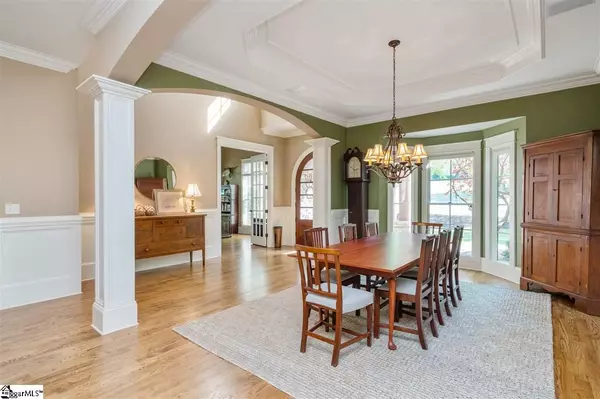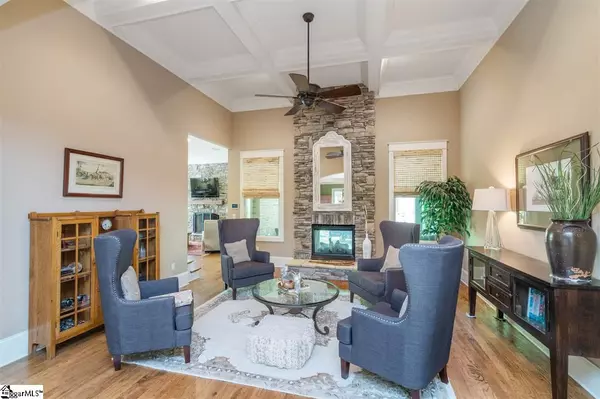$775,000
$790,000
1.9%For more information regarding the value of a property, please contact us for a free consultation.
4 Beds
5 Baths
4,653 SqFt
SOLD DATE : 06/05/2020
Key Details
Sold Price $775,000
Property Type Single Family Home
Sub Type Single Family Residence
Listing Status Sold
Purchase Type For Sale
Square Footage 4,653 sqft
Price per Sqft $166
Subdivision River Reserve
MLS Listing ID 1416430
Sold Date 06/05/20
Style Traditional
Bedrooms 4
Full Baths 4
Half Baths 1
HOA Fees $108/ann
HOA Y/N yes
Year Built 2009
Annual Tax Amount $3,761
Lot Size 0.870 Acres
Lot Dimensions 109 x 267 x 179 x 271
Property Description
Have you been searching for that beautifully built comfortable home close to town with easy access to dining, entertainment and all life's necessities, situated in a private setting within a community of gracious homes on spacious lots and wonderful neighborhood amenities? Search no more, you'll find all that and more in the lovely Dillard -Jones brick and stone home with the curb appeal of the craftsman style and the quality appeal of a craftsman built home. As you enter the expanse of gleaming hardwoods highlights the open floor plan and the soaring ceilings and millwork features draw attention the the detail, design and caliber of the craftsmanship in the home. As you take in the spacious dining room to one side and the barrel ceilinged library on the other, your sight is next drawn to the expansive stone fireplace in the great room and views of the porch and beyond. The left side of the home is know as "the heart of the home" comprised of the kitchen, breakfast area and den, is filled with the light of day and firelight on a chilly night. The kitchen area boasts custom cabinets, counters ample enough for multiple cooks, appliances to meet most chef's needs and a walk in pantry to store it all. Continuing on the main level is the master bedroom suite gracious in size and appointments such as hardwood floors, fabulous windows over-looking the private back yard and a bathroom complete with duel vanities, soaking tub, tiled shower and a closet worth of closet envy. The second level is complete with three additional bedrooms each with ensuite baths two with walk in closets, a spacious media room with speakers for your favorite movies or sound entertainment. Not to be missed is the fabulous bonus/rec room easily convert-able to a fifth bedroom (plumbing readily available for ensuite bath as well), ample play space as is. On to the necessities, the main level laundry includes a wash sink and ample folding counters and more great storage. The side entry three car garage is complete with great size doors for a variety of vehicles and room for storage and toys. The private back yard boarders with River Reserve HOA property for continued privacy. River Reserve has wonderful neighborhood amenities found with the beautiful club house and pool, play ground, walking trails along the Saluda River a kayak barn for those residents' storage use. Such a very convenient and versatile location.
Location
State SC
County Anderson
Area 052
Rooms
Basement None
Interior
Interior Features 2 Story Foyer, Bookcases, High Ceilings, Ceiling Fan(s), Ceiling Cathedral/Vaulted, Ceiling Smooth, Tray Ceiling(s), Central Vacuum, Granite Counters, Open Floorplan, Walk-In Closet(s), Wet Bar, Pantry
Heating Forced Air, Multi-Units, Natural Gas
Cooling Central Air, Electric, Multi Units
Flooring Carpet, Ceramic Tile, Wood
Fireplaces Number 2
Fireplaces Type Gas Log, Gas Starter, Wood Burning, Masonry, See Through
Fireplace Yes
Appliance Gas Cooktop, Dishwasher, Disposal, Self Cleaning Oven, Convection Oven, Oven, Refrigerator, Microwave-Convection, Gas Water Heater
Laundry Sink, 1st Floor, Walk-in, Laundry Room
Exterior
Exterior Feature Outdoor Fireplace
Garage Attached, Paved, Garage Door Opener, Side/Rear Entry
Garage Spaces 3.0
Community Features Athletic Facilities Field, Boat Storage, Clubhouse, Common Areas, Gated, Street Lights, Recreational Path, Pool, Water Access, Neighborhood Lake/Pond
Utilities Available Underground Utilities, Cable Available
Waterfront Description Creek
Roof Type Architectural
Garage Yes
Building
Lot Description 1/2 - Acre, Sloped, Few Trees, Wooded, Sprklr In Grnd-Full Yard
Story 2
Foundation Crawl Space
Sewer Public Sewer, Septic Tank
Water Public, Powdersville
Architectural Style Traditional
Schools
Elementary Schools Concrete
Middle Schools Powdersville
High Schools Powdersville
Others
HOA Fee Include None
Read Less Info
Want to know what your home might be worth? Contact us for a FREE valuation!

Our team is ready to help you sell your home for the highest possible price ASAP
Bought with Wilson Associates







