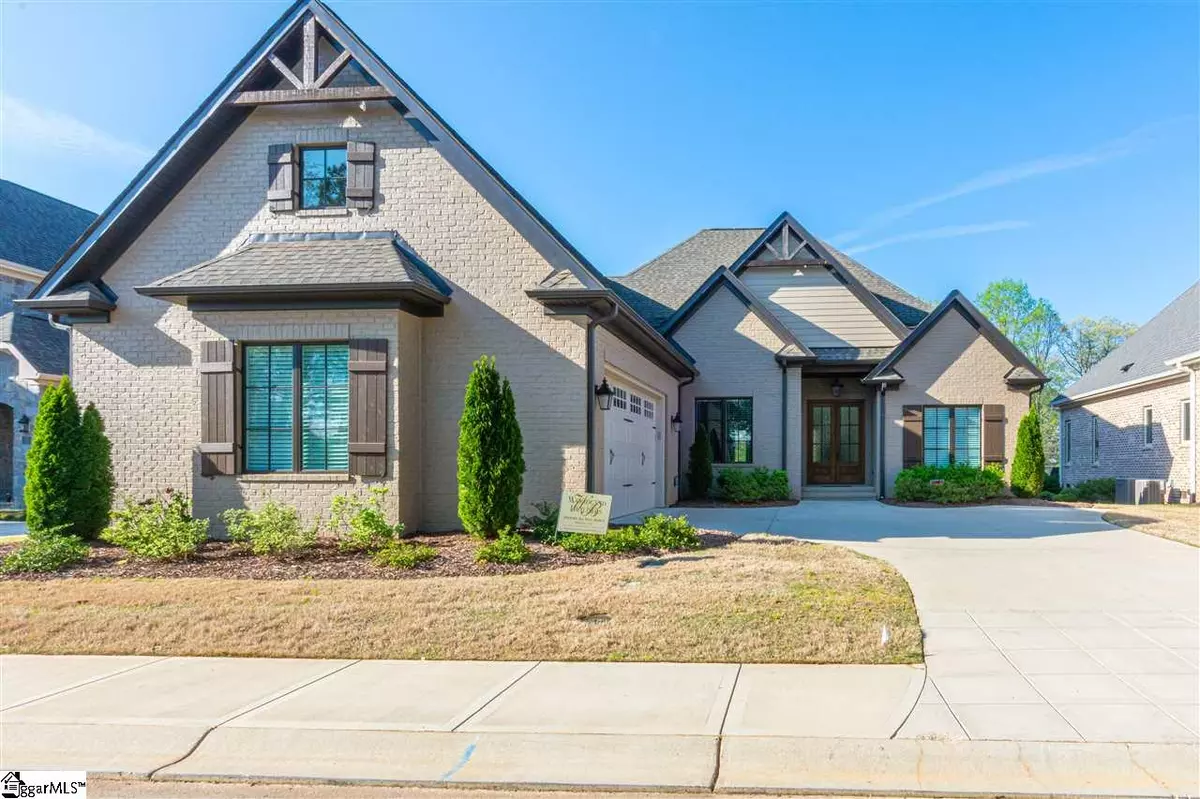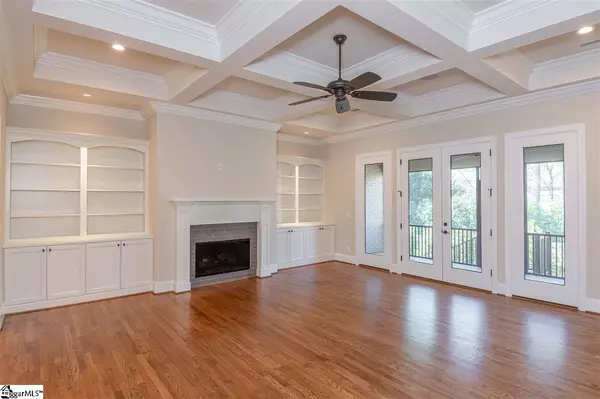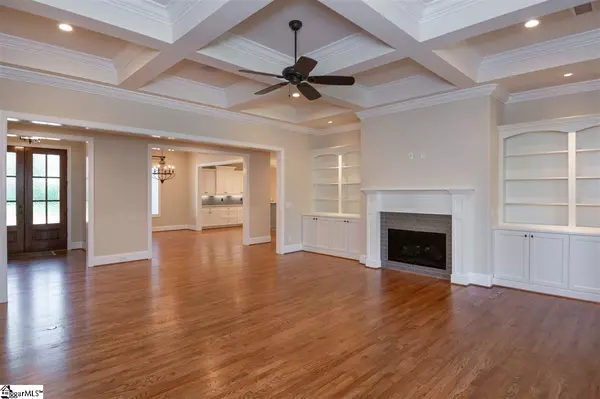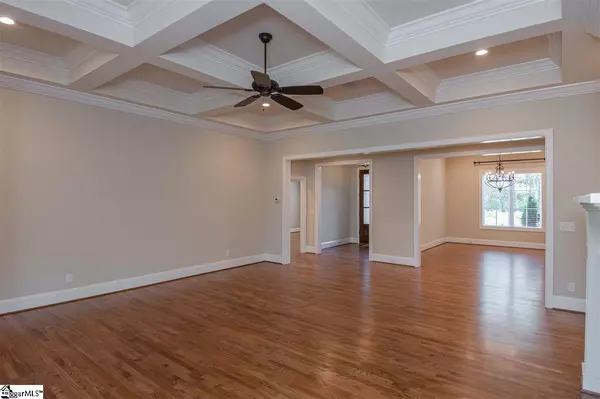$599,000
$599,000
For more information regarding the value of a property, please contact us for a free consultation.
4 Beds
3 Baths
3,343 SqFt
SOLD DATE : 06/19/2020
Key Details
Sold Price $599,000
Property Type Single Family Home
Sub Type Single Family Residence
Listing Status Sold
Purchase Type For Sale
Square Footage 3,343 sqft
Price per Sqft $179
Subdivision Chestnut Pond
MLS Listing ID 1381602
Sold Date 06/19/20
Style Traditional
Bedrooms 4
Full Baths 3
HOA Fees $175/ann
HOA Y/N yes
Annual Tax Amount $3,800
Lot Size 7,840 Sqft
Property Description
Beautiful home in Chestnut Oaks Subdivision. This 3 Bedroom home with Master on Main is vacant and ready for you to move in! The large entry leads to a spacious Great Room with beautiful ceilings and a gas log fireplace. A screened porch off the Great Room provides plenty of space for outdoor relaxing. The Screened Porch looks out on the retaining pond blocked by a row of mid size pine trees. From the Great Room head to the large Dining Room and through to the spacious Kitchen. The well appointed Kitchen includes granite counter tops, tons of counter space, a built in microwave and much more! A large Laundry Room off the kitchen has a built in sink and vacuum. The master bedroom features a large walk in closet with room for everything! The Master Bath has 2 vanities, a standalone tub and a large separate shower. Upstairs is a bonus room/bedroom/office with a full bath and closet! Across the living room from the Master Bedroom are two additional Bedrooms, each with a private sink/closet room. The two sinks are linked by a shower room. Chestnut Pond is a gated community designed to be the latest upscale and unique neighborhood located in the five forks area. Homes sit among mature hardwoods and a beautiful 3 acre pond offering its homeowners the best of location and surroundings.
Location
State SC
County Greenville
Area 032
Rooms
Basement None
Interior
Interior Features Bookcases, High Ceilings, Ceiling Fan(s), Ceiling Smooth, Tray Ceiling(s), Granite Counters, Open Floorplan, Walk-In Closet(s), Split Floor Plan, Pantry
Heating Multi-Units, Natural Gas
Cooling Central Air, Electric, Multi Units
Flooring Carpet, Ceramic Tile, Wood
Fireplaces Number 1
Fireplaces Type Gas Log
Fireplace Yes
Appliance Gas Cooktop, Dishwasher, Disposal, Self Cleaning Oven, Convection Oven, Oven, Microwave, Gas Water Heater
Laundry 1st Floor, Walk-in, Electric Dryer Hookup, Laundry Room
Exterior
Garage Attached, Paved, Garage Door Opener, Courtyard Entry
Garage Spaces 2.0
Community Features Common Areas, Gated, Sidewalks, Lawn Maintenance
Utilities Available Cable Available
Roof Type Architectural
Garage Yes
Building
Lot Description 1/2 Acre or Less, Cul-De-Sac, Sidewalk, Sprklr In Grnd-Full Yard
Story 1
Foundation Crawl Space
Sewer Public Sewer
Water Public
Architectural Style Traditional
Schools
Elementary Schools Monarch
Middle Schools Mauldin
High Schools Mauldin
Others
HOA Fee Include None
Read Less Info
Want to know what your home might be worth? Contact us for a FREE valuation!

Our team is ready to help you sell your home for the highest possible price ASAP
Bought with Coldwell Banker Caine/Williams







