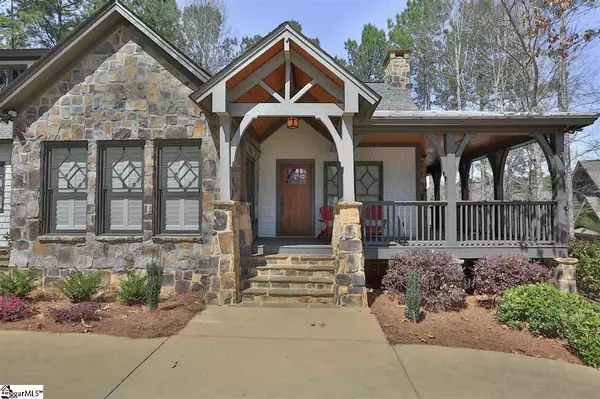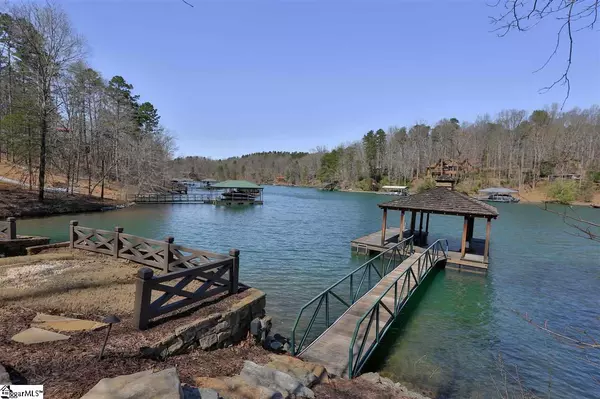$1,325,000
$1,495,000
11.4%For more information regarding the value of a property, please contact us for a free consultation.
4 Beds
8 Baths
5,382 SqFt
SOLD DATE : 06/15/2020
Key Details
Sold Price $1,325,000
Property Type Single Family Home
Sub Type Single Family Residence
Listing Status Sold
Purchase Type For Sale
Square Footage 5,382 sqft
Price per Sqft $246
Subdivision The Highlands On Lake Keowee
MLS Listing ID 1395942
Sold Date 06/15/20
Style Craftsman
Bedrooms 4
Full Baths 4
Half Baths 4
HOA Fees $40/ann
HOA Y/N yes
Year Built 2008
Annual Tax Amount $10,303
Lot Size 1.180 Acres
Property Description
DO YOU WANT LAKE KEOWEE STYLE LIVING TODAY? You will surely appreciate casual elegance tastefully bonded with sophistication and Nantucket cottage charm throughout with this lakefront home. You will be welcomed by exquisite curb and eye appeal with this masterpiece home situated in a quiet, cul-de-sac location. The level circular drive provides ease and ample space for guests parking. As you approach the main entry, you’ll be enticed to have a seat on the wrap-around porch, but before you do, take a step inside. From the first moment you open the door, you’ll feel right at home. The warmth of the generous great room with its soaring vaulted ceilings and rich wood beams is anchored by an impressive stone Isokern fireplace (one of three in the home), floor to ceiling windows accentuated by breathtaking lake views. Its kitchen features high end Viking appliances, soapstone and granite countertops, an oversized island, and a separate but open dining area. With approximately 4800 sq ft of living space, the home offers an enormous master en suite on the main level with its own fireplace and private porch quarters for peaceful lush backyard and lake view relaxing. In addition, the main level hosts 2 guest/half baths, mudroom , and a large main level laundry room with a pet friendly wash to clean off your best friend’s paws – or anyone else’s muddy shoes! One of your favorite spaces of this stunning home will be the full wraparound porch which provides added leisure and warmth. A luxury outdoor kitchen, complete with an abundance of gathering and dining spaces provide all you need for entertaining with plenty of views. The lower level living/entertaining area with its own kitchenette, gaming area, stone fireplace opens to a terrace level patio for open southern entertaining. Further, the lower level provides 2 additional en suites, guest bath and 2nd laundry area. A fourth bedroom with exterior access gives way to 4 queen size bunks, ample living and TV area, 1.5 baths, a closet and storage area for guests. Plantation shutters will be found in all main rooms of the home and can be closed to accommodate late sleep-in days or opened to flood the rooms with wonderful natural light. The terrace level patio area is extremely functional as the outdoor shower and changing room make it easy for family and guests to fully enjoy the lake amenities. Adding to the fabulous features is yet another outdoor living and entertaining area in the lakeside entertaining pavilion with its stone steps to the dock, torched pillars, a fire pit, screened area with electricity for sound system and additional outdoor lighting. The covered dock, secured with sea flex anchor system, is equipped with a heavy duty lift, and carries electric and water service. This location is prime on the crystal clear emerald waters of Lake Keowee for entertaining and water activities alike. This deep water cove sees very limited traffic, allowing for safe, quiet enjoyment with only a short idle cruise away to the main channel boasting its panoramic mountain views and open water for water sports. This home and immaculate easy to maintain grounds is an absolute must see.
Location
State SC
County Pickens
Area 065
Rooms
Basement Finished, Walk-Out Access, Interior Entry
Interior
Interior Features Bookcases, High Ceilings, Ceiling Fan(s), Granite Counters, Open Floorplan, Walk-In Closet(s), Wet Bar, Countertops-Other, Countertops – Quartz, Pantry, Radon System
Heating Electric, Forced Air, Multi-Units
Cooling Central Air, Electric, Multi Units
Flooring Carpet, Ceramic Tile, Wood, Slate
Fireplaces Number 2
Fireplaces Type Gas Starter, Masonry
Fireplace Yes
Appliance Gas Cooktop, Dishwasher, Dryer, Refrigerator, Washer, Gas Oven, Ice Maker, Microwave, Electric Water Heater
Laundry 1st Floor, In Basement, Walk-in, Stackable Accommodating, Laundry Room
Exterior
Exterior Feature Dock, Outdoor Kitchen
Garage Attached, Circular Driveway, Garage Door Opener
Garage Spaces 3.0
Community Features Common Areas, Street Lights, Dock
Utilities Available Underground Utilities, Cable Available
Waterfront Yes
Waterfront Description Lake, Water Access, Waterfront
View Y/N Yes
View Water
Roof Type Architectural
Garage Yes
Building
Lot Description 1 - 2 Acres, Cul-De-Sac, Few Trees, Sprklr In Grnd-Full Yard
Story 1
Foundation Crawl Space, Basement
Sewer Septic Tank
Water Public, Six Mile
Architectural Style Craftsman
Schools
Elementary Schools Six Mile
Middle Schools Rc Edwards
High Schools D. W. Daniel
Others
HOA Fee Include Street Lights
Read Less Info
Want to know what your home might be worth? Contact us for a FREE valuation!

Our team is ready to help you sell your home for the highest possible price ASAP
Bought with Non MLS







