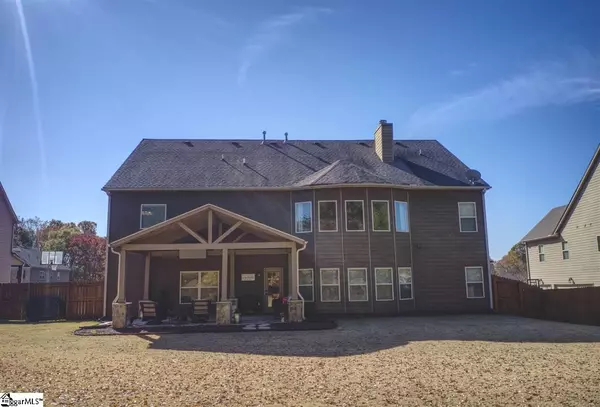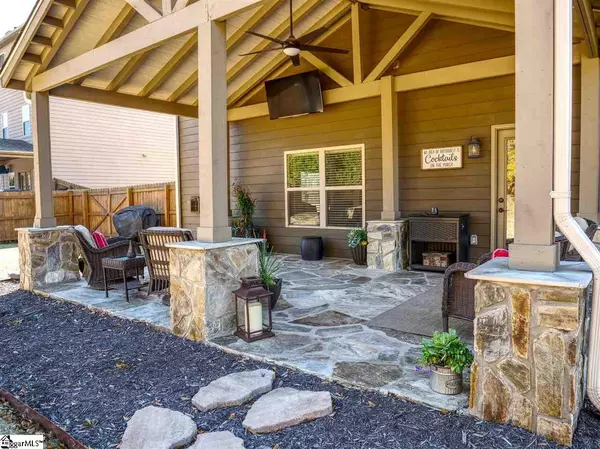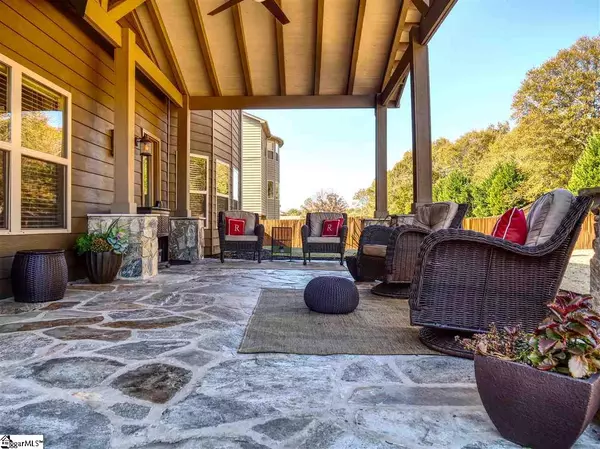$445,800
$449,000
0.7%For more information regarding the value of a property, please contact us for a free consultation.
5 Beds
4 Baths
4,945 SqFt
SOLD DATE : 06/15/2020
Key Details
Sold Price $445,800
Property Type Single Family Home
Sub Type Single Family Residence
Listing Status Sold
Purchase Type For Sale
Square Footage 4,945 sqft
Price per Sqft $90
Subdivision Chandler Lake
MLS Listing ID 1406550
Sold Date 06/15/20
Style Traditional
Bedrooms 5
Full Baths 4
HOA Fees $28/ann
HOA Y/N yes
Year Built 2012
Annual Tax Amount $2,125
Lot Size 0.580 Acres
Lot Dimensions 249 x 97 x 249 x 97
Property Description
Location, location, location! This beautiful lake access community of .5+ acre homesites is off the beaten path yet minutes to everywhere you need to be. Less than 5 minutes to Target, Belk, various grocery stores, Fairview Road restaurants and I-385 access. This Douglas floor plan is sure to WOW!! Set on a large perimeter homesite this home has it all with over 4700 sqft; 5 bedrooms, 4 baths, PLUS a Loft and Office. Brick, stone, shake and full hardiboard sides and back to create an exquisite and stately exterior. The side entry 3 car garage is finished with paint and trim. Beautiful custom covered patio overlooks fenced-in, private backyard. The gourmet kitchen features a large cooks island, tall maple cabinetry, glass tile backsplash, complete stinless steel appliance package with double wall ovens and cooktop plus a refrigerator and a Fireplace in the adjoining Keeping Room. The masonry fireplace is grande with its two story windows, wrought iron overlook from above and fireplace. The owner's suite features a trey ceiling, sitting room, enormous 23x7 walk in closet, and bath with dual sinks with granite, seperate soaking tub and shower. There is a Jack and Jill bath upstairs alsong with another bedroom with its own private bath and walk-in closet. This home also boasts an extensive hardwood and ceramic tile package along with upgraded designer carpeting and padding. In addition the "Legend Series" Trim Package is included with 2 piece crown molding in foyer,kitchen,breakfast/keeping room, hallwaysowner's suite and sitting roomowner's suite and sitting room,loft PLUS judges paneling in dining room,living room,kitchen,family rom,first floor hall/foyer. Don't miss this one!
Location
State SC
County Greenville
Area 041
Rooms
Basement None
Interior
Interior Features 2 Story Foyer, High Ceilings, Ceiling Fan(s), Ceiling Cathedral/Vaulted, Ceiling Smooth, Tray Ceiling(s), Granite Counters, Open Floorplan, Tub Garden, Walk-In Closet(s), Wet Bar, Coffered Ceiling(s), Pantry
Heating Multi-Units, Natural Gas
Cooling Central Air
Flooring Carpet, Ceramic Tile, Wood, Laminate
Fireplaces Number 3
Fireplaces Type Gas Log, Gas Starter, Masonry
Fireplace Yes
Appliance Gas Cooktop, Dishwasher, Disposal, Refrigerator, Electric Oven, Double Oven, Microwave, Gas Water Heater
Laundry 2nd Floor, Laundry Room
Exterior
Garage Attached, Paved, Garage Door Opener, Side/Rear Entry, Key Pad Entry
Garage Spaces 3.0
Fence Fenced
Community Features Common Areas, Street Lights, Dock, Neighborhood Lake/Pond
Utilities Available Cable Available
Roof Type Composition
Parking Type Attached, Paved, Garage Door Opener, Side/Rear Entry, Key Pad Entry
Garage Yes
Building
Lot Description 1/2 - Acre
Story 2
Foundation Slab
Sewer Public Sewer
Water Public
Architectural Style Traditional
Schools
Elementary Schools Fork Shoals
Middle Schools Woodmont
High Schools Woodmont
Others
HOA Fee Include None
Read Less Info
Want to know what your home might be worth? Contact us for a FREE valuation!

Our team is ready to help you sell your home for the highest possible price ASAP
Bought with Keller Williams Greenville Cen







