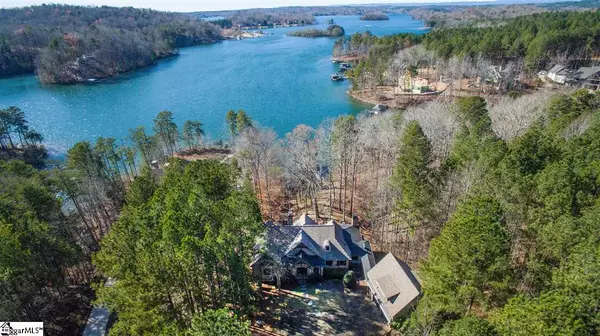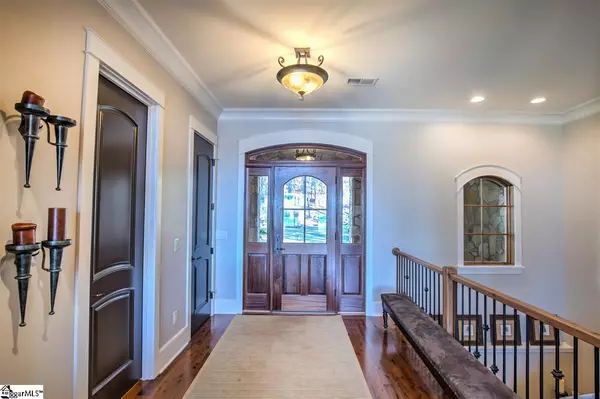$1,575,000
$1,589,000
0.9%For more information regarding the value of a property, please contact us for a free consultation.
5 Beds
5 Baths
4,800 SqFt
SOLD DATE : 06/22/2020
Key Details
Sold Price $1,575,000
Property Type Single Family Home
Sub Type Single Family Residence
Listing Status Sold
Purchase Type For Sale
Square Footage 4,800 sqft
Price per Sqft $328
Subdivision The Cliffs At Keowee Springs
MLS Listing ID 1408129
Sold Date 06/22/20
Style Craftsman
Bedrooms 5
Full Baths 4
Half Baths 1
HOA Fees $133/ann
HOA Y/N yes
Year Built 2008
Annual Tax Amount $19,692
Lot Size 1.110 Acres
Property Description
Situated at the end of a cul-de-sac on 1.11 private acres in The Cliffs at Keowee Springs, with 160 feet of waterfront, this Evergreen Construction custom home is the epitome of lake living. At 4,995 sq ft, with 4 bedrooms plus bunk room, 4-1/2 baths, main floor master and two expansive lower level guest suites and a separate guest suite with kitchenette over the garage, this Craftsman style lake home is comfortable, open, inviting and designed for family fun. The lake views are long and the walk to the covered slip dock is short and easy from the gently sloping home site. Outdoor living areas include lakeside open and screened porches, a grilling deck convenient to the kitchen, a lower level terrace with double door access, a lake room for water toy storage, and two fireplaces which complement the two additional interior fireplaces. The great room is vaulted and the ceiling lined with T&G pine, the floors are heart pine, and there's a contrasting floor to ceiling stone fireplace and other additional millwork features in the home. Granite counters, WOLF and SUB ZERO appliances, washer and dryer, as well as designer furnishings (included) make this home convenient, cozy and move in ready! Additional features include a lakeside waterfall and firepit to provide additional exterior enjoyment. The lower level recreation room is comfortably furnished for tv time, yet large enough to accommodate a ping pong (included) or pool table. The double car garage opens to a large paver stone motor court with plenty of room for multiple vehicles or a basketball game! Located in The Cliffs at Keowee Springs, this charming residence is just a short drive or stroll to the fitness and golf activity center. The Springs clubhouse plans are finalized and construction begins in 2020, which is sure to elevate property values. The new Springs clubhouse will be the first planned and executed by South Street Partners, and is sure to be The Cliffs best, based on the design plans made public recently. Full golf and Active level memberships are available for 2020. Residence is sold fully furnished. Note: square footage per Pickens County Tax Assessor's website.
Location
State SC
County Pickens
Area 065
Rooms
Basement Finished, Full, Walk-Out Access, Interior Entry
Interior
Interior Features Ceiling Fan(s), Ceiling Cathedral/Vaulted, Ceiling Smooth, Central Vacuum, Walk-In Closet(s), Wet Bar
Heating Electric, Forced Air
Cooling Electric
Flooring Carpet, Ceramic Tile, Wood
Fireplaces Number 4
Fireplaces Type Gas Log, Masonry
Fireplace Yes
Appliance Gas Cooktop, Dishwasher, Disposal, Dryer, Freezer, Oven, Refrigerator, Washer, Microwave, Tankless Water Heater
Laundry Sink, 1st Floor, Walk-in, Laundry Room
Exterior
Exterior Feature Dock, Balcony
Garage Attached, Paved, Driveway
Garage Spaces 2.0
Community Features Clubhouse, Common Areas, Gated, Golf, Pool, Tennis Court(s)
Utilities Available Underground Utilities
Waterfront Yes
Waterfront Description Lake, Water Access, Waterfront
View Y/N Yes
View Water
Roof Type Architectural
Garage Yes
Building
Lot Description 1 - 2 Acres, Cul-De-Sac, Sloped, Few Trees
Story 2
Foundation Basement
Sewer Septic Tank
Water Public, Six Mile
Architectural Style Craftsman
Schools
Elementary Schools Six Mile
Middle Schools Rc Edwards
High Schools D. W. Daniel
Others
HOA Fee Include Security
Read Less Info
Want to know what your home might be worth? Contact us for a FREE valuation!

Our team is ready to help you sell your home for the highest possible price ASAP
Bought with Justin Winter Sotheby's Intl.







