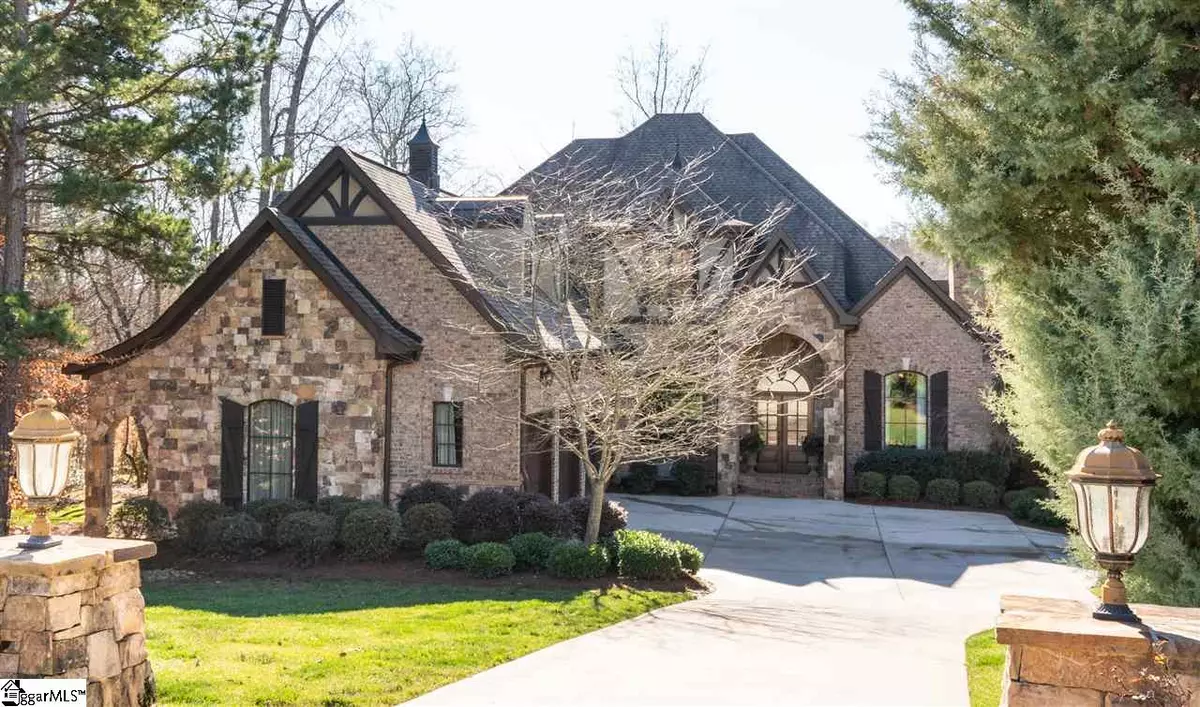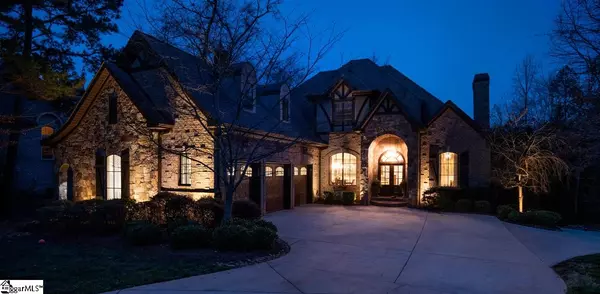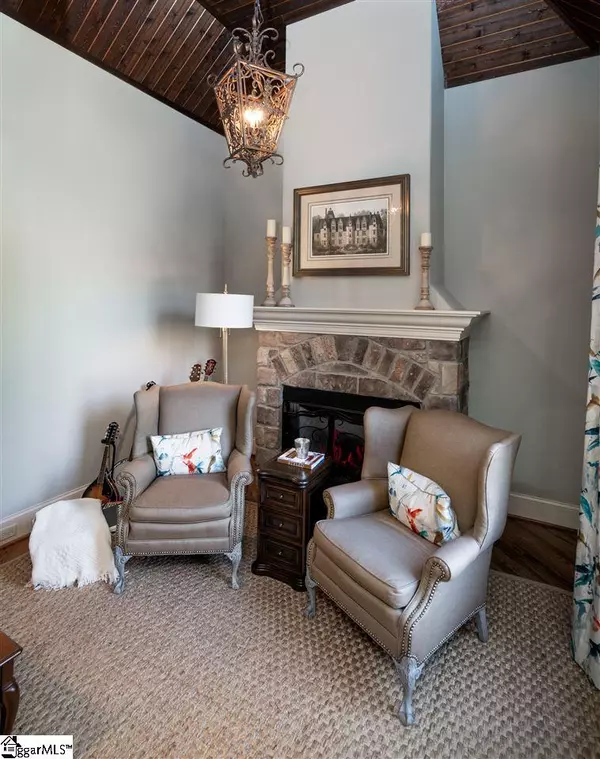$978,000
$998,500
2.1%For more information regarding the value of a property, please contact us for a free consultation.
5 Beds
5 Baths
6,763 SqFt
SOLD DATE : 06/19/2020
Key Details
Sold Price $978,000
Property Type Single Family Home
Sub Type Single Family Residence
Listing Status Sold
Purchase Type For Sale
Square Footage 6,763 sqft
Price per Sqft $144
Subdivision River Reserve
MLS Listing ID 1410664
Sold Date 06/19/20
Style Traditional
Bedrooms 5
Full Baths 4
Half Baths 1
HOA Fees $108/ann
HOA Y/N yes
Year Built 2010
Annual Tax Amount $4,473
Lot Size 1.350 Acres
Property Description
Beautiful, custom built home on a private lot in the highly sought after River Reserve neighborhood. This home has an incredible floor plan that is sure to fit your every need. Spacious formal dining room with coffered ceiling and separate living room or piano room with beautiful fireplace as you enter the residence. The great room features a stone fireplace and opens up to the kitchen, breakfast area and covered outdoor porch with fireplace. This kitchen features double ovens, plenty of counter space, generous cabinet storage and a large walk in pantry for your every need. Upstairs, you will find three large bedrooms, a bonus room and a loft. Sellers recently renovated the basement which features a true in-law suite with separate entry and covered parking area. The basement is complete with den, new fireplace, office or exercise room, walk in storage, kitchen, full bath, bedroom and separate gaming area. Located in Anderson County just minutes from the Interstate and Prisma Health - convenient to many destinations. Originally, a builders personal home - the attention to detail and finest of finishes is evident! With neutral colors throughout and many designer fixtures throughout, this home is sure to be the one. This home has too many amazing details to mention. You must come see for yourself. You can move right on in!
Location
State SC
County Anderson
Area 052
Rooms
Basement Partially Finished, Full, Walk-Out Access, Interior Entry
Interior
Interior Features 2 Story Foyer, 2nd Stair Case, High Ceilings, Ceiling Fan(s), Ceiling Smooth, Tray Ceiling(s), Central Vacuum, Granite Counters, Tub Garden, Walk-In Closet(s), Countertops-Other, Second Living Quarters, Coffered Ceiling(s), Pantry, Pot Filler Faucet
Heating Electric, Multi-Units
Cooling Electric, Multi Units
Flooring Carpet, Ceramic Tile, Wood, Other
Fireplaces Number 4
Fireplaces Type Gas Log, Gas Starter, Wood Burning, Outside
Fireplace Yes
Appliance Gas Cooktop, Dishwasher, Disposal, Self Cleaning Oven, Convection Oven, Oven, Double Oven, Microwave, Gas Water Heater, Water Heater
Laundry Sink, 1st Floor, Walk-in, Electric Dryer Hookup, Multiple Hookups, Laundry Room
Exterior
Exterior Feature Outdoor Fireplace
Garage Attached, Parking Pad, Paved, Basement, Garage Door Opener, Covered, Key Pad Entry
Garage Spaces 3.0
Community Features Clubhouse, Gated, Recreational Path, Pool
Utilities Available Underground Utilities
Waterfront Description Creek
Roof Type Architectural
Garage Yes
Building
Lot Description 1 - 2 Acres, Sloped, Few Trees, Wooded, Sprklr In Grnd-Full Yard
Story 2
Foundation Basement
Sewer Septic Tank
Water Public, Powdersville
Architectural Style Traditional
Schools
Elementary Schools Concrete
Middle Schools Powdersville
High Schools Powdersville
Others
HOA Fee Include None
Read Less Info
Want to know what your home might be worth? Contact us for a FREE valuation!

Our team is ready to help you sell your home for the highest possible price ASAP
Bought with BHHS C Dan Joyner - Pelham







