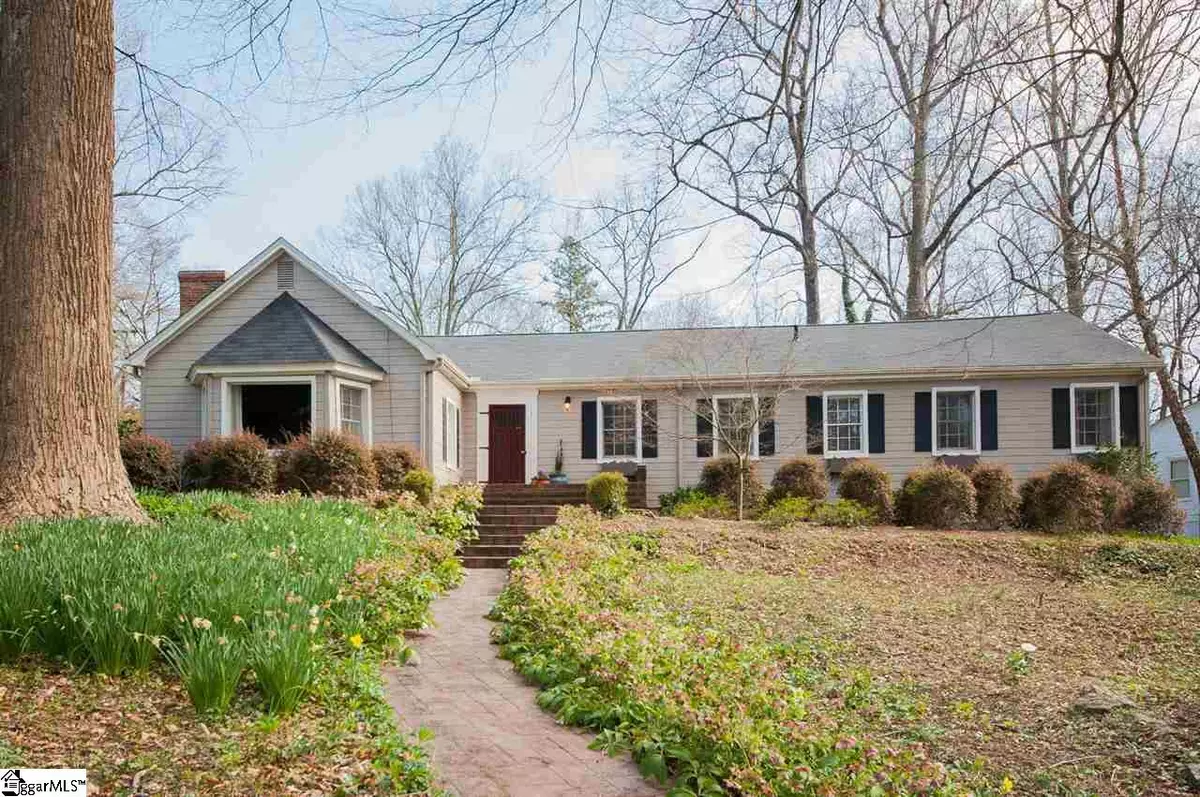$520,000
$542,000
4.1%For more information regarding the value of a property, please contact us for a free consultation.
4 Beds
2 Baths
3,190 SqFt
SOLD DATE : 06/15/2020
Key Details
Sold Price $520,000
Property Type Single Family Home
Sub Type Single Family Residence
Listing Status Sold
Purchase Type For Sale
Square Footage 3,190 sqft
Price per Sqft $163
Subdivision North Main
MLS Listing ID 1414167
Sold Date 06/15/20
Style Ranch, Traditional
Bedrooms 4
Full Baths 2
HOA Y/N no
Annual Tax Amount $4,213
Lot Size 0.460 Acres
Lot Dimensions 358 x 91 x 189
Property Description
Charming home in the highly sought after North Main Area with many updates! Offering 4 bedrooms and 2 bathrooms, this home has the perfect characteristics in an older Home that offers space and incredible room to entertain. As you step through the front door into foyer, you will immediately notice the wide arched doorway that leads you into the bright, open living room featuring a vaulted ceiling, beautiful dark wood beams, bay window with sitting area, remote controlled gas fireplace and tons of natural light. The beautifully updated, open kitchen provides details such as Granite countertops, subway tile backsplash, farm sink, top of the line appliances such as the 6-burner gas WOLF range with copper hood and butcher Block Island with second oven! Kitchen opens to the sunroom with sliding glass doors onto a brand new deck with peaceful views of the fire pit and private backyard. Wet bar between kitchen and dining room area with shelving, and wine cooler!! The long hallway in the center of the home leads you to each of the 4 spacious bedrooms. The master bedroom boasts a full bath with tile floor, walk-in tile shower with frameless glass door, separate tub and access to the 4th bedroom. In addition to all of these fabulous features, there is also a two car garage and unfinished basement with workshop. Wonderful landscaped yard with mature vegetation on almost ½ an acre corner lot! New Roof , New HVAC, and new Deck all wilthin the last 6 months!! Make 1 Morningdale your Home today! Schedule your showing today.
Location
State SC
County Greenville
Area 070
Rooms
Basement Unfinished, Walk-Out Access
Interior
Interior Features Ceiling Smooth, Granite Counters, Wet Bar
Heating Forced Air, Natural Gas
Cooling Central Air
Flooring Ceramic Tile, Wood
Fireplaces Number 1
Fireplaces Type Gas Log
Fireplace Yes
Appliance Gas Cooktop, Dishwasher, Disposal, Dryer, Self Cleaning Oven, Oven, Refrigerator, Washer, Gas Oven, Wine Cooler, Double Oven, Tankless Water Heater
Laundry 1st Floor
Exterior
Garage Attached, Parking Pad, Carport
Garage Spaces 2.0
Fence Fenced
Community Features None
Roof Type Composition
Garage Yes
Building
Lot Description 1/2 Acre or Less, Corner Lot, Sidewalk, Sloped, Few Trees
Story 1
Foundation Crawl Space, Basement
Sewer Public Sewer
Water Public
Architectural Style Ranch, Traditional
Schools
Elementary Schools Summit Drive
Middle Schools League
High Schools Greenville
Others
HOA Fee Include None
Read Less Info
Want to know what your home might be worth? Contact us for a FREE valuation!

Our team is ready to help you sell your home for the highest possible price ASAP
Bought with Wilson Associates







