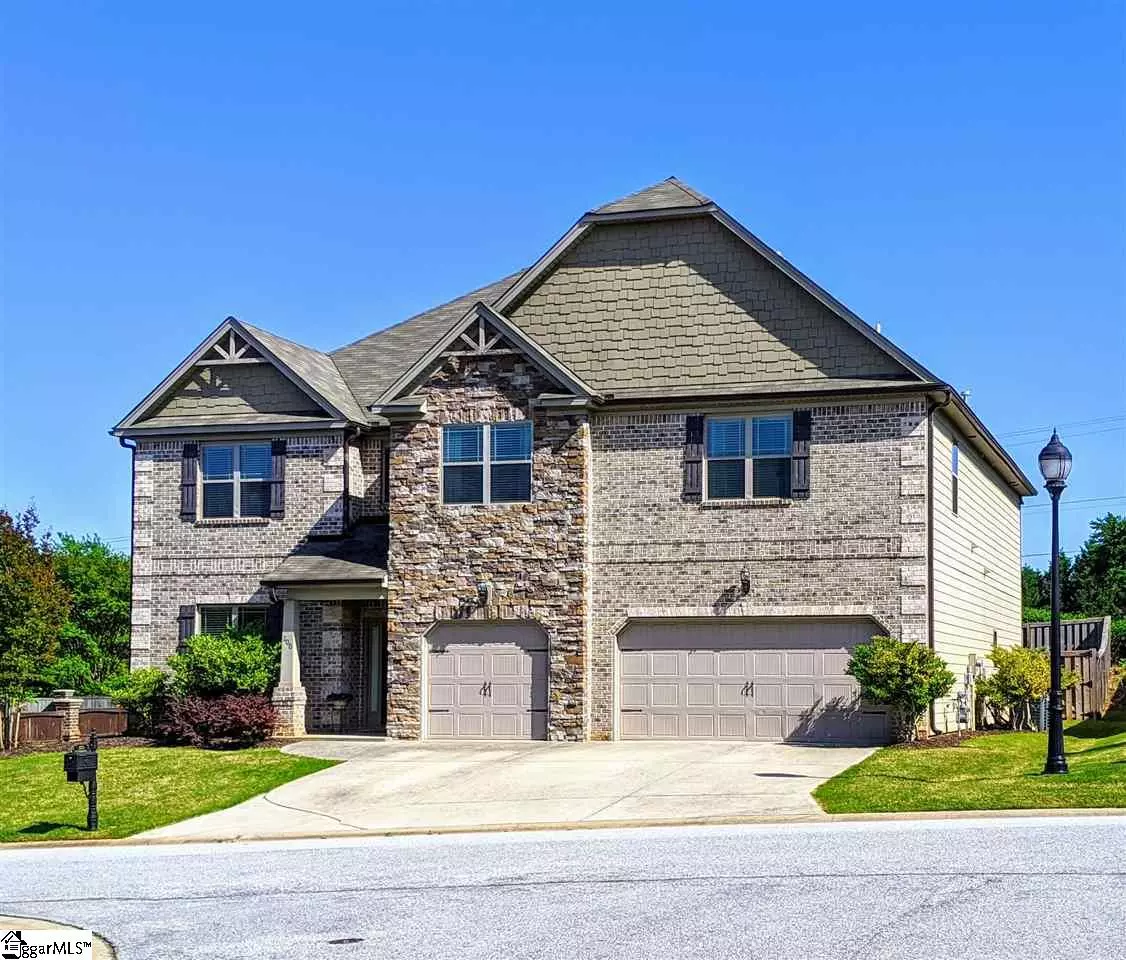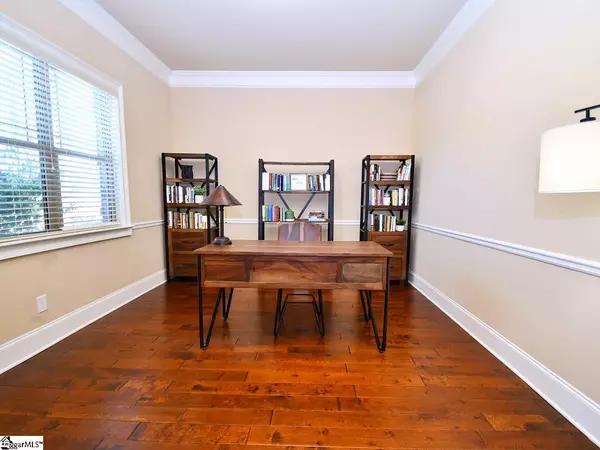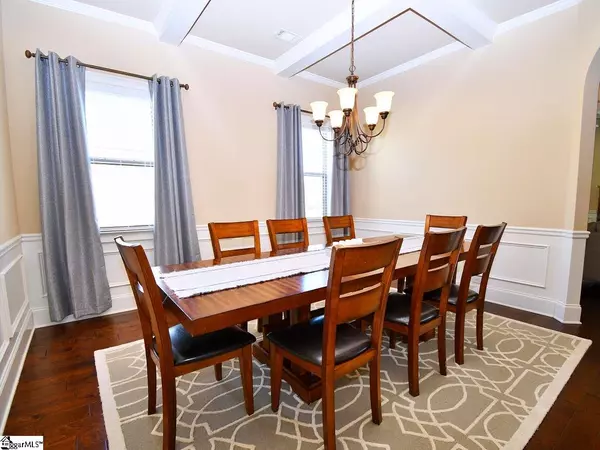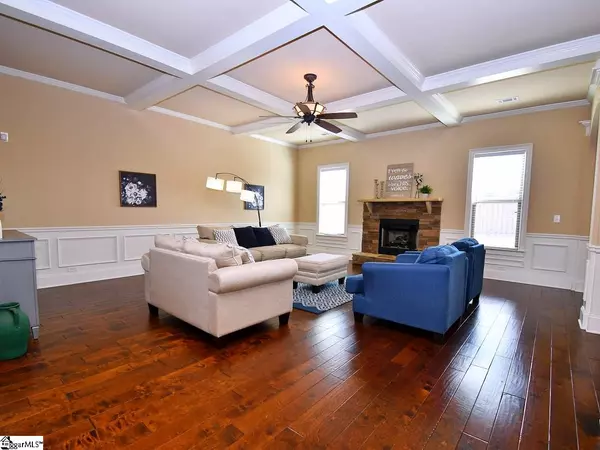$362,000
$359,900
0.6%For more information regarding the value of a property, please contact us for a free consultation.
4 Beds
4 Baths
4,735 SqFt
SOLD DATE : 06/19/2020
Key Details
Sold Price $362,000
Property Type Single Family Home
Sub Type Single Family Residence
Listing Status Sold
Purchase Type For Sale
Square Footage 4,735 sqft
Price per Sqft $76
Subdivision Greythorne
MLS Listing ID 1413375
Sold Date 06/19/20
Style Contemporary
Bedrooms 4
Full Baths 3
Half Baths 1
HOA Fees $54/ann
HOA Y/N yes
Year Built 2012
Annual Tax Amount $2,235
Lot Size 7,405 Sqft
Property Description
GORGEOUS! Wow! All the little touches of a custom built home, you feel it as soon as you walk in. The home allows you to breath, spread out, find your own space. Nearly 5000 sq ft of everything you could want. When you pull in the drive the curb appeal is awesome, the mixed stone, brick and shaker style is a winning combination. Awesome three car garage!! When you enter the home you are WOW'd with a two story foyer. Hardwoods, on the entire main level, just perfect combination, not to mention they are a beautiful dark wood. Lovely study to your left and nice and big. Perfect place to set up your home office, Notice all the arched door ways and mouldings throughout . The dining room is open, large and has two windows to brighten up your space. Spacious living room , great gathering spot for your guest before dinner, set the mood with the stone hearth gas log fireplace. Kitchen is a dream , truly, granite counter tops with low bar, add some stools and everyone can gather, work on homework, help with dinner or grab a quick bowl of cereal . The kitchen itself is a cooks dream, spacious, gas cooktop stove, double wall oven, microwave, and refrigerator, dishwasher and disposal,and guess what they all remain. Beautiful dark cherry cabinets and drawers in abundance, and lets not forget the fantastic island. Breakfast room adjoins kitchen and located with a great view of backyard. I love what I call the hang out room that is just past the kitchen and the breakfast room, large plenty of room for a nice comfy sectional and TV comfortable and convenient . A few other things worth mentioning, their is a half bath, an awesome project room, walk in pantry and a laundry room just around the corner, this house has been well thought out and is just a perfect family laid out for any growing family. Just out the back you are on a large screen porch that overlooks a fenced sodded back yard, Just perfect place for the dog to run and play with the children with no worries while your relax on the screen porch with your favorite book. Lets head upstairs, second floor is all carpeted. Nice upgraded stair case spindles. Soon as you step off you feel open and non cramped. There is a large common area outside the staircase and a great play room or media room tucked away by itself great to set up an upstairs TV or game room. The master suite is spectacular. Huge living space, a king bed looks like a twin, It also has a large, study/sitting room. Just lovely all the extras mouldings columns vaulted ceiling and french doors. The master bath is equally as impressive, tile floors and back splash with beautiful dark cabinets and bronze hardware and faucets Stand alone tiled shower and garden tub. Very large walk in closet which is separated into two sections and additional linen closet. Separate water closet. Very Very impressive indeed! Also upstairs is 3 more generous sized bedrooms unbelievable how spacious and beautiful. In conclusion if you are looking for Simpsonville, one of the hottest places on the market in upstate with very well thought out floor plan, very custom , with lots of space and all the extras, mouldings, tile, hardwood, granite, coffered ceilings, arched doorways, upgraded fans and lighting, grand kitchen, and so so much more then make an appointment today, I am available to set a personal private showing and give you the grand tour of your next home!
Location
State SC
County Greenville
Area 041
Rooms
Basement None
Interior
Interior Features 2 Story Foyer, High Ceilings, Ceiling Smooth, Tray Ceiling(s), Granite Counters, Open Floorplan, Pantry
Heating Forced Air, Natural Gas
Cooling Central Air, Electric
Flooring Carpet, Ceramic Tile, Wood
Fireplaces Number 1
Fireplaces Type Gas Log
Fireplace Yes
Appliance Gas Cooktop, Cooktop, Dishwasher, Disposal, Self Cleaning Oven, Oven, Refrigerator, Double Oven, Microwave, Gas Water Heater
Laundry 1st Floor, Laundry Room
Exterior
Garage Attached, Paved, Key Pad Entry
Garage Spaces 3.0
Fence Fenced
Community Features Pool, Landscape Maintenance
Utilities Available Cable Available
Roof Type Composition
Garage Yes
Building
Lot Description 1/2 Acre or Less, Sloped, Few Trees, Sprklr In Grnd-Full Yard
Story 2
Foundation Slab
Sewer Public Sewer
Water Public, Greenville
Architectural Style Contemporary
Schools
Elementary Schools Ellen Woodside
Middle Schools Woodmont
High Schools Woodmont
Others
HOA Fee Include None
Read Less Info
Want to know what your home might be worth? Contact us for a FREE valuation!

Our team is ready to help you sell your home for the highest possible price ASAP
Bought with North Group Real Estate







