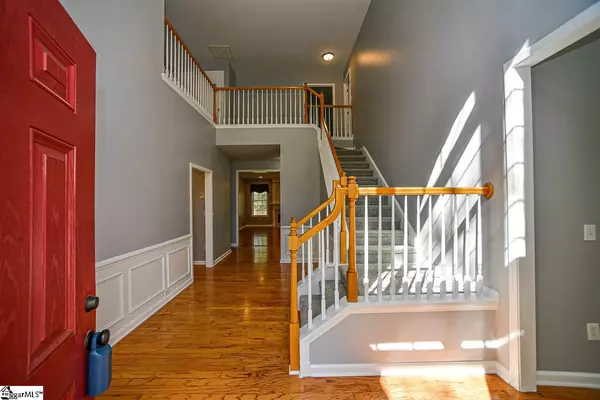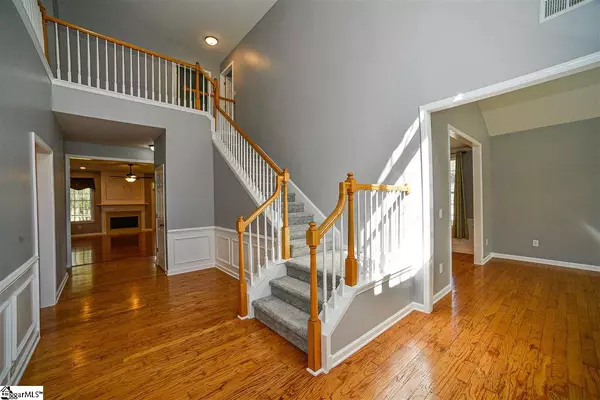$350,000
$350,000
For more information regarding the value of a property, please contact us for a free consultation.
5 Beds
4 Baths
3,459 SqFt
SOLD DATE : 06/19/2020
Key Details
Sold Price $350,000
Property Type Single Family Home
Sub Type Single Family Residence
Listing Status Sold
Purchase Type For Sale
Square Footage 3,459 sqft
Price per Sqft $101
Subdivision Neely Farm
MLS Listing ID 1413965
Sold Date 06/19/20
Style Traditional
Bedrooms 5
Full Baths 3
Half Baths 1
HOA Fees $43/ann
HOA Y/N yes
Year Built 2000
Annual Tax Amount $4,788
Lot Size 0.360 Acres
Lot Dimensions 95 x 170 x 80 x 186
Property Description
WOW Better that new! This home is priced at less than $100 per sqft; it is the best bargain in Simpsonville. Looks like new home inside and out; but, with Established yard, 2 inch Faux blinds and window treatments on all double tilt-out windows. New roof, new rebels shade and sun grass and sp. sys front, sides and back to keep it all green. Completely remodeled and move-in ready. All new multiple coats of Behr paint on all trim, walls and ceiling. New granite C-Tops in Kit, master bath and Rt upstairs bath. All new oil rubbed bronze doorknobs, plumping fixtures and light fixtures. Ceiling fan in master bedroom and great rooms run on DC current - so they are extra quite. Most light fixtures are now LED. New Stainless Steel Appliances in kit. including convection oven with new tech of Hot Air frying. Also, Kit. Faucet is touchless tech. New upgraded carpet in all bedrooms with 8 pound pad. Home Warranty Included. Agent owned
Location
State SC
County Greenville
Area 041
Rooms
Basement None
Interior
Interior Features 2 Story Foyer, High Ceilings, Ceiling Fan(s), Ceiling Cathedral/Vaulted, Ceiling Smooth, Tray Ceiling(s), Granite Counters, Countertops-Solid Surface, Open Floorplan, Tub Garden, Walk-In Closet(s), Pantry
Heating Forced Air, Multi-Units, Natural Gas
Cooling Central Air, Electric, Multi Units
Flooring Carpet, Ceramic Tile, Wood
Fireplaces Number 1
Fireplaces Type Gas Log, Screen
Fireplace Yes
Appliance Cooktop, Dishwasher, Disposal, Self Cleaning Oven, Convection Oven, Refrigerator, Electric Cooktop, Electric Oven, Free-Standing Electric Range, Range, Microwave, Gas Water Heater
Laundry 1st Floor, Walk-in, Gas Dryer Hookup, Electric Dryer Hookup, Laundry Room
Exterior
Garage Attached, Parking Pad, Paved, Garage Door Opener, Side/Rear Entry, Workshop in Garage
Garage Spaces 2.0
Community Features Athletic Facilities Field, Clubhouse, Common Areas, Street Lights, Recreational Path, Playground, Pool, Sidewalks, Tennis Court(s), Lawn Maintenance, Landscape Maintenance, Neighborhood Lake/Pond
Utilities Available Underground Utilities, Cable Available
Roof Type Architectural
Garage Yes
Building
Lot Description 1/2 Acre or Less, Sloped, Few Trees, Sprklr In Grnd-Full Yard
Story 2
Foundation Crawl Space
Sewer Public Sewer
Water Public, Greenville Water
Architectural Style Traditional
Schools
Elementary Schools Plain
Middle Schools Ralph Chandler
High Schools Woodmont
Others
HOA Fee Include None
Read Less Info
Want to know what your home might be worth? Contact us for a FREE valuation!

Our team is ready to help you sell your home for the highest possible price ASAP
Bought with Keller Williams DRIVE







