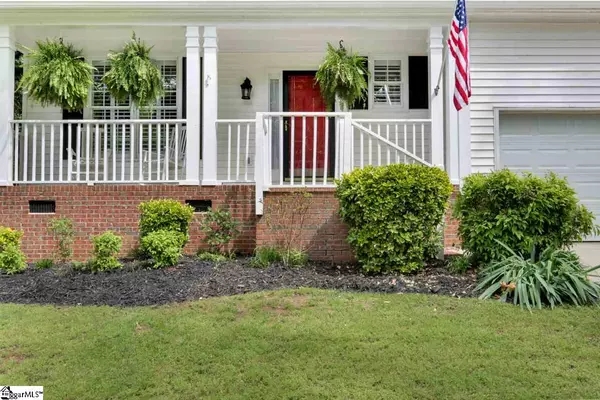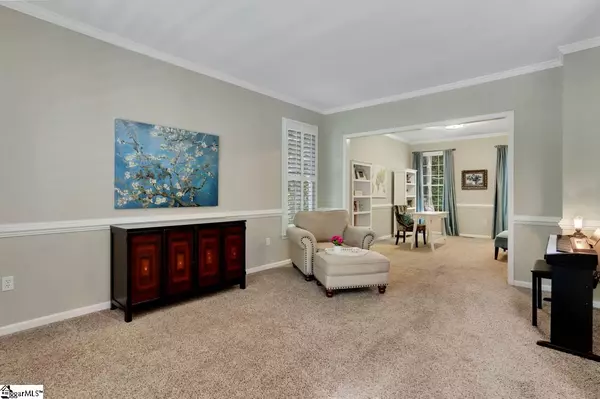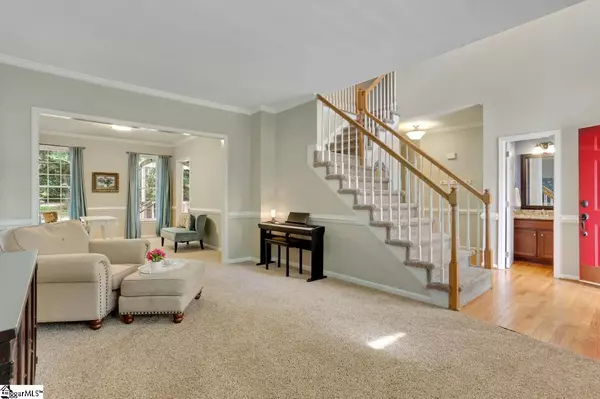$274,900
$274,900
For more information regarding the value of a property, please contact us for a free consultation.
4 Beds
3 Baths
2,384 SqFt
SOLD DATE : 06/24/2020
Key Details
Sold Price $274,900
Property Type Single Family Home
Sub Type Single Family Residence
Listing Status Sold
Purchase Type For Sale
Square Footage 2,384 sqft
Price per Sqft $115
Subdivision Neely Farm
MLS Listing ID 1416780
Sold Date 06/24/20
Style Traditional
Bedrooms 4
Full Baths 2
Half Baths 1
HOA Fees $43/ann
HOA Y/N yes
Year Built 1995
Annual Tax Amount $1,336
Lot Size 0.260 Acres
Property Description
Welcome Home to 109 Neely Crossing Lane! This home is located in one of Simpsonville's highly sought out neighborhoods, Neely Farm; a community known for its amazing amenities and social activities throughout the year for everyone in the family. As you walk up the front steps to this home you will be greeted by the welcoming, rocking chair front porch. Upon entering you will find lots of natural light provided by the 2 story foyer. To the left is the freshly painted formal living room, with chair rail and plantation shutters and beyond the living room is the dining room which is currently being used as an office. Through the dining room is the updated kitchen with stainless steel appliances, espresso cabinets with a contrasting cream colored island, granite countertops and hardwood floors. The oversized island is perfect for prep work or serving. A large picture window and 2 side windows overlooking the breakfast area makes the kitchen a cheerful, light and bright area for cooking and meals. The open flow from the kitchen to the great room is perfect for entertaining and the vaulted ceiling, gas fireplace, hardwood floors and wall of windows gives the room the charm and coziness that makes you not want to leave. Rounding out the lower level is the half bath, complete with updated cabinetry, granite countertops and hardwood floors. Upstairs you will find the 4 bedrooms including the spacious master with double door entry, sitting area, walk in closet, and master bath with updated cabinetry, dual sinks with granite countertops, separate garden tub and shower. Secondary bath also has updated cabinetry, granite countertops and tile floors. 2nd floor laundry location is so convenient and eliminates having to cart clothes up and down stairs! Off the kitchen is an amazing screened porch, a perfect spot for quiet time with a good book, coffee, or drinks with friends. Off of the screened porch is a 10x9 grilling deck, both overlooking the treed backyard. Meticulously maintained and waiting for you!
Location
State SC
County Greenville
Area 041
Rooms
Basement None
Interior
Interior Features 2 Story Foyer, High Ceilings, Ceiling Fan(s), Ceiling Cathedral/Vaulted, Ceiling Smooth, Granite Counters, Open Floorplan, Tub Garden, Walk-In Closet(s), Pantry
Heating Electric, Forced Air
Cooling Central Air, Electric
Flooring Carpet, Ceramic Tile, Wood
Fireplaces Number 1
Fireplaces Type Gas Starter
Fireplace Yes
Appliance Dishwasher, Disposal, Electric Oven, Range, Microwave, Gas Water Heater
Laundry 2nd Floor, Laundry Closet, Electric Dryer Hookup
Exterior
Parking Features Attached, Paved, Garage Door Opener
Garage Spaces 2.0
Community Features Athletic Facilities Field, Clubhouse, Common Areas, Street Lights, Playground, Pool, Tennis Court(s), Neighborhood Lake/Pond
Utilities Available Underground Utilities, Cable Available
Roof Type Architectural
Garage Yes
Building
Lot Description 1/2 Acre or Less, Sloped, Few Trees
Story 2
Foundation Crawl Space
Sewer Public Sewer
Water Public, Greenville
Architectural Style Traditional
Schools
Elementary Schools Plain
Middle Schools Ralph Chandler
High Schools Woodmont
Others
HOA Fee Include None
Acceptable Financing USDA Loan
Listing Terms USDA Loan
Read Less Info
Want to know what your home might be worth? Contact us for a FREE valuation!

Our team is ready to help you sell your home for the highest possible price ASAP
Bought with Reliable Home Advisors







