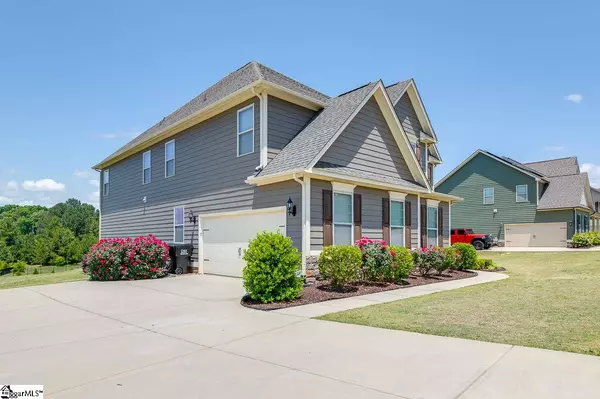$335,000
$349,900
4.3%For more information regarding the value of a property, please contact us for a free consultation.
5 Beds
4 Baths
3,839 SqFt
SOLD DATE : 06/17/2020
Key Details
Sold Price $335,000
Property Type Single Family Home
Sub Type Single Family Residence
Listing Status Sold
Purchase Type For Sale
Square Footage 3,839 sqft
Price per Sqft $87
Subdivision Hemlock
MLS Listing ID 1418287
Sold Date 06/17/20
Style Traditional
Bedrooms 5
Full Baths 4
HOA Fees $43/ann
HOA Y/N yes
Year Built 2015
Annual Tax Amount $1,576
Lot Size 0.570 Acres
Property Description
Take a drive that feels like you are out in the country but close to it all. Drive over rolling hills and country side to the home you have been waiting to hit the market! Located in the desirable Wren Community and sitting in one of the best neighborhoods this charmer awaits! Coming into Hemlock you will enjoy the wide streets and pride of ownership felt by the neighbors. 1006 Fernbank sits there dressed and ready to go! Craftsman details and up to date design greet you. Coming in the door you will notice just how clean this home is. Formal living room, then formal dining room is ready for your holiday events, family gatherings, and celebrating milestones! The dining room is large enough for a big table and grandma’s china hutch. The trey ceiling gives extra detail. Coming into the kitchen and family room I love the openness that has been provided. The family room boast bright large windows, a cozy stone fireplace, and plenty of space for a sectional sofa to crash on and binge watch TV all day on your Saturday! The kitchen gives miles of granite counter tops, tons of cabinets, and a wonderful breakfast/work island. Family is sure to gather here for morning coffee and conversation. Access to the patio is from the kitchen. This will satisfy the Grill Master and it makes entry super easy as meals are prepared. The patio is large enough for some sectional seating and an umbrella table. The back yard is flat as can be! Rest here under the cool evenings and watch the pets and kids play. There is tons of space for adventures! Back inside and still on the main floor is a bedroom and a full bath. If you have company that may come to stay this floor plan gives lots of function. Up the two story stair case is the master bedroom. It is oversized with a big walk in closet and a private master bath. The walk in shower and large soaking tub is just what you are looking for. Double sinks allow everyone “their” space. The additional 3 bedrooms on the second floor and 2 additional baths have been designed to give everyone privacy and space. This floor plan just works for a growing family! All bedrooms are well sized with good closet space. The loft area is perfect for a teenage hang out, Man Cave, or a flex room. You decide! There is room for a flat screen TV and tons of seating areas! This would also be a useful space for the Gamer too! Hemlock offers a great community feel. If it’s a gathering at the community pool, taking care of the yard, or heading out to see a Wren Football Game on a cool fall evening, you are sure to make tons of friends and built a community of folks that are just fun to hang with! Also, Hemlock gives close proximity to 85 making a comment to Greenville, Easley, Anderson, or Clemson only minutes away! While you feel like you are in the country….Your drive to the city is short! Bring yourself out to 1006 Fernbank…..You will be getting yourself HOME!
Location
State SC
County Anderson
Area 054
Rooms
Basement None
Interior
Interior Features High Ceilings, Ceiling Smooth, Granite Counters, Open Floorplan, Pantry
Heating Natural Gas
Cooling Central Air
Flooring Carpet, Wood, Vinyl
Fireplaces Number 1
Fireplaces Type Gas Log
Fireplace Yes
Appliance Cooktop, Dishwasher, Microwave, Gas Water Heater
Laundry 2nd Floor, Walk-in, Laundry Room
Exterior
Garage Attached, Paved, Workshop in Garage
Garage Spaces 2.0
Community Features Street Lights, Pool
Roof Type Architectural
Parking Type Attached, Paved, Workshop in Garage
Garage Yes
Building
Lot Description 1/2 - Acre, Sprklr In Grnd-Partial Yd
Story 2
Foundation Slab
Sewer Septic Tank
Water Public, Powdersville
Architectural Style Traditional
Schools
Elementary Schools Spearman
Middle Schools Wren
High Schools Wren
Others
HOA Fee Include None
Read Less Info
Want to know what your home might be worth? Contact us for a FREE valuation!

Our team is ready to help you sell your home for the highest possible price ASAP
Bought with Non MLS







