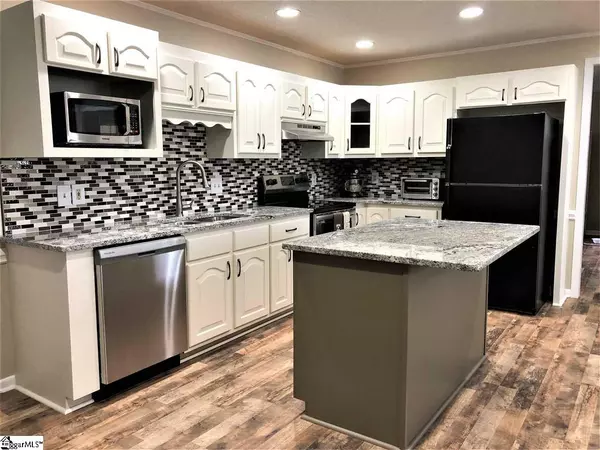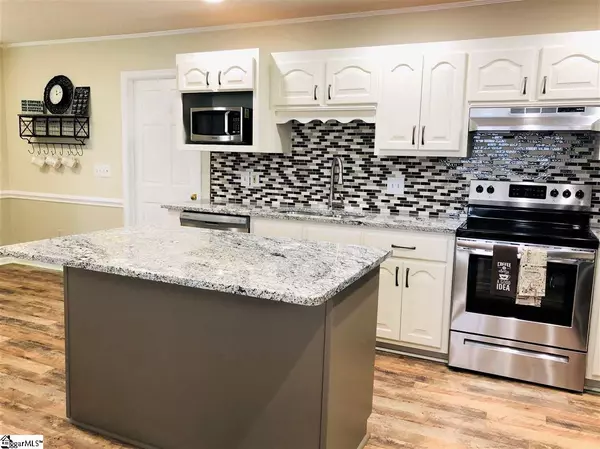$232,000
$238,000
2.5%For more information regarding the value of a property, please contact us for a free consultation.
3 Beds
2 Baths
1,729 SqFt
SOLD DATE : 06/30/2020
Key Details
Sold Price $232,000
Property Type Single Family Home
Sub Type Single Family Residence
Listing Status Sold
Purchase Type For Sale
Square Footage 1,729 sqft
Price per Sqft $134
Subdivision Ricelan Springs
MLS Listing ID 1413364
Sold Date 06/30/20
Style Ranch
Bedrooms 3
Full Baths 2
HOA Fees $10/ann
HOA Y/N yes
Annual Tax Amount $1,282
Lot Size 10,890 Sqft
Property Description
Located on the Mauldin/Simpsonville city line, this home is only 1 mile from I-385! Bridgeway Station is being built at the corner of Holland and Bridges Rd which is within a short distance of this well-maintained 3/2 ranch home. Enter this home through the freshly painted front door and experience brand new wide plank laminate floors which extend across all main living areas. The great room is the heart of this home with vaulted ceilings, a beautiful half moon transom window which pours in sunlight over the reclaimed antique solid wood mantel and gas log fireplace. Enjoy meals in the open concept dining area adjacent to the kitchen which has new granite countertops, new glass tile backsplash, large island and new stainless steel dishwasher, smooth top range, and microwave. The open kitchen also has a breakfast nook which leads to a 10x8 flex space that has a large closet and can be used as an office, craft room, play area for kids, or whatever your heart desires. A mud room with utility sink, storage cabinets and shelving as well as a separate laundry room can also be found just off the kitchen. Get a good night’s sleep in the serene master bedroom which features newer neutral carpet, a large walk-in closet, and master bathroom. The master bath also has a half moon transom window over the extended 2-sink vanity with knee space and plenty of storage as well with 2 linen closets! The home’s two secondary bedrooms are located at the at the front of the home and have newer neutral carpet and paint. Finally, enjoy your park-like private backyard in your large screened in porch with ceiling fan. All this plus fresh paint throughout (walls and ceilings), a new garage door and an additional storage/utility closet in the garage as well as a partially floored attic for even more storage space! Full yard irrigation system with timer included! New HVAC system installed in 2017!
Location
State SC
County Greenville
Area 032
Rooms
Basement None
Interior
Interior Features Granite Counters, Walk-In Closet(s)
Heating Natural Gas
Cooling Electric
Flooring Carpet, Laminate, Vinyl
Fireplaces Number 1
Fireplaces Type Gas Log
Fireplace Yes
Appliance Dishwasher, Microwave, Self Cleaning Oven, Refrigerator, Electric Oven, Free-Standing Electric Range, Range, Gas Water Heater
Laundry 1st Floor, Laundry Room
Exterior
Garage Attached, Paved
Garage Spaces 2.0
Community Features Common Areas
Utilities Available Underground Utilities, Cable Available
Roof Type Architectural
Garage Yes
Building
Lot Description 1/2 Acre or Less, Sloped, Few Trees, Sprklr In Grnd-Full Yard
Story 1
Foundation Crawl Space
Sewer Public Sewer
Water Public, Greenville
Architectural Style Ranch
Schools
Elementary Schools Bethel
Middle Schools Mauldin
High Schools Mauldin
Others
HOA Fee Include None
Read Less Info
Want to know what your home might be worth? Contact us for a FREE valuation!

Our team is ready to help you sell your home for the highest possible price ASAP
Bought with BHHS C Dan Joyner - Midtown







