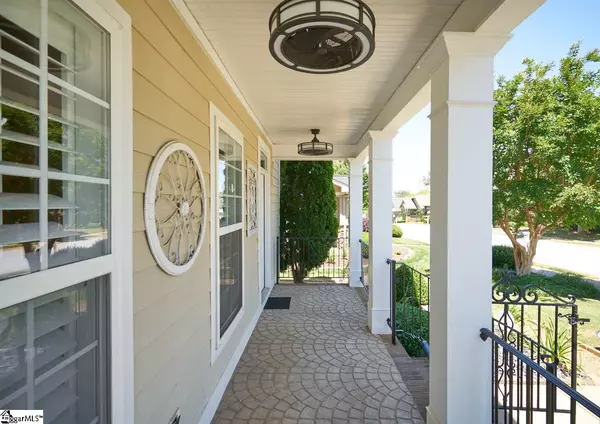$316,500
$324,900
2.6%For more information regarding the value of a property, please contact us for a free consultation.
4 Beds
3 Baths
2,696 SqFt
SOLD DATE : 06/26/2020
Key Details
Sold Price $316,500
Property Type Single Family Home
Sub Type Single Family Residence
Listing Status Sold
Purchase Type For Sale
Square Footage 2,696 sqft
Price per Sqft $117
Subdivision Verdmont
MLS Listing ID 1415078
Sold Date 06/26/20
Style Traditional, Charleston
Bedrooms 4
Full Baths 2
Half Baths 1
HOA Fees $59/ann
HOA Y/N yes
Year Built 2006
Annual Tax Amount $1,568
Lot Size 8,276 Sqft
Property Description
FRESH NEW LOOK! YOUR NEW CHANCE! This Charleston-style custom built home in the pedestrian-friendly Simpsonville community of Verdmont complete with double porches plus a gracious rear deck, newly enclosed sunroom and courtyard with artificial grass for ease of maintenance. And you'll be amazing by the boundless storage of this from home from its 21x13 walk-up attic storage above the garage and the deep 2-car rear load garage with an extended driveway pad to the numerous walk-in closets throughout the interior of the home! Such qualities are hard to find in Verdmont! Elegant trim package abounds not to mention hardwoods floors throughout most of the main level including the kitchen and the master bedroom. The Great Room showcases a gas log fireplace and large nearby dining room with custom columns. The kitchen boasts subway tile backsplash, a butcher block style island with stools, a full suite of stainless appliances including a Wolf gas cooktop, and side desk area plus a large pantry with solid shelving. The laundry room is conveniently located off the kitchen and there's also a powder room on the main level off the foyer.The master suite is positioned on the main level and offers access to the rear deck as well as a sitting area. The owners updated the spa-like bathroom with new granite countertops, cork floors, new sinks, fixtures, and walk-in tiled shower. There's a large loft-style bonus room with hardwoods upstairs along with three well-appointed secondary bedrooms upstairs with a roomy jack n jill style bathroom. Other added value items by the current owners include a whole house generator (2019), Sunsetter awning on the deck (2016), hot water recirculating system (2018), plantation shutters (2019), enclosed crawl space with a dehumidifier (2018), new security system (2017), new HVAC system up/down (2016), new water heater with leak detection system (2019), walkways (2017), exterior trim painted (2019) and so much more! Verdmont has a robust amenity package including a central park with paths, plus a pool, playground, and sidewalks and more! In fact, you can walk to the neighborhood pool from this home! Don't let 4 Valcourt Ct. in Verdmont get away! This one is a beauty with so many custom details and upgrades!!
Location
State SC
County Greenville
Area 041
Rooms
Basement None
Interior
Interior Features High Ceilings, Ceiling Fan(s), Ceiling Smooth, Central Vacuum, Countertops-Solid Surface, Open Floorplan, Walk-In Closet(s), Countertops-Other, Pantry
Heating Forced Air, Natural Gas
Cooling Central Air, Electric, Multi Units
Flooring Carpet, Ceramic Tile, Wood, Cork
Fireplaces Number 1
Fireplaces Type Gas Log
Fireplace Yes
Appliance Gas Cooktop, Dishwasher, Disposal, Convection Oven, Oven, Refrigerator, Electric Oven, Microwave, Electric Water Heater
Laundry 1st Floor, Walk-in, Laundry Room
Exterior
Exterior Feature Balcony
Garage Attached, Paved, Garage Door Opener, Side/Rear Entry, Key Pad Entry
Garage Spaces 2.0
Fence Fenced
Community Features Common Areas, Street Lights, Recreational Path, Playground, Pool, Sidewalks
Utilities Available Underground Utilities, Cable Available
Roof Type Architectural
Garage Yes
Building
Lot Description 1/2 Acre or Less, Corner Lot, Cul-De-Sac, Sidewalk, Sprklr In Grnd-Full Yard
Story 2
Foundation Crawl Space
Sewer Public Sewer
Water Public, Greenville
Architectural Style Traditional, Charleston
Schools
Elementary Schools Fork Shoals
Middle Schools Woodmont
High Schools Woodmont
Others
HOA Fee Include None
Read Less Info
Want to know what your home might be worth? Contact us for a FREE valuation!

Our team is ready to help you sell your home for the highest possible price ASAP
Bought with BHHS C Dan Joyner Midtown B







