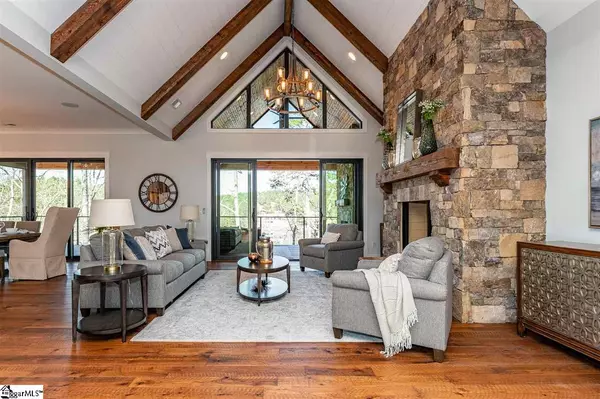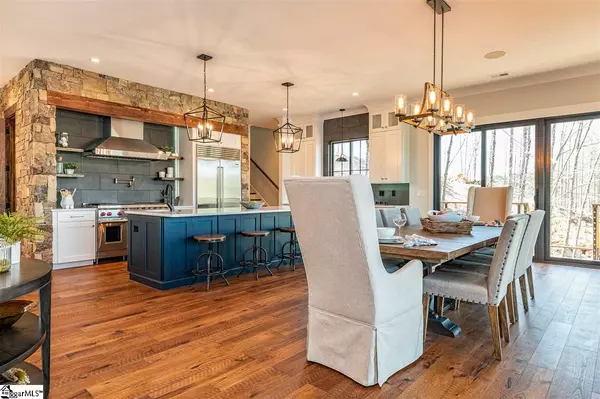$1,695,000
$1,775,000
4.5%For more information regarding the value of a property, please contact us for a free consultation.
4 Beds
6 Baths
4,846 SqFt
SOLD DATE : 06/25/2020
Key Details
Sold Price $1,695,000
Property Type Single Family Home
Sub Type Single Family Residence
Listing Status Sold
Purchase Type For Sale
Square Footage 4,846 sqft
Price per Sqft $349
Subdivision The Cliffs At Keowee Springs
MLS Listing ID 1415588
Sold Date 06/25/20
Style Traditional, Craftsman
Bedrooms 4
Full Baths 5
Half Baths 1
HOA Fees $133/ann
HOA Y/N yes
Annual Tax Amount $5,267
Lot Size 0.800 Acres
Property Description
With a design that’s distinctively inspired by its street address, 120 Tranquil Cove is a serene setting for Lake Keowee living. This brand-new home sits on a short peninsula that offers lake views on three sides, and the wide cove it occupies imparts an open-water feel while being sheltered from primary lake channels. The home’s exterior mixes masonry siding with stone and rough-hewn cedar gables. Throughout the interior, bright, open spaces and a neutral palette form the backdrop for layers of natural elements: rustic flooring, stone walls and fireplaces, wood beams and transoms, shiplap accent walls and ceilings. To the left of the front foyer, a wine room and tasting bar immediately invite R and R. Beyond, the broad great room is built for gatherings, with contiguous living, dining, and kitchen areas. Sliding doors frame the great room, opening to both a side grilling porch and a vast rear porch with fireplace, retractable screens, and wire railings for unobstructed views. The kitchen has Wolf, Sub-Zero, and Bosch appliances, with the double-oven range housed in a stunning stone alcove and fronted by a 10-foot island. Behind the kitchen, a walk-in pantry has a second full-size fridge and coffee-bar counter. The main-level master suite incorporates a striking planked tray ceiling, doors to the rear porch, double closets, free-standing soaking tub backed by a large picture window, and spacious shower. An expansive upper-level room, reached via stairs near the kitchen, is above the two-car garage. With its adjacent full bath, this area provides the comforts of a generous guest suite or secluded kid’s hang-out. On the lower level, the family room has a fully equipped kitchenette, handsomely appointed with leathered granite, dark cabinetry, and open shelving. Double barn doors slide open to a multi-use rear room, suitable for an office or home gym. Two lakeside bedroom suites are on each side of the family room, and a separate full bath services the common areas. A golf cart garage adds storage and convenience. Spanning the rear of the home, a lower-level porch holds the home’s third fireplace. (All porches feature maintenance-free composite flooring). In the yard, stepping stones travel to the shoreline and covered dock. This captivating, just-built property awaits in The Cliffs at Keowee Springs, a premier Lake Keowee community offering numerous amenities: Bistro with fine and casual dining, lakefront beach club, wellness facility, Fazio Signature golf course, and more. Shopping, healthcare, Clemson University, and the city of Greenville are all minutes away.
Location
State SC
County Pickens
Area 065
Rooms
Basement Full, Walk-Out Access
Interior
Interior Features Ceiling Fan(s), Ceiling Cathedral/Vaulted, Tub Garden, Walk-In Closet(s), Wet Bar, Countertops-Other
Heating Gas Available
Cooling Electric
Flooring Ceramic Tile, Wood
Fireplaces Number 3
Fireplaces Type Gas Starter
Fireplace Yes
Appliance Gas Cooktop, Dishwasher, Disposal, Dryer, Freezer, Refrigerator, Washer, Ice Maker, Microwave, Gas Water Heater, Tankless Water Heater
Laundry Sink, Walk-in, Laundry Room
Exterior
Exterior Feature Dock
Garage Attached, Paved
Garage Spaces 2.0
Community Features Common Areas, Fitness Center, Gated, Golf, Pool, Security Guard
Utilities Available Underground Utilities
Waterfront Yes
Waterfront Description Lake, Water Access, Waterfront
View Y/N Yes
View Water
Roof Type Architectural
Garage Yes
Building
Lot Description 1/2 - Acre
Story 2
Foundation Basement
Sewer Septic Tank
Water Public, Six Mile
Architectural Style Traditional, Craftsman
New Construction Yes
Schools
Elementary Schools Six Mile
Middle Schools Rc Edwards
High Schools D. W. Daniel
Others
HOA Fee Include Security
Read Less Info
Want to know what your home might be worth? Contact us for a FREE valuation!

Our team is ready to help you sell your home for the highest possible price ASAP
Bought with Justin Winter Sotheby's Intl.







