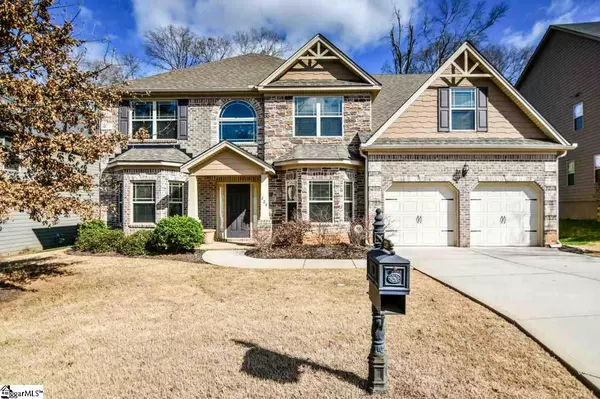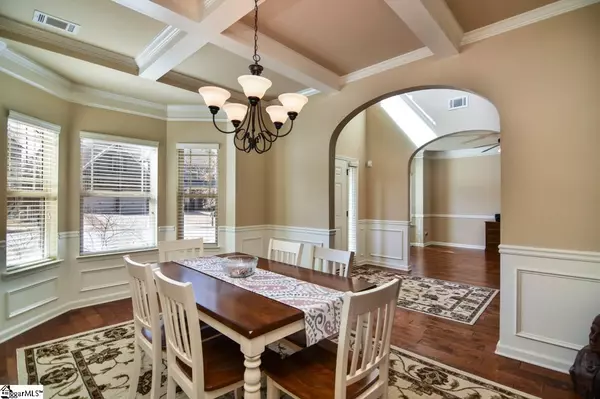$320,000
$329,900
3.0%For more information regarding the value of a property, please contact us for a free consultation.
5 Beds
3 Baths
3,583 SqFt
SOLD DATE : 06/30/2020
Key Details
Sold Price $320,000
Property Type Single Family Home
Sub Type Single Family Residence
Listing Status Sold
Purchase Type For Sale
Square Footage 3,583 sqft
Price per Sqft $89
Subdivision Greythorne
MLS Listing ID 1416279
Sold Date 06/30/20
Style Traditional
Bedrooms 5
Full Baths 3
HOA Fees $59/ann
HOA Y/N yes
Year Built 2012
Annual Tax Amount $1,725
Lot Size 8,276 Sqft
Lot Dimensions 69 x 110 x 78 x 111
Property Description
STOP YOUR SEARCH! This beautiful, spacious one-owner home is ready for you! Located on an exterior lot backing to trees in the coveted community of Greythorne in Simpsonville, SC, this 5BR/3BA home provides a versatile floorplan with one bedroom/bath on the main level and master suite and three more bedrooms upstairs. From the lovely brick accented front entry, step into a two-story foyer with hardwoods. To the left is a beautiful living room/office space with bay window; to the right is a spacious dining room with bay window and coffered ceiling! You will notice upgraded molding through much of this home! The kitchen is a dream....with upgraded SS appliances including frig and smooth top range, center island for more work space and storage, lovely granite and tile backsplash, and opens to the breakfast area and great room! This great room is complimented by the stone gas log fireplace. Note the flex space or 5th bedroom on the main level with fantastic built-ins in the oversized closet! Upstairs, you will love the spacious bedrooms with varied ceilings! WOW! Check out all the walk-in closets as well! This master suite features a sitting room, two walk-in closets, and a bathroom with all the features you will love! This home is immaculate! Additionally, check out these bonus features.... an oversized covered patio, a transferrable termite bond, in-ground irrigation, built-in central vacuum, large walk-in laundry, and so much more! Even a community pool and common areas... and just seconds away to shopping, restaurants, interstate access... You won't want to miss this home! Come see it today and say "Honey--I'm home!"
Location
State SC
County Greenville
Area 041
Rooms
Basement None
Interior
Interior Features High Ceilings, Ceiling Fan(s), Ceiling Cathedral/Vaulted, Ceiling Smooth, Tray Ceiling(s), Central Vacuum, Granite Counters, Open Floorplan, Tub Garden, Walk-In Closet(s), Coffered Ceiling(s), Pantry
Heating Multi-Units, Natural Gas
Cooling Central Air, Electric, Multi Units
Flooring Carpet, Ceramic Tile, Wood
Fireplaces Number 1
Fireplaces Type Gas Log
Fireplace Yes
Appliance Cooktop, Dishwasher, Disposal, Self Cleaning Oven, Convection Oven, Refrigerator, Electric Oven, Microwave, Gas Water Heater
Laundry 2nd Floor, Walk-in, Electric Dryer Hookup, Laundry Room
Exterior
Garage Attached, Paved, Garage Door Opener
Garage Spaces 2.0
Community Features Common Areas, Street Lights, Pool, Sidewalks
Utilities Available Underground Utilities, Cable Available
Roof Type Architectural
Garage Yes
Building
Lot Description 1/2 Acre or Less, Few Trees, Sprklr In Grnd-Full Yard
Story 2
Foundation Slab
Sewer Public Sewer
Water Public, Greenville Water
Architectural Style Traditional
Schools
Elementary Schools Ellen Woodside
Middle Schools Woodmont
High Schools Woodmont
Others
HOA Fee Include None
Acceptable Financing USDA Loan
Listing Terms USDA Loan
Read Less Info
Want to know what your home might be worth? Contact us for a FREE valuation!

Our team is ready to help you sell your home for the highest possible price ASAP
Bought with Marchant Real Estate Inc.







