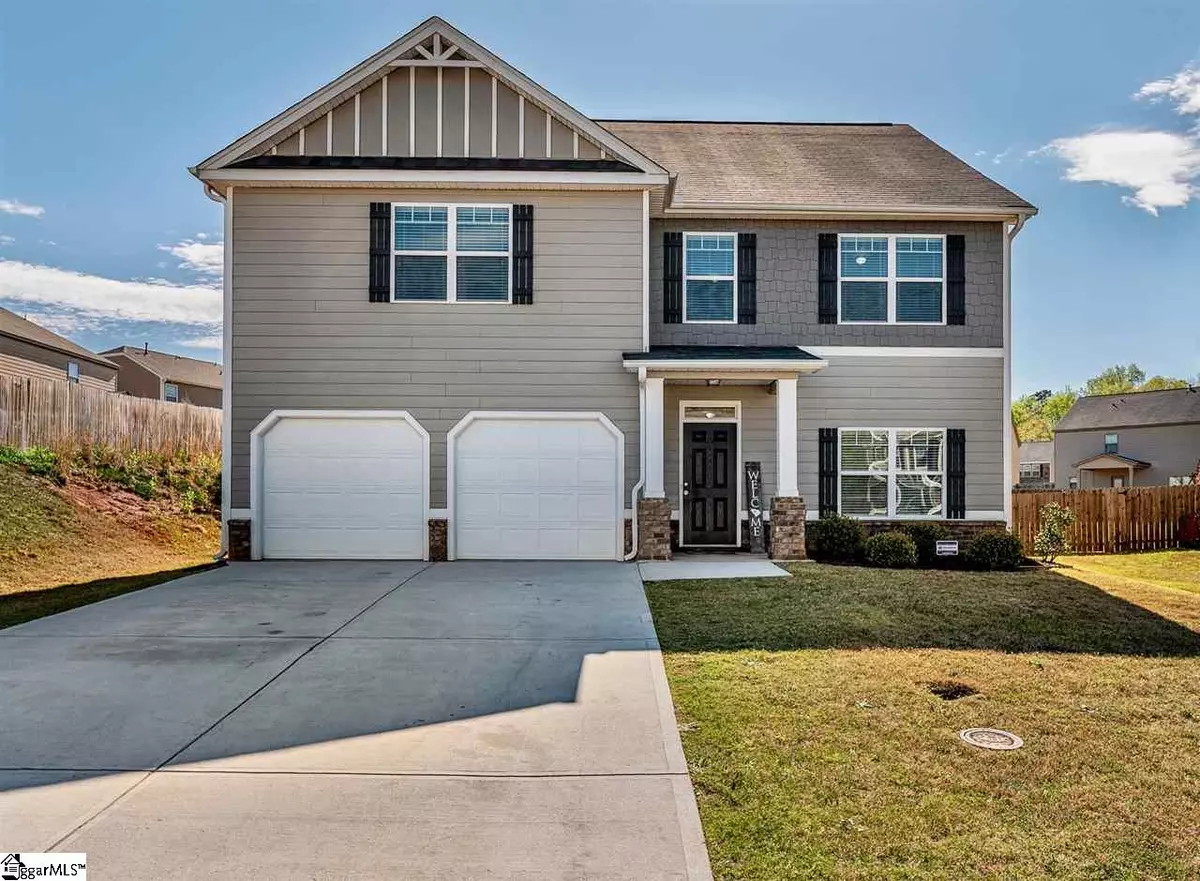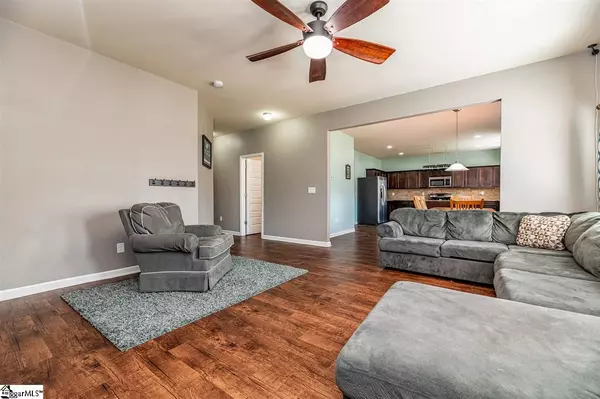$256,000
$259,800
1.5%For more information regarding the value of a property, please contact us for a free consultation.
5 Beds
4 Baths
2,900 SqFt
SOLD DATE : 06/26/2020
Key Details
Sold Price $256,000
Property Type Single Family Home
Sub Type Single Family Residence
Listing Status Sold
Purchase Type For Sale
Square Footage 2,900 sqft
Price per Sqft $88
Subdivision Howards Park
MLS Listing ID 1415559
Sold Date 06/26/20
Style Craftsman
Bedrooms 5
Full Baths 3
Half Baths 1
HOA Fees $43/ann
HOA Y/N yes
Year Built 2016
Annual Tax Amount $1,787
Lot Size 8,276 Sqft
Property Description
Looking for room to "stretch out"?? Welcome home, your search is OVER! This beautiful 3yr old home is nestled within a desirable cul-de-sac and features an open floor plan, FIVE spacious bedrooms, THREE full bathrooms, a downstairs powder room, granite countertops, large fenced in backyard, covered patio and MORE. The open floor plan combining the kitchen, dining area and great room assures no one is left out when spending time with family or friends. Are you tired of looking at homes with tiny bedrooms? You will be pleasantly surprised at the amazing amount of space in the bedrooms and walk-in closets. The community amenities include sidewalks, walking paths and a pool to provide you with hours of relaxation and exercise. Are you looking for a great location? This home has that too! Located 5 minutes from the beautiful town of Fountain Inn, 10 minutes to Simpsonville with easy access to Hwy 385, shopping, schools and restaurants! The seller is offering $2500 to be used as a painting allowance or towards the buyer's closing costs, buyer's choice with acceptable offer. This home has it all! The only thing missing is YOU! Call today to schedule your private showing or take a look at the our virtual tour.
Location
State SC
County Greenville
Area 032
Rooms
Basement None
Interior
Interior Features High Ceilings, Ceiling Fan(s), Ceiling Cathedral/Vaulted, Ceiling Smooth, Tray Ceiling(s), Granite Counters, Open Floorplan, Tub Garden, Walk-In Closet(s), Pantry
Heating Natural Gas
Cooling Central Air, Electric
Flooring Carpet, Vinyl
Fireplaces Type None
Fireplace Yes
Appliance Dishwasher, Free-Standing Gas Range, Microwave, Electric Water Heater
Laundry 2nd Floor, Walk-in
Exterior
Garage Attached, Paved, Garage Door Opener
Garage Spaces 2.0
Fence Fenced
Community Features Common Areas, Pool
Utilities Available Underground Utilities
Roof Type Composition
Garage Yes
Building
Lot Description 1/2 Acre or Less, Cul-De-Sac, Sidewalk
Story 2
Foundation Slab
Sewer Public Sewer
Water Public, Greenville ReWa
Architectural Style Craftsman
Schools
Elementary Schools Bryson
Middle Schools Bryson
High Schools Hillcrest
Others
HOA Fee Include None
Read Less Info
Want to know what your home might be worth? Contact us for a FREE valuation!

Our team is ready to help you sell your home for the highest possible price ASAP
Bought with Re/Max Realty Professionals







