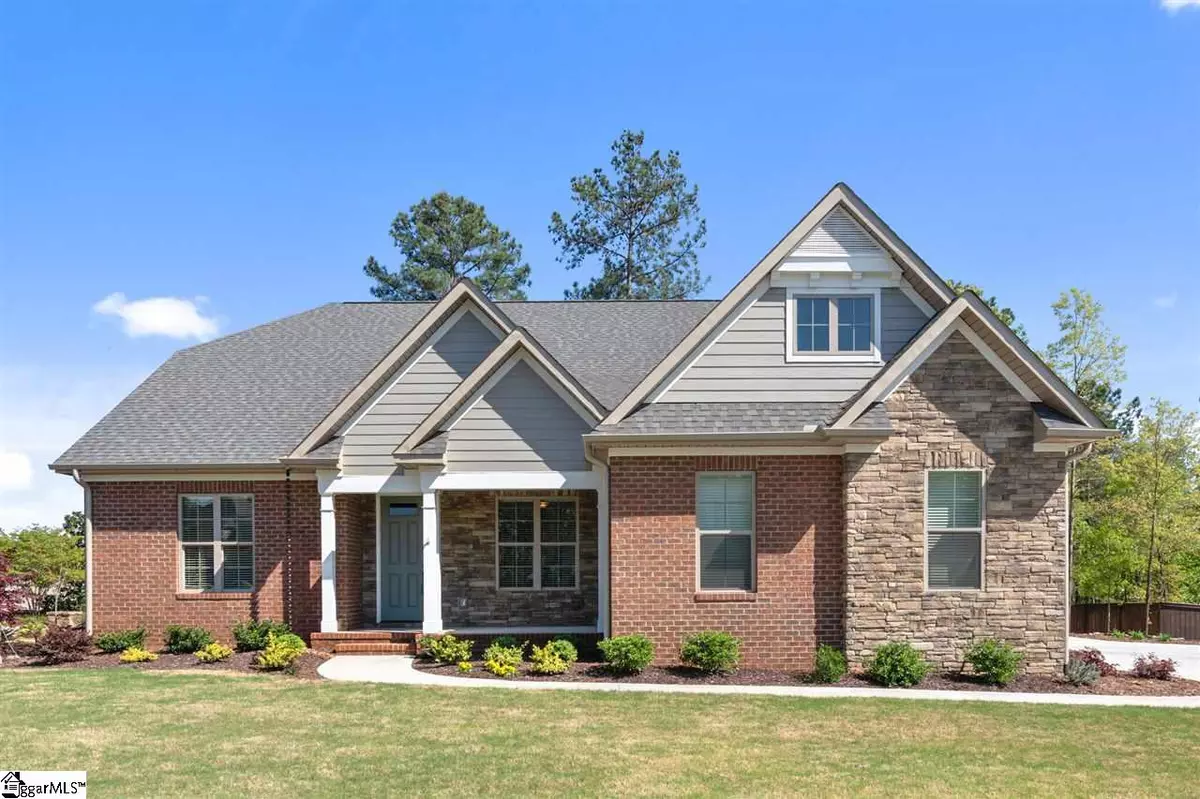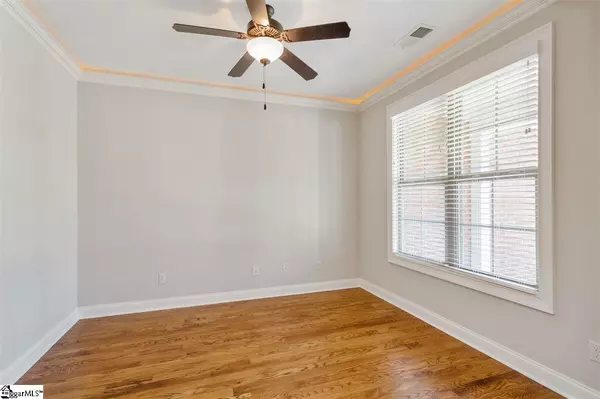$411,500
$412,900
0.3%For more information regarding the value of a property, please contact us for a free consultation.
3 Beds
3 Baths
2,480 SqFt
SOLD DATE : 06/26/2020
Key Details
Sold Price $411,500
Property Type Single Family Home
Sub Type Single Family Residence
Listing Status Sold
Purchase Type For Sale
Square Footage 2,480 sqft
Price per Sqft $165
Subdivision Weatherstone
MLS Listing ID 1416237
Sold Date 06/26/20
Style Traditional
Bedrooms 3
Full Baths 3
HOA Fees $50/ann
HOA Y/N yes
Year Built 2019
Annual Tax Amount $1,150
Lot Size 0.390 Acres
Property Description
Where elegance and beauty meet can be found at 201 Brandau Lane in the sought after Weatherstone Subdivision! From the moment you walk into the custom front door you'll fall in love with the finished on-sight hardwood floors that lead the way into your dream home. As you make you're way through you'll find the barn doors leading to the office pay homage to southern living at its best. The open living room features custom built in's on each side of a focal point fireplace with gas logs. An exquisite kitchen with pot filler, under cabinet lighting, and a gorgeous island will have you ready to find any occasion to entertain, especially to showcase your beamed dining room. A screened in porch with Bermuda shutters add privacy so to enjoy your partially fenced in back yard with upgraded landscaping. All downstairs bedrooms are equipped with rope lighting in ceiling molding. The master has a walk in shower, heated towel rack, and double sinks. A closet pro organization system can be found throughout majority of home including walk in pantry. The upstairs bedroom features it's own bathroom: perfect for guests, teenagers, or crafts. There is also an unfinished space that could be transformed into additional square footage such as bedroom, bonus, man cave, or just used as a floored attic for storage. A stunning home with with too many details to list, you’ll need to see for yourself.
Location
State SC
County Greenville
Area 041
Rooms
Basement None
Interior
Interior Features Bookcases, High Ceilings, Ceiling Cathedral/Vaulted, Ceiling Smooth, Tray Ceiling(s), Granite Counters, Countertops-Solid Surface, Open Floorplan, Walk-In Closet(s), Pantry, Pot Filler Faucet
Heating Natural Gas
Cooling Central Air
Flooring Carpet, Ceramic Tile, Wood
Fireplaces Number 1
Fireplaces Type Gas Log, Gas Starter
Fireplace Yes
Appliance Dishwasher, Disposal, Dryer, Free-Standing Gas Range, Microwave, Refrigerator, Washer, Gas Water Heater, Tankless Water Heater
Laundry Sink, 1st Floor, Walk-in, Laundry Room
Exterior
Garage Attached, Parking Pad, Paved, Side/Rear Entry, Key Pad Entry
Garage Spaces 2.0
Community Features Clubhouse, Common Areas, Street Lights, Playground, Pool, Sidewalks
Utilities Available Cable Available
Roof Type Architectural
Garage Yes
Building
Lot Description 1/2 Acre or Less, Corner Lot, Few Trees
Story 1
Foundation Crawl Space
Sewer Public Sewer
Water Public
Architectural Style Traditional
Schools
Elementary Schools Fork Shoals
Middle Schools Woodmont
High Schools Woodmont
Others
HOA Fee Include None
Read Less Info
Want to know what your home might be worth? Contact us for a FREE valuation!

Our team is ready to help you sell your home for the highest possible price ASAP
Bought with Upstate Realty & Associates







