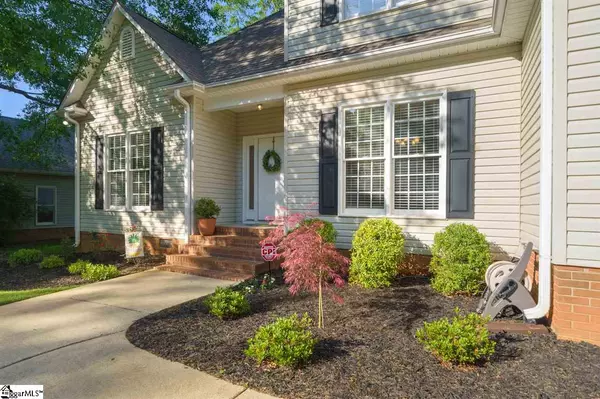$296,000
$299,900
1.3%For more information regarding the value of a property, please contact us for a free consultation.
4 Beds
3 Baths
2,691 SqFt
SOLD DATE : 06/29/2020
Key Details
Sold Price $296,000
Property Type Single Family Home
Sub Type Single Family Residence
Listing Status Sold
Purchase Type For Sale
Square Footage 2,691 sqft
Price per Sqft $109
Subdivision Neely Farm
MLS Listing ID 1417089
Sold Date 06/29/20
Style Traditional
Bedrooms 4
Full Baths 2
Half Baths 1
HOA Fees $43/ann
HOA Y/N yes
Annual Tax Amount $1,528
Lot Size 0.330 Acres
Property Description
A floor plan that all will enjoy! The second you walk into the door at 804 Neely Farm, you will fall in love. This house is perfectly planned and each room is perfectly sized. Even the downstairs half bath is large! The main living area of the home is exactly what everyone is looking for on their wants/needs list. The open concept allows you to see from the living room, breakfast, and kitchen spaces where a beat will never be missed. Gas logs and extra large mantel are perfect for those cozy fall and winter nights. Large windows almost meet the floor allowing tons of natural light so you can save on your power bill. The breakfast area is big enough for a true dinning room table. There’s even a cute built-in that’s perfect to store mail, nice bottles of wine for those special occasions, or you can turn it into your very own coffee nook! The counter space in the kitchen feels endless, and there are TONS of cabinets to store all of your must haves for entertaining your friends and family. What’s even better is the brand new oven that can’t wait to be used by new homeowners! “The more the merrier” is what you’ll say because with a formal dining room that size, there’s plenty of room for everyone around the table. And what about that back deck? It truly maximizes the entertainment space by taking the open concept inside, and allowing it to flow outside on those beautiful spring days! The Master on the main is the perfect size for a California King bed and full size furniture. The ensuite bath has a jetted tub to relax in on those stressful days, a double vanity, private water closet, and a MASSIVE walk-in closet. Walk upstairs to two large bedrooms with generous size closets. The extra large room upstairs could be used as a bonus room or fourth bedroom due to the incredibly large walk-in closet already in place. There is also tons of storage space to offer. In addition to the garage, attic, and several closets throughout, there is a 6’ x 12’ heated/cooled room that is perfect for items that need to be stored in a climate controlled setting. The house is great, but what seals the deal is the location. Neely Farm is one of Simpsonville’s most desirable neighborhoods with tons of activities for all ages…neighborhood pond, playground, tennis courts, club house, pool, swim team, etc. Large, mature trees and peaceful creeks flow throughout this subdivision, giving nothing but charm, character, and beauty that most neighborhoods lack these days. Plus, you’re minutes away from tons of shopping, restaurants, and I-385 without feeling like you are so close to the hustle and bustle. This is one you need to see in person. Call an agent today and call this one your new home!
Location
State SC
County Greenville
Area 041
Rooms
Basement None
Interior
Interior Features High Ceilings, Ceiling Fan(s), Ceiling Smooth, Tray Ceiling(s), Countertops-Solid Surface, Open Floorplan, Walk-In Closet(s), Laminate Counters, Pantry
Heating Forced Air, Multi-Units, Natural Gas
Cooling Central Air, Electric, Multi Units
Flooring Carpet, Ceramic Tile, Wood
Fireplaces Number 1
Fireplaces Type Gas Log
Fireplace Yes
Appliance Dishwasher, Disposal, Refrigerator, Free-Standing Electric Range, Range, Microwave, Gas Water Heater
Laundry 1st Floor, Walk-in, Electric Dryer Hookup
Exterior
Exterior Feature Satellite Dish
Garage Attached, Paved, Garage Door Opener, Key Pad Entry
Garage Spaces 2.0
Community Features Athletic Facilities Field, Clubhouse, Common Areas, Street Lights, Playground, Pool, Sidewalks, Tennis Court(s), Landscape Maintenance, Neighborhood Lake/Pond
Utilities Available Cable Available
Roof Type Architectural
Garage Yes
Building
Lot Description 1/2 Acre or Less, Sloped, Few Trees
Story 1
Foundation Crawl Space
Sewer Public Sewer
Water Public
Architectural Style Traditional
Schools
Elementary Schools Plain
Middle Schools Ralph Chandler
High Schools Woodmont
Others
HOA Fee Include None
Read Less Info
Want to know what your home might be worth? Contact us for a FREE valuation!

Our team is ready to help you sell your home for the highest possible price ASAP
Bought with The Lentz Team







