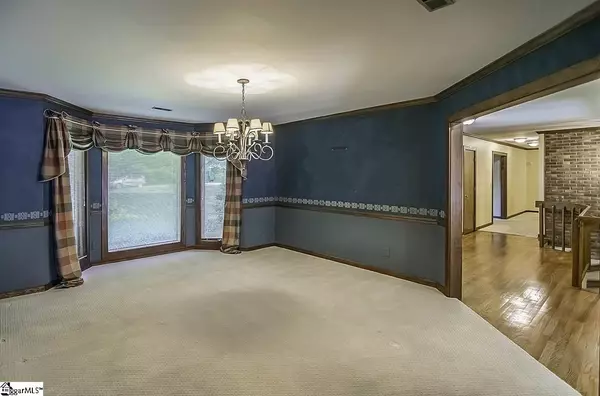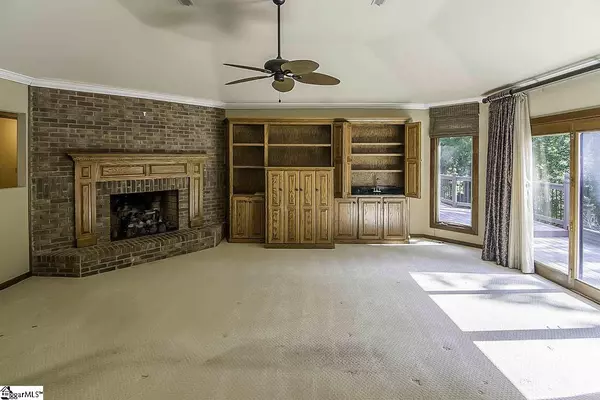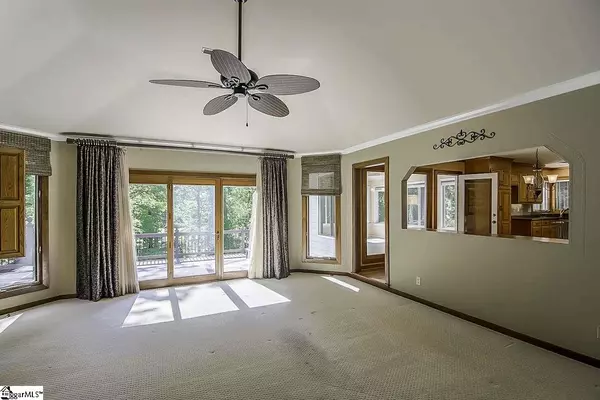$350,000
$363,500
3.7%For more information regarding the value of a property, please contact us for a free consultation.
5 Beds
4 Baths
5,072 SqFt
SOLD DATE : 07/01/2020
Key Details
Sold Price $350,000
Property Type Single Family Home
Sub Type Single Family Residence
Listing Status Sold
Purchase Type For Sale
Square Footage 5,072 sqft
Price per Sqft $69
Subdivision Holly Tree Plantation
MLS Listing ID 1417778
Sold Date 07/01/20
Style Traditional
Bedrooms 5
Full Baths 3
Half Baths 1
HOA Fees $13/ann
HOA Y/N yes
Year Built 1997
Annual Tax Amount $1,368
Lot Size 0.700 Acres
Lot Dimensions 115 x 264 x 115 x 264
Property Description
Custom designed and built 1 owner home in highly sought after Holly Tree!! This is the ideal home to raise your family or perhaps downsize with your loved ones in their own basement retreat! This home was thoughtfully designed by a renowned artist with family close to her heart. Flows beautifully from the moment you enter; whether from the lovely front porch or the welcoming side porch. The kitchen overlooks the Great Room and into the massive sunroom. Huge dining room that can seat 16 or more with a "kiddie" table! The well suited Master Suite has a new walk in shower with a separate jetted tub and TWO custom walk in closets...his and hers! Dual sinks and a private water closet complete for your comfort! The laundry is located beside the Master and has a built in ironing board. Downstairs you will be amazed at the 2nd Great Room that opens to a lovely patio area. The basement is complete with 3 bedrooms and 2 full baths plus a bonus unfinished storage room. Back upstairs you can relax on the massive deck and watch the golfers pass on #12 fairway of Holly Tree CC. There are multiple watering hoses designed specifically for all of your potted flowers! This home was loved by both family and friends over the years and we are so pleased to offer this one of a kind home to you!
Location
State SC
County Greenville
Area 032
Rooms
Basement Finished, Walk-Out Access, Interior Entry
Interior
Interior Features Bookcases, Ceiling Fan(s), Ceiling Blown, Ceiling Smooth, Granite Counters, Wet Bar, Countertops-Other, Second Living Quarters, Pantry
Heating Electric, Forced Air
Cooling Central Air, Electric
Flooring Carpet, Ceramic Tile, Wood
Fireplaces Number 2
Fireplaces Type Gas Log
Fireplace Yes
Appliance Down Draft, Cooktop, Dishwasher, Disposal, Oven, Microwave, Electric Water Heater
Laundry 1st Floor, Walk-in, Electric Dryer Hookup, Laundry Room
Exterior
Garage Attached, Paved, Garage Door Opener, Side/Rear Entry, Workshop in Garage, Key Pad Entry
Garage Spaces 2.0
Community Features Street Lights, Landscape Maintenance
Utilities Available Underground Utilities, Cable Available
Waterfront Description Creek
Roof Type Architectural
Garage Yes
Building
Lot Description 1/2 - Acre, Sloped, Few Trees, Sprklr In Grnd-Full Yard
Story 1
Foundation Basement
Sewer Public Sewer
Water Public, Greenville
Architectural Style Traditional
Schools
Elementary Schools Bethel
Middle Schools Hillcrest
High Schools Hillcrest
Others
HOA Fee Include None
Read Less Info
Want to know what your home might be worth? Contact us for a FREE valuation!

Our team is ready to help you sell your home for the highest possible price ASAP
Bought with Keller Williams Greenville Cen







