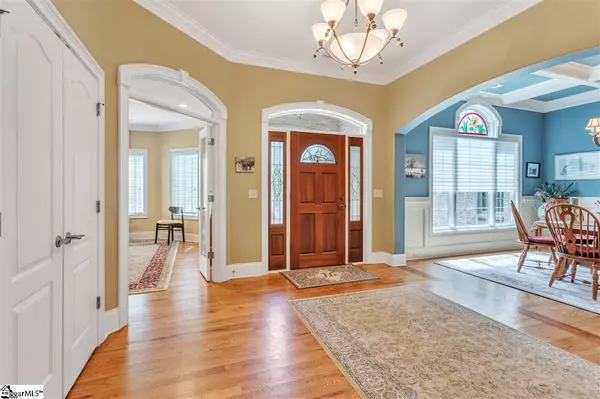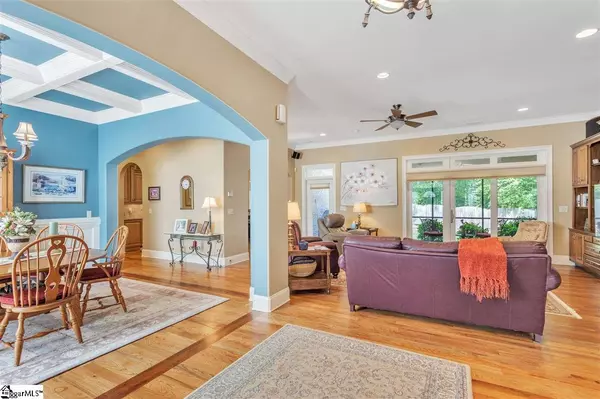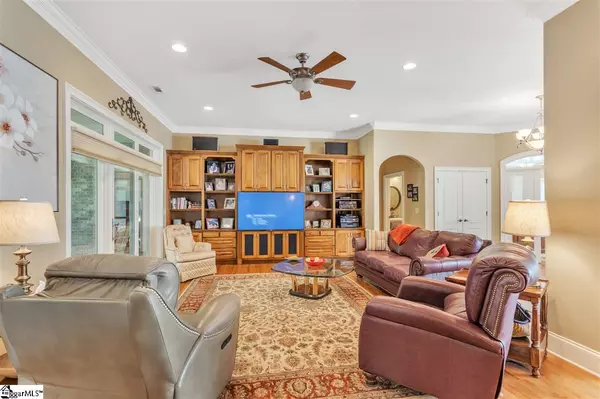$520,000
$539,500
3.6%For more information regarding the value of a property, please contact us for a free consultation.
3 Beds
3 Baths
3,586 SqFt
SOLD DATE : 06/29/2020
Key Details
Sold Price $520,000
Property Type Single Family Home
Sub Type Single Family Residence
Listing Status Sold
Purchase Type For Sale
Square Footage 3,586 sqft
Price per Sqft $145
Subdivision Glen Meadows
MLS Listing ID 1416903
Sold Date 06/29/20
Style Traditional
Bedrooms 3
Full Baths 2
Half Baths 1
HOA Fees $22/ann
HOA Y/N yes
Year Built 2007
Annual Tax Amount $1,998
Lot Size 0.950 Acres
Property Description
Such a lovely custom built home, in a great location. This 3 bedroom 2.5 bath is every families dream. From the time you step inside the open foyer your eye goes straight through to the view from the beautiful back double doors, with gleaming hardwoods throughout, to the right is a large office space with glassed french doors for privacy. To the left is the gorgeous dining room with tons of space for family gatherings, coffered ceilings and wainscoting on the walls, all opening into the large family room, complete with a nearly new built in wall unit for your gaming systems and or all of your streaming devices. The kitchen is a chef's dream, large open work spaces, lots of cabinets, pull out cabinets, trash drawer, filtered water at sink, granite counter tops, under cabinet lighting, gas slide in range, built in microwave, a butlers pantry with built in space for a wine fridge, includes a small sink with filtered water and instant hot water, making this a nice wet bar area, and if the storage in the cabinetry is not enough there is a super size pantry in the butler pantry area. Off the kitchen is a breakfast room or keeping room for those relaxing mornings to enjoy the view outside. Tons of light streaming in from all the casement windows, In fact nearly every window is a casement window! All 3 large bedrooms are downstairs, and all closets have lights in them.the 2 secondary bedrooms are very roomy and have a jack n jill bathroom set up. The master is such a sweet retreat, with coffered ceiling, large windows and is large enough for a king bed and a sitting area, the master bath includes double sinks, really nice storage and vanity with lots of natural light. The walk in master shower is marble for easy cleaning. Upstairs is a super size bonus room, with a large closet, so this space could easily be a 4th bedroom for that older teen that wants a little more privacy. Through the door in the bonus room is a huge amount of floored storage space. The storage in this house is incredible, so please look into every door, you will be pleasantly surprised! Did I mention the circular drive, Wow, room for all your company! Some other little nice options in this home is 2 hot water tanks, one is gas one is electric, extra storage in massive 3 car garage, house is built with 2x6's on interior walls, there is an instant fence installed for your pooch, plus the back yard is fenced. There is a great grilling porch off the kitchen, with a gas line and the nearly new Weber grill can remain, with acceptable offer, I could go on and on, you just need to come look at it.
Location
State SC
County Greenville
Area 041
Rooms
Basement None
Interior
Interior Features Bookcases, High Ceilings, Ceiling Cathedral/Vaulted, Tray Ceiling(s), Central Vacuum, Granite Counters, Open Floorplan, Walk-In Closet(s), Wet Bar, Pantry
Heating Natural Gas
Cooling Central Air
Flooring Carpet, Ceramic Tile, Wood
Fireplaces Number 1
Fireplaces Type Gas Log
Fireplace Yes
Appliance Dishwasher, Disposal, Free-Standing Gas Range, Refrigerator, Microwave, Electric Water Heater, Gas Water Heater, Water Heater
Laundry Sink, 1st Floor, Walk-in, Gas Dryer Hookup, Laundry Room
Exterior
Garage Attached, Circular Driveway, Paved, Garage Door Opener, Yard Door
Garage Spaces 3.0
Fence Fenced
Community Features Street Lights
Utilities Available Underground Utilities, Cable Available
Roof Type Architectural
Garage Yes
Building
Lot Description 1/2 - Acre, Corner Lot, Few Trees, Sprklr In Grnd-Full Yard
Story 1
Foundation Crawl Space
Sewer Septic Tank
Water Public, Greenville
Architectural Style Traditional
Schools
Elementary Schools Fork Shoals
Middle Schools Ralph Chandler
High Schools Woodmont
Others
HOA Fee Include None
Read Less Info
Want to know what your home might be worth? Contact us for a FREE valuation!

Our team is ready to help you sell your home for the highest possible price ASAP
Bought with RE/MAX Moves Simpsonville







