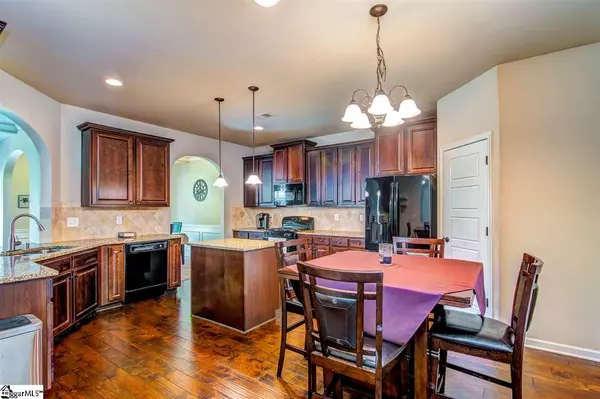$257,000
$259,900
1.1%For more information regarding the value of a property, please contact us for a free consultation.
4 Beds
3 Baths
2,870 SqFt
SOLD DATE : 07/01/2020
Key Details
Sold Price $257,000
Property Type Single Family Home
Sub Type Single Family Residence
Listing Status Sold
Purchase Type For Sale
Square Footage 2,870 sqft
Price per Sqft $89
Subdivision Fox Trace
MLS Listing ID 1417878
Sold Date 07/01/20
Style Craftsman
Bedrooms 4
Full Baths 2
Half Baths 1
HOA Fees $23/ann
HOA Y/N yes
Year Built 2015
Annual Tax Amount $1,826
Lot Size 8,276 Sqft
Lot Dimensions 51 x 160 x 51 x 162
Property Description
Beautiful 2800+sqft craftsman-style home less than 5 years old in Simpsonville! Located in the highly desirable Fox Trace neighborhood. Enjoy all this friendly neighborhood offers with its neighborhood pool and sidewalks on every street. Built in 2015 this hardieplank siding home has many upgrades including 5” handscraped hardwood floors, granite countertops, covered back porch, new architectural shingles and tankless hot water heater. Upon entering you are greeted with the spacious and inviting foyer that flows beautifully to main living areas. You will notice the added details such as the wainscoting and hardwood flooring. To the right is a spacious kitchen with breakfast nook and walk-in pantry. 42” cabinets with crown molding and granite countertops are some of the many upgraded features you will appreciate. From the kitchen there is access to the formal dining room which leads into the Great room with coffered ceilings and fireplace. The Great Room offers access to the covered back patio for easy entertaining of friends and family! Upstairs you will find the massive master bedroom suite and 3 additional, very spacious bedrooms. The master bedroom includes a spacious walk-in closet and the master bath suite is something that has to be seen in person. His and her sinks are separated by a large garden tub. Other great features include ceramic tile floors, walk-in shower, water closet, and a enough space for a separate vanity table if you choose. In the backyard you will find a huge covered back porch, perfect for morning coffee or afternoon barbeques. Perfect for the kids and pets, the backyard is fenced and flat and backs up to trees. Don’t delay! This home won’t last long!
Location
State SC
County Greenville
Area 041
Rooms
Basement None
Interior
Interior Features High Ceilings, Ceiling Fan(s), Ceiling Cathedral/Vaulted, Ceiling Smooth, Tray Ceiling(s), Granite Counters, Open Floorplan, Tub Garden, Coffered Ceiling(s), Pantry
Heating Forced Air, Natural Gas
Cooling Central Air, Multi Units
Flooring Ceramic Tile, Wood
Fireplaces Number 1
Fireplaces Type Gas Log, Ventless
Fireplace Yes
Appliance Dishwasher, Disposal, Free-Standing Gas Range, Gas Oven, Microwave, Tankless Water Heater
Laundry 2nd Floor, Laundry Closet, Walk-in, Electric Dryer Hookup
Exterior
Garage Attached, Paved, Garage Door Opener
Garage Spaces 2.0
Fence Fenced
Community Features Common Areas, Street Lights, Pool, Sidewalks
Utilities Available Underground Utilities, Cable Available
Roof Type Architectural
Garage Yes
Building
Lot Description 1/2 Acre or Less, Few Trees
Story 2
Foundation Slab
Sewer Public Sewer
Water Public, Greenville Water
Architectural Style Craftsman
Schools
Elementary Schools Ellen Woodside
Middle Schools Woodmont
High Schools Woodmont
Others
HOA Fee Include None
Read Less Info
Want to know what your home might be worth? Contact us for a FREE valuation!

Our team is ready to help you sell your home for the highest possible price ASAP
Bought with Exit Realty Unlimited, LLC







