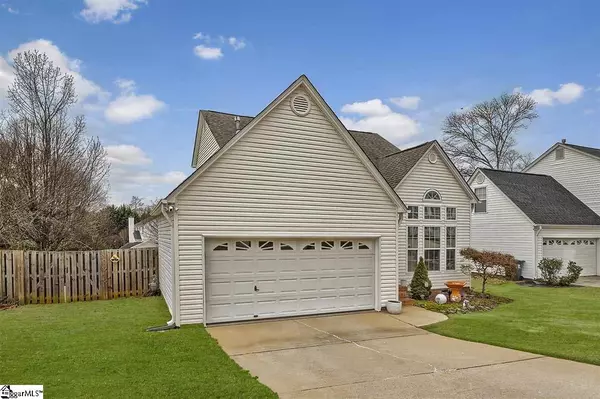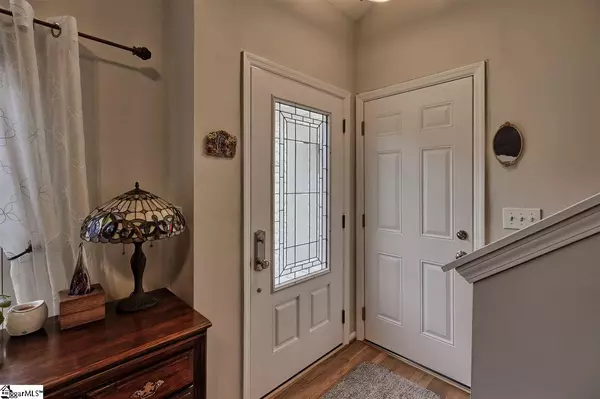$175,000
$172,500
1.4%For more information regarding the value of a property, please contact us for a free consultation.
3 Beds
2 Baths
1,231 SqFt
SOLD DATE : 06/26/2020
Key Details
Sold Price $175,000
Property Type Single Family Home
Sub Type Single Family Residence
Listing Status Sold
Purchase Type For Sale
Square Footage 1,231 sqft
Price per Sqft $142
Subdivision Sparrows Point
MLS Listing ID 1417527
Sold Date 06/26/20
Style Traditional
Bedrooms 3
Full Baths 2
HOA Fees $30/ann
HOA Y/N yes
Annual Tax Amount $759
Lot Size 10,890 Sqft
Property Description
Meticulously maintained? CHECK! Tucked away in Simpsonville’s popular Five Forks area? CHECK! Master on main? CHECK! Fenced in yard? CHECK! Do I really need to continue?!?! Welcome home to 218 Ashridge Way! This stunning three bedroom, two bathroom home boasts close to 1300 square feet and a meticulously maintained .25 acre lot. I mean, look at that landscaping! Pull on up to your new home but good luck keeping both hands on the wheel in this subdivision. You’ll be to busy waving back to all the friendly neighbors! Walk on up to your new front door and get ready to fall in love! Walk through that beautiful front door and you’ll be greeted with that “I’m Home” feeling. Take notice of the gorgeous hardwood floors, tall vaulted ceilings and those awesome windows letting in all that natural light. The spacious living room offers plenty of space to hang out with family and friends. Continue on into the kitchen and breakfast area, which overlooks the living room. Don’t feel left out again or miss a play on the big game! This floor plan is perfect for entertaining and staying involved with everyone! In the kitchen you’ll find great stainless steel appliances, TONS of counter and cabinet space, and beautiful light fixtures! The current owner truly has taken care of and loved this home. Talk about attention to detail! Need the master on main? We have you covered! Conveniently located on the first floor is your new master bedroom! This great space offers tall windows and a full bathroom! Separated from the other two bedrooms upstairs, the master bedroom gives you the privacy you deserve. Continue on upstairs, you’ll find two awesome sized bedrooms and a full bathroom. At the top of the stairs, you can overlook into the living room and really appreciate the great space this home offers! Time to go see my favorite part about this home. Walk back downstairs and through the kitchen. Through the sliding glass door you’ll find a 10x10 wood deck and a 12x11 patio. Talk about a great entertaining space! I think morning coffee just got a little easier. And just to make this home even better, the back yard is already fenced in for you pet lovers! Did I mention you get all this for only $172,500?! Why are you still reading this!? Go see this beautiful home today!
Location
State SC
County Greenville
Area 032
Rooms
Basement None
Interior
Interior Features 2 Story Foyer, High Ceilings, Ceiling Fan(s), Ceiling Cathedral/Vaulted, Ceiling Smooth, Countertops-Solid Surface, Open Floorplan, Walk-In Closet(s)
Heating Natural Gas
Cooling Central Air, Electric
Flooring Ceramic Tile, Wood, Vinyl
Fireplaces Type None
Fireplace Yes
Appliance Dishwasher, Disposal, Convection Oven, Electric Oven, Free-Standing Electric Range, Microwave, Gas Water Heater
Laundry 2nd Floor, Laundry Room
Exterior
Garage Attached, Paved, Garage Door Opener, Key Pad Entry
Garage Spaces 2.0
Fence Fenced
Community Features Clubhouse, Street Lights, Playground, Pool, Tennis Court(s)
Roof Type Architectural
Garage Yes
Building
Lot Description 1/2 Acre or Less
Story 2
Foundation Crawl Space
Sewer Public Sewer
Water Public
Architectural Style Traditional
Schools
Elementary Schools Monarch
Middle Schools Mauldin
High Schools Mauldin
Others
HOA Fee Include None
Read Less Info
Want to know what your home might be worth? Contact us for a FREE valuation!

Our team is ready to help you sell your home for the highest possible price ASAP
Bought with Engage Real Estate Group







