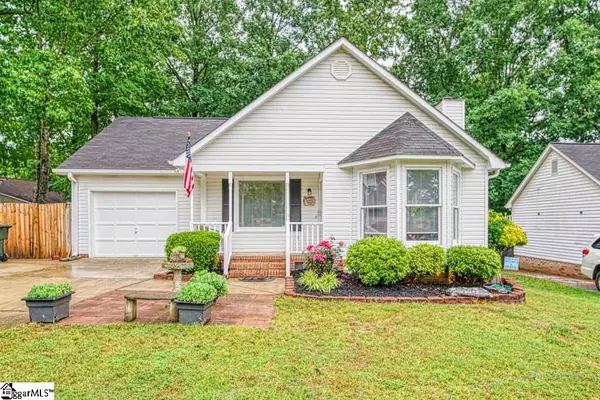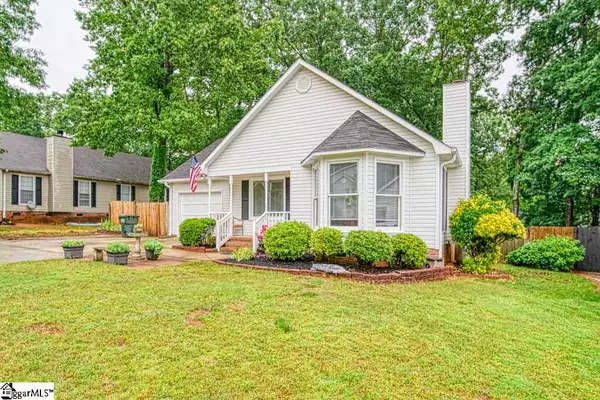$170,000
$174,900
2.8%For more information regarding the value of a property, please contact us for a free consultation.
3 Beds
2 Baths
1,368 SqFt
SOLD DATE : 06/30/2020
Key Details
Sold Price $170,000
Property Type Single Family Home
Sub Type Single Family Residence
Listing Status Sold
Purchase Type For Sale
Square Footage 1,368 sqft
Price per Sqft $124
Subdivision Dunwoody Oaks
MLS Listing ID 1418514
Sold Date 06/30/20
Style Ranch
Bedrooms 3
Full Baths 2
HOA Fees $23/ann
HOA Y/N yes
Annual Tax Amount $526
Lot Size 0.300 Acres
Property Description
Charming 3 bedroom/2 bath ranch style home located in the popular Dunwoody Oaks subdivision. You're immediately greeted with nice curb appeal and landscaping, with a welcoming front porch. Driveway has extra padding to fit several cars. This beautiful home offers an open floor plan with a very large living room that has vaulted ceilings and a fireplace with gas logs for your enjoyment, a lovely bay window, and a spacious kitchen with plenty of cabinet space. Fresh paint in the kitchen, living room, hall, and both bathrooms. Both bathrooms have been updated with new flooring, fixtures, and lighting. New ceiling fans throughout. New carpet in bedrooms. Master bedroom has a walk in closet.You have access from the master bedroom to your large double deck that is perfect for grilling on a beautiful day or your morning cup of coffee. You also have a fenced in backyard for your kids to play or your family pet. Don't forget about the pool, gym, and tennis court for added enjoyment. Homes in this community don't last long. Schedule your appointment today!
Location
State SC
County Greenville
Area 032
Rooms
Basement None
Interior
Interior Features High Ceilings, Ceiling Fan(s), Ceiling Cathedral/Vaulted, Open Floorplan, Walk-In Closet(s)
Heating Electric, Forced Air
Cooling Central Air, Electric
Flooring Carpet, Laminate, Vinyl
Fireplaces Number 1
Fireplaces Type Gas Log
Fireplace Yes
Appliance Cooktop, Dishwasher, Disposal, Self Cleaning Oven, Refrigerator, Electric Oven, Microwave, Electric Water Heater
Laundry Garage/Storage
Exterior
Garage Attached, Parking Pad, Paved, Garage Door Opener
Garage Spaces 1.0
Fence Fenced
Community Features Clubhouse, Street Lights, Playground, Pool, Tennis Court(s)
Utilities Available Cable Available
Roof Type Architectural
Garage Yes
Building
Lot Description 1/2 Acre or Less, Few Trees, Sprklr In Grnd-Full Yard
Story 1
Foundation Crawl Space
Sewer Public Sewer
Water Public, Greenville Water
Architectural Style Ranch
Schools
Elementary Schools Bells Crossing
Middle Schools Hillcrest
High Schools Hillcrest
Others
HOA Fee Include None
Read Less Info
Want to know what your home might be worth? Contact us for a FREE valuation!

Our team is ready to help you sell your home for the highest possible price ASAP
Bought with RE/MAX Moves Fountain Inn







