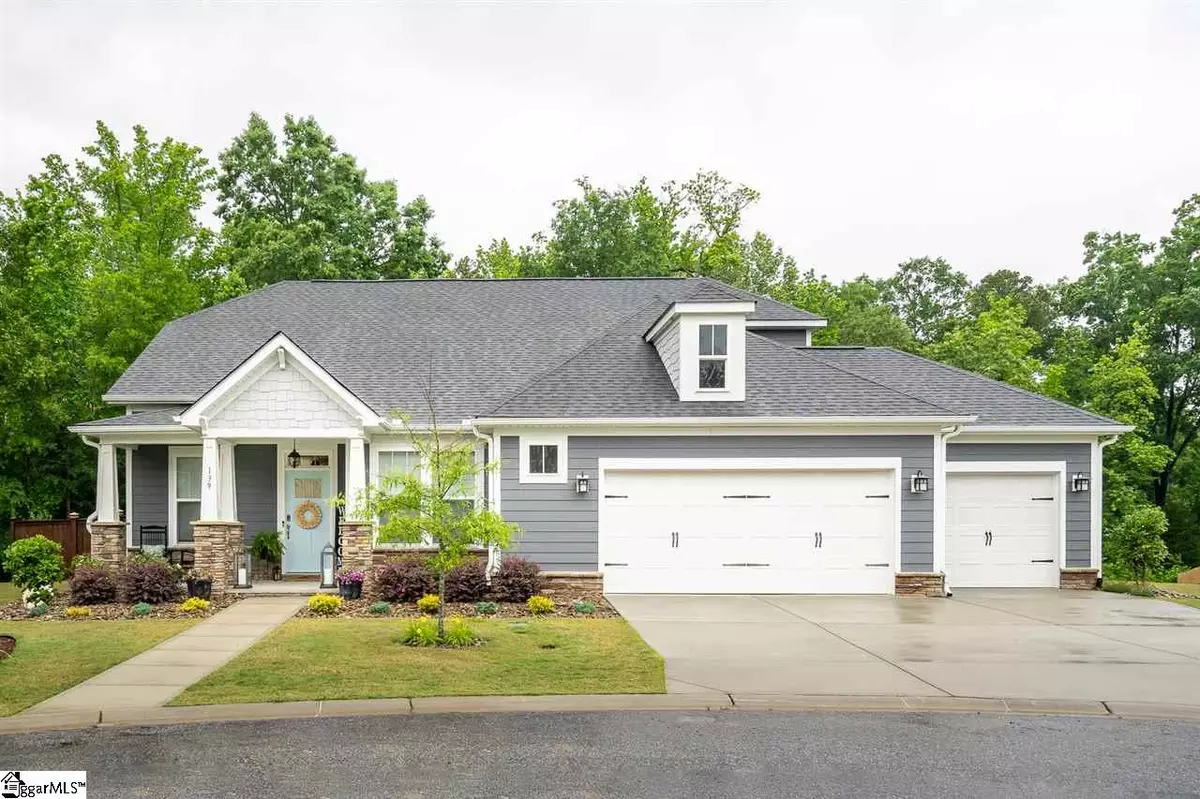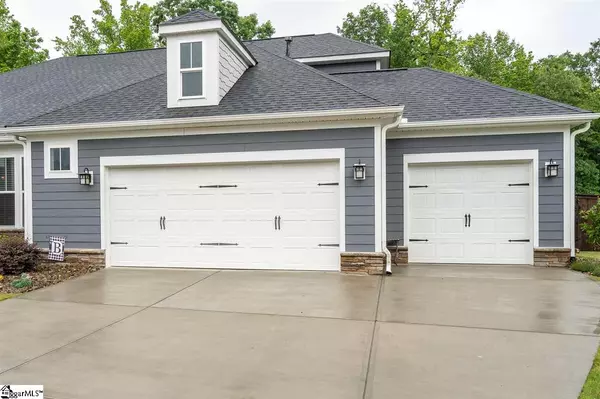$339,000
$338,736
0.1%For more information regarding the value of a property, please contact us for a free consultation.
3 Beds
4 Baths
2,400 SqFt
SOLD DATE : 06/30/2020
Key Details
Sold Price $339,000
Property Type Single Family Home
Sub Type Single Family Residence
Listing Status Sold
Purchase Type For Sale
Square Footage 2,400 sqft
Price per Sqft $141
Subdivision Brookfield Gardens
MLS Listing ID 1418571
Sold Date 06/30/20
Style Patio, Craftsman
Bedrooms 3
Full Baths 3
Half Baths 1
HOA Fees $35/ann
HOA Y/N yes
Annual Tax Amount $1,880
Lot Size 0.270 Acres
Lot Dimensions .27
Property Description
Welcome home to this better-than-new, farmhouse style home in Simpsonville in the beautiful Brookfield Gardens subdivision. This home is LOADED with upgrades both from the builder AND the homeowners. Before you enter the home, you see the 3-car garage which provides ample space for lawnmower/golf cart/shop the possibilities are endless! Upon entry, you are greeted with hand-scraped hardwood floors that carry throughout the main level. There is a conveniently located powder room at the front of the home with upgraded pedestal sink, lighting, shiplap and faucet. The flex space at the front of the home has gorgeous coffered ceilings and can be used as a formal dining room, sitting area, or home office. The central kitchen and breakfast area are the heart of this home with generous counter space and an expansive 12-foot long island. This kitchen is loaded with upgrades that include granite countertops, soft-close cabinet drawers and doors, power outlets with USB ports, a double-oven, and a 5-burner gas cooktop and pot-filler that sit against a custom tile backsplash. Enjoy a warm meal with friends and family in this casual space or dine al fresco on the rear patio. The upgrades continue outside with an extended wraparound concrete patio, a custom-built outdoor kitchen with electricity, a 5-burner gas grill, solar deck lights, and newly stained fence. The backyard is large and backs up to a wooded-area making for an incredible oasis! The spacious family room at the rear of the home adds elegance with a vaulted ceiling and gas-log fireplace for warmth. The elegant first floor owner's suite is a must see and is tucked away in the corner for privacy. It includes a custom-built barn door entry to the walk-in closet. The upgraded owner’s bath has brand new marble floors, dual vanities with granite countertops, custom-framed mirrors and a custom walk-in shower. Also on the main level is another spacious bedroom and full bath with double-vanity, tiled floors and custom-framed mirrors. All bathroom faucets have been upgraded to high-end faucets. Upstairs offers a spacious bedroom, full bath and TONS of storage space. More upgrades in this home include a custom-built drop zone as you enter from the garage, tankless water-heater, sprinkler system for both front yard and backyard, and cul-de-sac living. This home won’t last long so schedule your showing today!
Location
State SC
County Greenville
Area 041
Rooms
Basement None
Interior
Interior Features 2 Story Foyer, High Ceilings, Ceiling Fan(s), Ceiling Smooth, Granite Counters, Open Floorplan, Walk-In Closet(s), Coffered Ceiling(s), Pot Filler Faucet
Heating Natural Gas
Cooling Central Air
Flooring Carpet, Ceramic Tile, Wood, Marble
Fireplaces Number 1
Fireplaces Type Gas Log
Fireplace Yes
Appliance Gas Cooktop, Dishwasher, Disposal, Self Cleaning Oven, Oven, Electric Oven, Double Oven, Microwave, Gas Water Heater
Laundry 1st Floor, Walk-in, Laundry Room
Exterior
Exterior Feature Outdoor Kitchen
Garage Attached, Paved
Garage Spaces 3.0
Fence Fenced
Community Features Common Areas, Street Lights, Sidewalks
Utilities Available Cable Available
Roof Type Architectural
Garage Yes
Building
Lot Description 1/2 Acre or Less, Cul-De-Sac, Few Trees, Sprklr In Grnd-Full Yard
Story 2
Foundation Crawl Space/Slab
Sewer Public Sewer
Water Public
Architectural Style Patio, Craftsman
Schools
Elementary Schools Ellen Woodside
Middle Schools Woodmont
High Schools Woodmont
Others
HOA Fee Include None
Read Less Info
Want to know what your home might be worth? Contact us for a FREE valuation!

Our team is ready to help you sell your home for the highest possible price ASAP
Bought with Profound Real Estate







