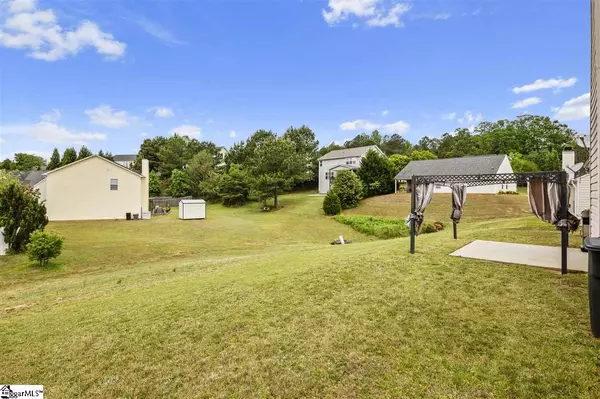$190,000
$185,000
2.7%For more information regarding the value of a property, please contact us for a free consultation.
3 Beds
2 Baths
1,468 SqFt
SOLD DATE : 06/26/2020
Key Details
Sold Price $190,000
Property Type Single Family Home
Sub Type Single Family Residence
Listing Status Sold
Purchase Type For Sale
Square Footage 1,468 sqft
Price per Sqft $129
Subdivision Hamilton Park
MLS Listing ID 1418396
Sold Date 06/26/20
Style Ranch
Bedrooms 3
Full Baths 2
HOA Fees $25/ann
HOA Y/N yes
Year Built 2001
Annual Tax Amount $2,433
Lot Size 9,147 Sqft
Lot Dimensions .21
Property Description
Super cute ranch home in well established Easley neighborhood with BASICALLY a pool and playground in your backyard! (Not really, yes you have to walk to it!) This move in ready home, with freshly cleaned carpets, is perfect for all types! Whether you're starting a family, starting your career, ready to down size and relax or looking for an investment rental this home can accommodate! The yard is a canvas ready for all of your creativity or easy to maintain just like it is. Plenty of parking space with the double paved driveway and double garage. Entering the front door you are immediately in the living area of the home with gas log fireplace. The kitchen to the right is open but still separate with a view into the living area and a little nook by the window perfect for bench seating or bistro table but will also fit a table for four. Great news buyers! Refrigerator will stay and is less than 5 years old. Off to the right of the kitchen is a large laundry room with storage space and an area just waiting for a custom pantry piece or built in. The stairs in the laundry lead up to your huge bonus room! Send up the kids, create your dream art room/man cave, or it is perfect for any teen or young adult wanting to come and go from the garage without disturbing the main house! (Trust me, I lived in this neighborhood as a young adult when it was first built and I know first hand...it was awesome!) Back in the living room there's plenty of space for the "living" part that includes a gas log fireplace. I recommend using the space off to the right for a dining table if you need one, it worked out for us well in this floor plan. The master has high ceilings and plenty of light with four windows. Master bath has double sinks, a separate tub for relaxing and a water closet! (That means there's a separate door for the most private of moments!) Master closet is a great size with high ceilings so you can add storage and put away seasonal clothes if needed. (Or in the south, never) Bedrooms 2 and 3 are large and if you do have kids, no need to fight over space. Second bathroom is right in the middle and off the living room. The backyard is begging for a privacy fence and would be great for bbq's or relaxing in the evening. The HVAC was replaced and upgraded in 2016 and no known problems with anything in the home. Renters are in place but are month to month and planning to leave end of May so no furniture, appliances or personal property will convey other than refrigerator. Pool and playground are a short stroll away and super convenient to Easley and Powdersville. Priced below comps.
Location
State SC
County Pickens
Area 063
Rooms
Basement None
Interior
Interior Features High Ceilings, Ceiling Fan(s), Ceiling Blown, Ceiling Cathedral/Vaulted, Countertops-Solid Surface, Open Floorplan, Tub Garden, Walk-In Closet(s), Split Floor Plan, Laminate Counters
Heating Electric, Forced Air
Cooling Central Air, Electric
Flooring Carpet, Ceramic Tile, Laminate, Vinyl
Fireplaces Number 1
Fireplaces Type Wood Burning
Fireplace Yes
Appliance Dishwasher, Disposal, Refrigerator, Electric Cooktop, Electric Oven, Microwave, Electric Water Heater
Laundry 1st Floor, Walk-in, Electric Dryer Hookup, Laundry Room
Exterior
Exterior Feature Satellite Dish
Garage Attached, Paved, Garage Door Opener, Side/Rear Entry
Garage Spaces 2.0
Community Features Street Lights, Playground, Pool
Utilities Available Cable Available
Roof Type Composition
Parking Type Attached, Paved, Garage Door Opener, Side/Rear Entry
Garage Yes
Building
Lot Description 1/2 Acre or Less, Sloped
Story 1
Foundation Slab
Sewer Public Sewer
Water Public, Easley Combined
Architectural Style Ranch
Schools
Elementary Schools Forest Acres
Middle Schools Richard H. Gettys
High Schools Easley
Others
HOA Fee Include None
Read Less Info
Want to know what your home might be worth? Contact us for a FREE valuation!

Our team is ready to help you sell your home for the highest possible price ASAP
Bought with Jackson Stanley Realtors







