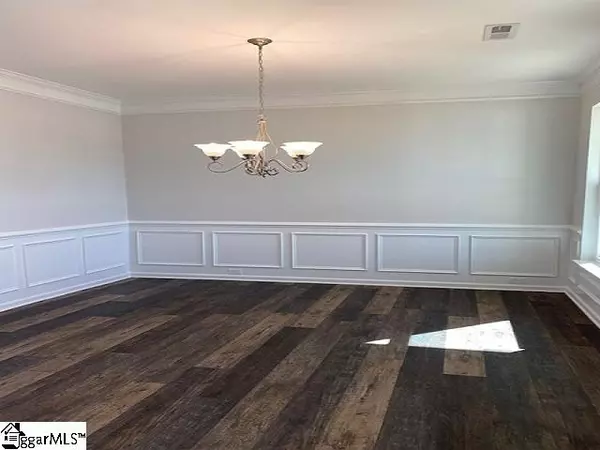$278,500
$278,500
For more information regarding the value of a property, please contact us for a free consultation.
4 Beds
3 Baths
2,511 SqFt
SOLD DATE : 06/26/2020
Key Details
Sold Price $278,500
Property Type Single Family Home
Sub Type Single Family Residence
Listing Status Sold
Purchase Type For Sale
Square Footage 2,511 sqft
Price per Sqft $110
Subdivision The Village At Adams Mill
MLS Listing ID 1418366
Sold Date 06/26/20
Style Traditional, Craftsman
Bedrooms 4
Full Baths 3
HOA Fees $27/ann
HOA Y/N yes
Year Built 2019
Annual Tax Amount $886
Lot Size 6,969 Sqft
Lot Dimensions 60 x 115
Property Description
NEW HOME - JOB CHANGE - NEVER MOVED IN - BACKS TO WOODED AREA. Builder warranty still in place. OPEN FLOOR PLAN FEATURES 4BD/3BA w/ large loft area and fireplace with gas logs. Upgraded cabinetry throughout, kitchen has granite tops, ceramic tile backsplash, stainless appliances to include gas range & built-in microwave plus breakfast bar w/ pendant lighting & pantry PLUS a breakfast room w/slider doors leading to your patio area for outdoor entertaining. Formal dining room with chair-rail & picture molding. Enhanced vinyl plank flooring, upstairs hall bath has dual sinks; Master suite has trey ceiling in bedroom with huge bath featuring garden tub, separate ceramic tile shower, his & her sinks, separate toilet room, linen closet and ceramic tile flooring PLUS master walk-in closet. Lots of windows gives an abundance of natural light. Covered front porch just waiting for you & your rocking chairs. Priced well under appraisal making this one a fantastic BUY. Sellers loss is Buyers gain!! Call agent for more details..
Location
State SC
County Greenville
Area 032
Rooms
Basement None
Interior
Interior Features High Ceilings, Ceiling Fan(s), Ceiling Smooth, Tray Ceiling(s), Granite Counters, Open Floorplan, Tub Garden, Walk-In Closet(s), Pantry
Heating Gas Available, Forced Air, Natural Gas, Damper Controlled
Cooling Central Air, Electric, Damper Controlled
Flooring Carpet, Ceramic Tile, Vinyl, Other
Fireplaces Number 1
Fireplaces Type Gas Log, Screen
Fireplace Yes
Appliance Dishwasher, Disposal, Free-Standing Gas Range, Self Cleaning Oven, Microwave, Gas Water Heater
Laundry 2nd Floor, Walk-in, Electric Dryer Hookup, Laundry Room
Exterior
Garage Attached, Paved, Garage Door Opener
Garage Spaces 2.0
Community Features Common Areas, Street Lights, Sidewalks
Utilities Available Underground Utilities, Cable Available
Roof Type Composition
Garage Yes
Building
Lot Description 1/2 Acre or Less, Sidewalk, Few Trees
Story 2
Foundation Slab
Sewer Public Sewer
Water Public, Greenville Water
Architectural Style Traditional, Craftsman
New Construction Yes
Schools
Elementary Schools Bethel
Middle Schools Hillcrest
High Schools Hillcrest
Others
HOA Fee Include None
Read Less Info
Want to know what your home might be worth? Contact us for a FREE valuation!

Our team is ready to help you sell your home for the highest possible price ASAP
Bought with Coldwell Banker Caine/Williams







