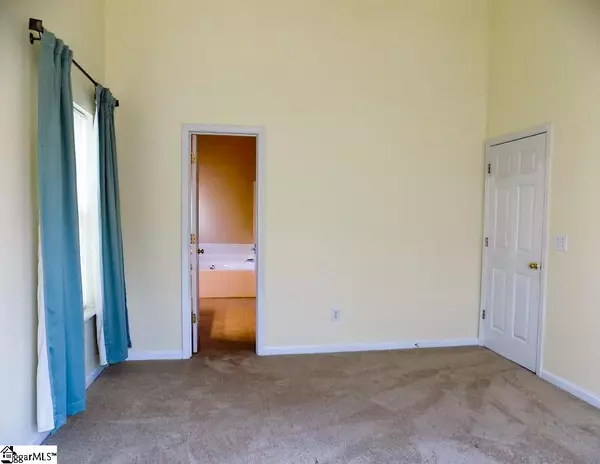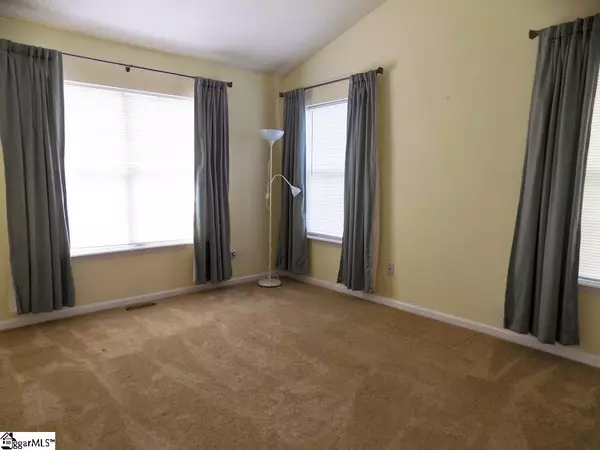$175,000
$175,000
For more information regarding the value of a property, please contact us for a free consultation.
3 Beds
2 Baths
2,193 SqFt
SOLD DATE : 06/30/2020
Key Details
Sold Price $175,000
Property Type Single Family Home
Sub Type Single Family Residence
Listing Status Sold
Purchase Type For Sale
Square Footage 2,193 sqft
Price per Sqft $79
Subdivision Saddlers Ridge
MLS Listing ID 1418759
Sold Date 06/30/20
Style Ranch
Bedrooms 3
Full Baths 2
HOA Fees $27/ann
HOA Y/N yes
Annual Tax Amount $2,504
Lot Size 7,405 Sqft
Lot Dimensions 55 x 122 x 41 x 34 x 107
Property Description
Beautiful inside and out! This stylish ranch offers a wonderful open floorplan that begins with a welcoming Foyer that’s styled with laminate flooring and a vaulted ceiling that crowns the home’s living areas. Off the Foyer you will find a light filled Kitchen white appliances, solid surface countertops, ceramic tile backsplash, and a cheerful Breakfast Area. The Kitchen opens to a nice Dining Room and a glass door that provides easy access to the rear deck. You will enjoy the Split floor plan. Both of the secondary bedrooms are spacious and they each have a roomy double door closet, neutral carpet, and a lighted ceiling fan. They both share a centrally located hall bath with a tub/shower combination, cultured marble vanity, and ceramic tile flooring. The rear Trex deck is perfect for outdoor entertaining or just taking a relaxing soak in the hot tub. There’s also a fenced backyard that offers plenty of space for outdoor fun. Great neighborhood amenities include a pool, playground, lights, and more!
Location
State SC
County Greenville
Area 041
Rooms
Basement None
Interior
Interior Features High Ceilings, Ceiling Fan(s), Ceiling Cathedral/Vaulted, Countertops-Solid Surface, Open Floorplan, Tub Garden, Walk-In Closet(s)
Heating Electric, Forced Air
Cooling Central Air, Electric
Flooring Carpet, Ceramic Tile, Laminate
Fireplaces Number 1
Fireplaces Type Wood Burning
Fireplace Yes
Appliance Self Cleaning Oven, Convection Oven, Electric Oven, Electric Water Heater
Laundry 1st Floor, Walk-in
Exterior
Garage Attached, Paved
Garage Spaces 2.0
Community Features Street Lights, Playground, Pool
Roof Type Architectural
Garage Yes
Building
Lot Description 1/2 Acre or Less, Cul-De-Sac, Few Trees, Sprklr In Grnd-Full Yard
Story 1
Foundation Crawl Space/Slab
Sewer Public Sewer
Water Public
Architectural Style Ranch
Schools
Elementary Schools Bryson
Middle Schools Ralph Chandler
High Schools Woodmont
Others
HOA Fee Include None
Read Less Info
Want to know what your home might be worth? Contact us for a FREE valuation!

Our team is ready to help you sell your home for the highest possible price ASAP
Bought with COLLINS REALTY GROUP, LLC







