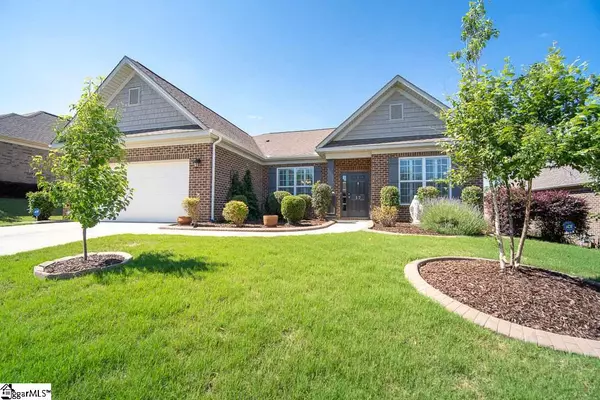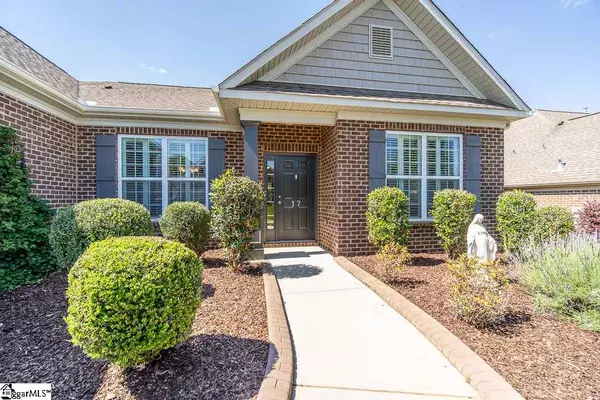$262,000
$259,800
0.8%For more information regarding the value of a property, please contact us for a free consultation.
3 Beds
2 Baths
2,210 SqFt
SOLD DATE : 06/30/2020
Key Details
Sold Price $262,000
Property Type Single Family Home
Sub Type Single Family Residence
Listing Status Sold
Purchase Type For Sale
Square Footage 2,210 sqft
Price per Sqft $118
Subdivision Brentmoor
MLS Listing ID 1419563
Sold Date 06/30/20
Style Ranch
Bedrooms 3
Full Baths 2
HOA Fees $37/ann
HOA Y/N yes
Year Built 2013
Annual Tax Amount $1,300
Lot Size 0.330 Acres
Lot Dimensions 70 x 139 x 70 x 139
Property Description
Beautiful stepless Brick RANCH in sought after Brentmoor Subdivision. Enter to hardwood floors and notice elegant wainscoting that flows to the Formal Dining Room with Trey Ceiling and oversized windows providing lots of natural lighting. Directly across you will find a Formal Living Room or Open Office Space- use this space as you desire! The Great Room features Cathedral Ceiling and provides Open Concept Living. The Family Room offers a Gas Fireplace and is open to the Kitchen. The Kitchen features Custom Cabinets, gorgeous Granite Countertops, a large Island, and a Breakfast Bar. Plus, it offers an eat-in Breakfast Area. The Great Room also provides access to the Screened Porch overlooking the private, fenced backyard with Patio- perfect for grilling out on those upcoming summer nights! The large Master Bedroom features Trey Ceiling and large Master Bath with Double Sinks, Walk-in Closet, and Separate Shower and Garden Tub. Two additional bedrooms are located on the other side of the home and share a Full Bath. This home has great curb appeal with beautiful landscaping in both the front and back yard. It is truly move-in ready! Just bring your things! In addition, this home is located in the Brentmoor Subdivision which offers a Club House, Sidewalks, Pool, and Playground. You will LOVE living in this community. Don't wait. This one will go quickly!
Location
State SC
County Greenville
Area 041
Rooms
Basement None
Interior
Interior Features Ceiling Fan(s), Ceiling Smooth, Tray Ceiling(s), Granite Counters, Open Floorplan, Tub Garden, Walk-In Closet(s), Pantry
Heating Natural Gas
Cooling Central Air, Electric
Flooring Carpet, Wood, Vinyl
Fireplaces Number 1
Fireplaces Type Gas Log
Fireplace Yes
Appliance Cooktop, Dishwasher, Disposal, Self Cleaning Oven, Electric Cooktop, Electric Oven, Microwave, Gas Water Heater
Laundry 1st Floor, Walk-in, Laundry Room
Exterior
Garage Attached, Paved, Garage Door Opener
Garage Spaces 2.0
Fence Fenced
Community Features Clubhouse, Common Areas, Fitness Center, Street Lights, Playground, Pool
Utilities Available Underground Utilities, Cable Available
Roof Type Architectural
Garage Yes
Building
Lot Description 1/2 Acre or Less, Sidewalk, Few Trees
Story 1
Foundation Slab
Sewer Public Sewer
Water Public
Architectural Style Ranch
Schools
Elementary Schools Fork Shoals
Middle Schools Woodmont
High Schools Woodmont
Others
HOA Fee Include None
Read Less Info
Want to know what your home might be worth? Contact us for a FREE valuation!

Our team is ready to help you sell your home for the highest possible price ASAP
Bought with Coldwell Banker Caine/Williams







